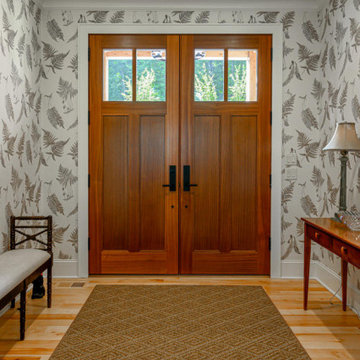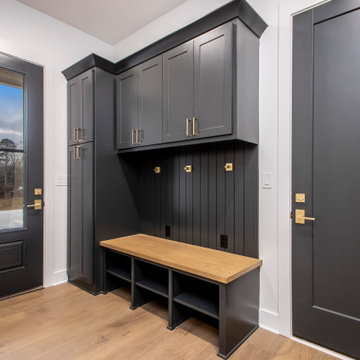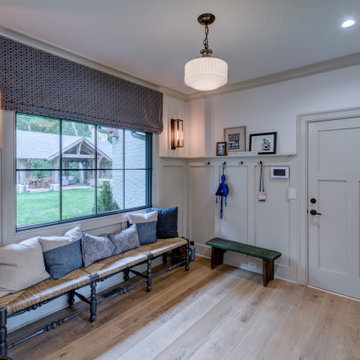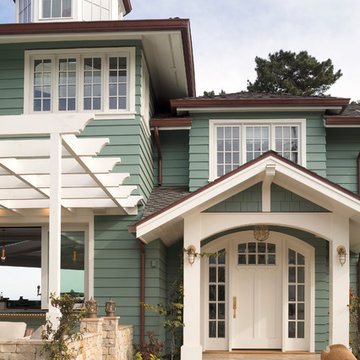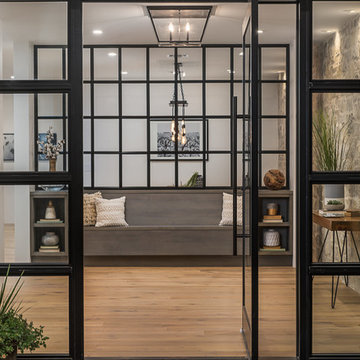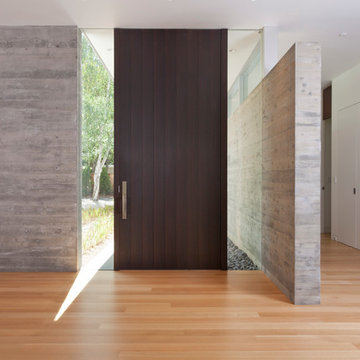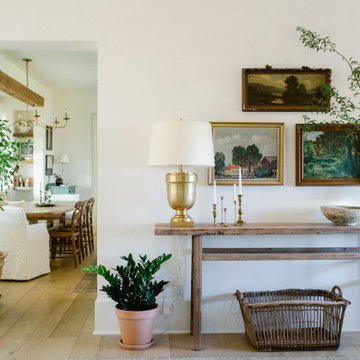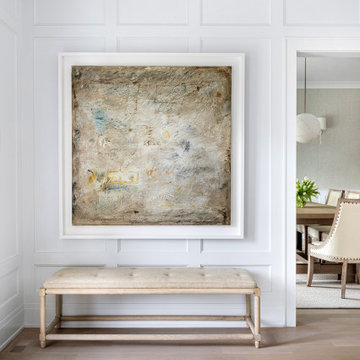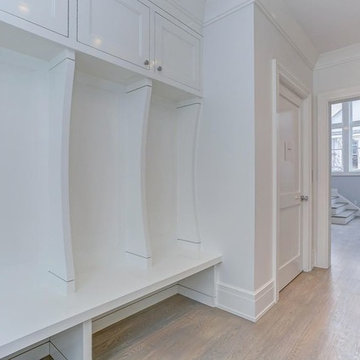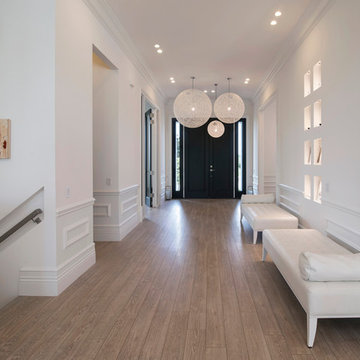Large Entryway Design Ideas with Light Hardwood Floors
Refine by:
Budget
Sort by:Popular Today
41 - 60 of 3,409 photos
Item 1 of 3
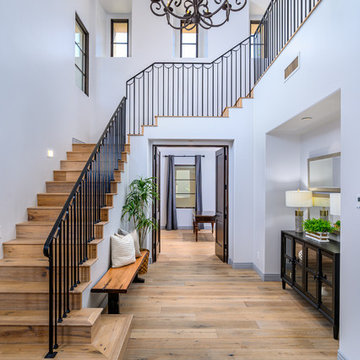
Gorgeous Custom Designer Home Staging in the prestigious Silverleaf Community. We staged this beautiful entry for buyers to have a grand entrance. Staging has to appeal to future homeowners.
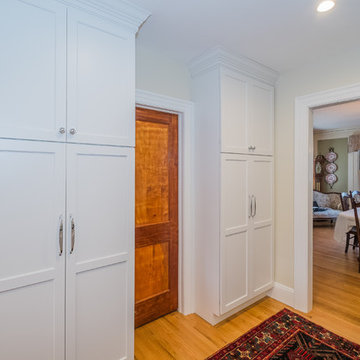
For the new half bath, we were able to re-purpose a door original to the house that had been stored in the attic. We stripped the multiple layers of paint to reveal this beauty. We also had new cutters custom made to recreate the original door moldings precisely. We find that these are the minor details that really make a huge difference in the final product.
Nathan Spotts- Photographer

We assisted with building and furnishing this model home.
The entry way is two story. We kept the furnishings minimal, simply adding wood trim boxes.
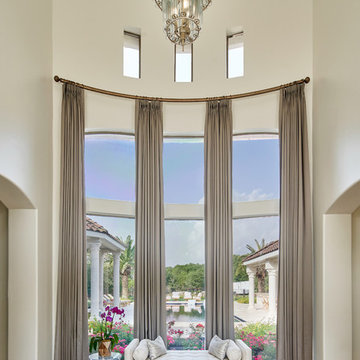
This stunning foyer is part of a whole house design and renovation by Haven Design and Construction. The 22' ceilings feature a sparkling glass chandelier by Currey and Company. The custom drapery accents the dramatic height of the space and hangs gracefully on a custom curved drapery rod, a comfortable bench overlooks the stunning pool and lushly landscaped yard outside. Glass entry doors by La Cantina provide an impressive entrance, while custom shell and marble niches flank the entryway. Through the arched doorway to the left is the hallway to the study and master suite, while the right arch frames the entry to the luxurious dining room and bar area.
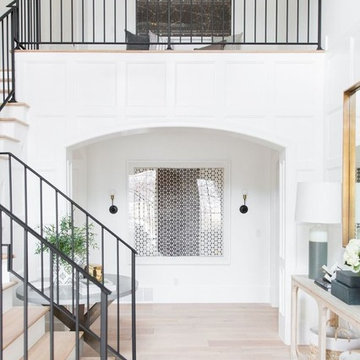
Shop the Look, See the Photo Tour here: https://www.studio-mcgee.com/search?q=Riverbottoms+remodel
Watch the Webisode:
https://www.youtube.com/playlist?list=PLFvc6K0dvK3camdK1QewUkZZL9TL9kmgy
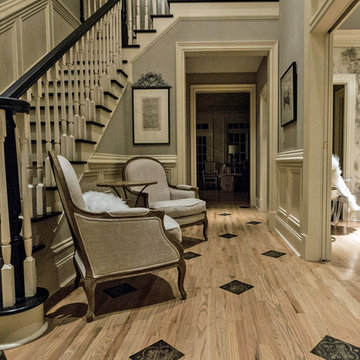
A two-story foyer naturally pulls the eye upward- but in this case designer Andie Anderson wanted to give the space a more intimate feel. (Photography by Doug Sturgess)
Large Entryway Design Ideas with Light Hardwood Floors
3
