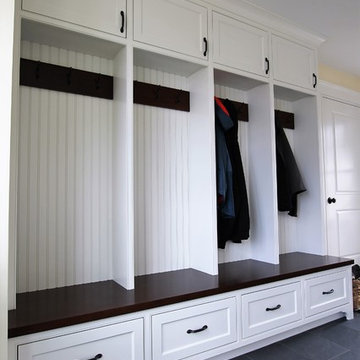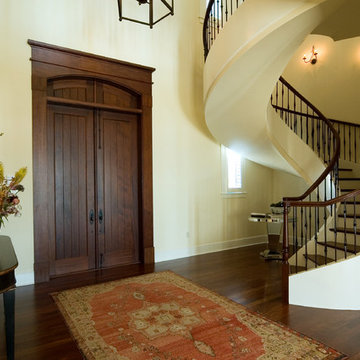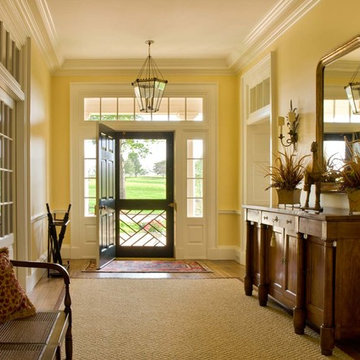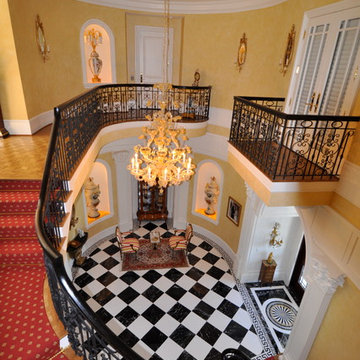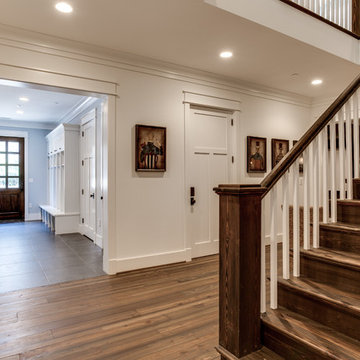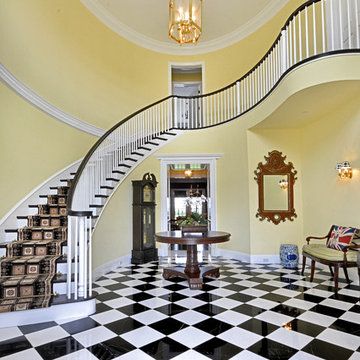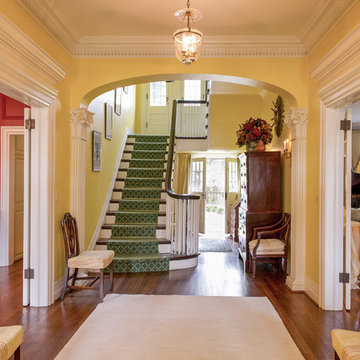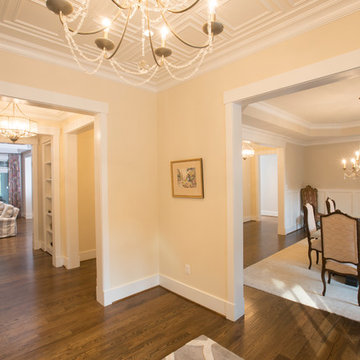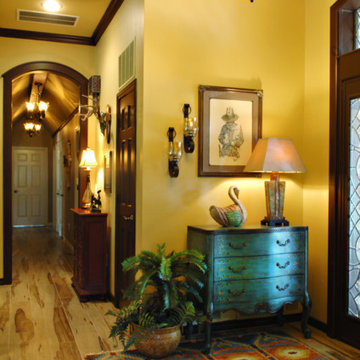Large Entryway Design Ideas with Yellow Walls
Refine by:
Budget
Sort by:Popular Today
61 - 80 of 678 photos
Item 1 of 3

Tiled foyer with large timber frame and modern glass door entry, finished with custom milled Douglas Fir trim.
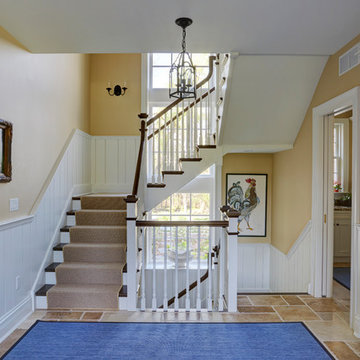
The staircase in the owner's entry services all three levels. A large blue area rug covers the travertine flooring. White wainscoting and beadboard door panels. Photo by Mike Kaskel
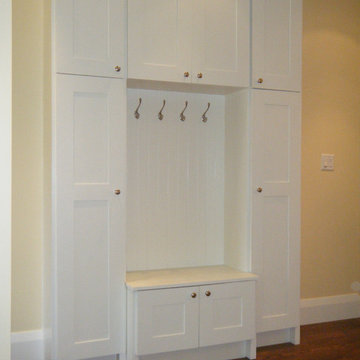
In the entrance we built cabinetry instead of a standard closet. Here the kids can sit on the bench to put on their boots.
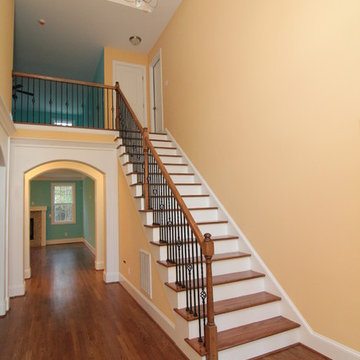
Take a step into this home, and you'll see how impressive the two story entry is, topped with a barrel vault ceiling design and contemporary finishes.
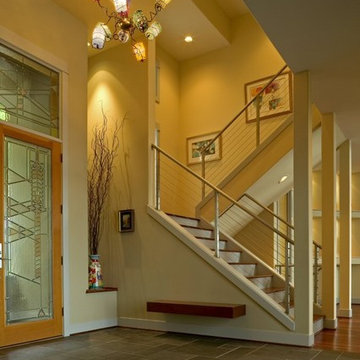
open modern entry has traces of classics: Frank Lloyd Wright styling for the entry door, Versailles tile pattern. But the materials and colors evoke a modern take.

Originally designed by renowned architect Miles Standish in 1930, this gorgeous New England Colonial underwent a 1960s addition by Richard Wills of the elite Royal Barry Wills architecture firm - featured in Life Magazine in both 1938 & 1946 for his classic Cape Cod & Colonial home designs. The addition included an early American pub w/ beautiful pine-paneled walls, full bar, fireplace & abundant seating as well as a country living room.
We Feng Shui'ed and refreshed this classic home, providing modern touches, but remaining true to the original architect's vision.
On the front door: Heritage Red by Benjamin Moore.
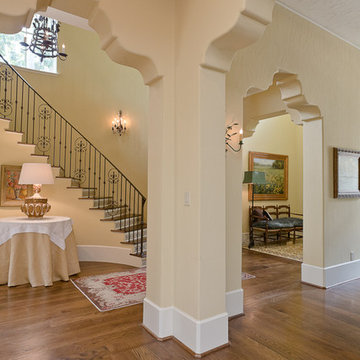
Moorish Style Custom Arches Copied from a Circa 1920's building in Santa Barbara.
Concrete Tile Rugs in the Mirror Image front and Rear Entry Foyers.
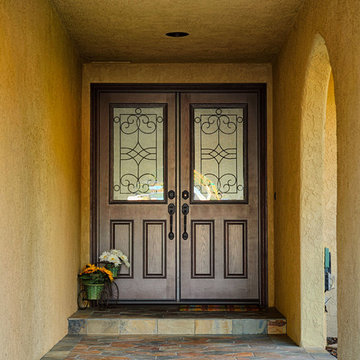
Classic Style 5 foot / 6/8 size fiberglass double entry doors. Therma Tru Model FC114 with half light glass inserts and Salina's Wrought iron design. Oak skin grain factory stained Mahogany. Emtek San Carlos hardware with dummy; in flat black color. Installed in Yorba Linda, CA home.
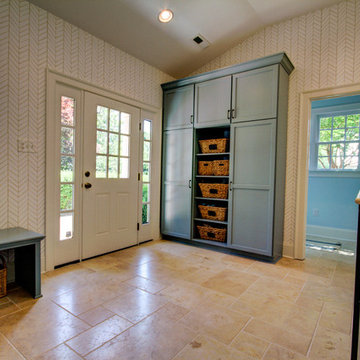
The back entrance to the house is the perfect place for a mudroom that keeps the family organized and the rest of the house clean.
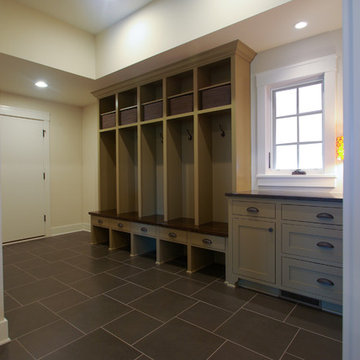
Mudroom entry off garage with locker cabinetry to ceiling, drop zone area, and inset flat panel cabinetry. Flooring is dark ceramic tile.
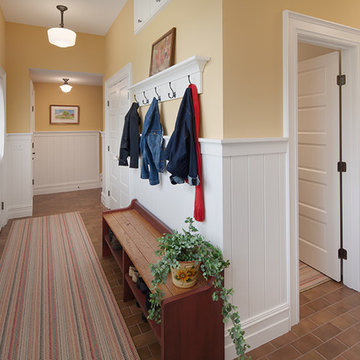
breezeway connecting the 3 car garage to the kitchen with secondary entry door. Closets and hooks for coat storage.
Large Entryway Design Ideas with Yellow Walls
4
