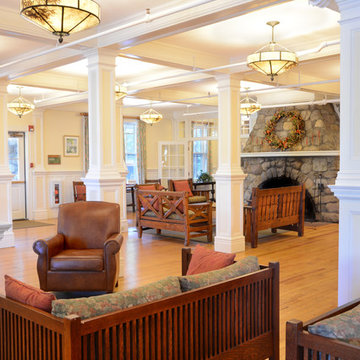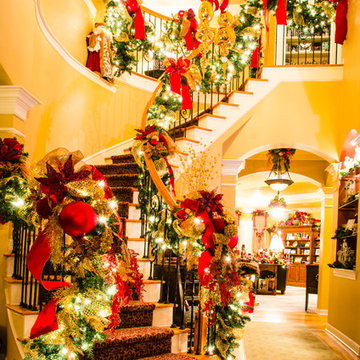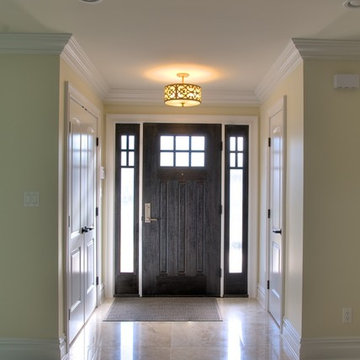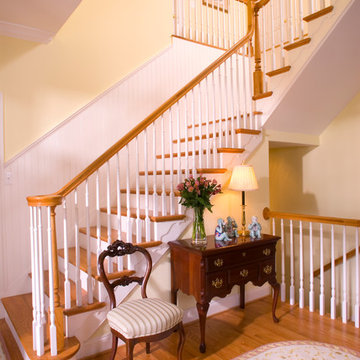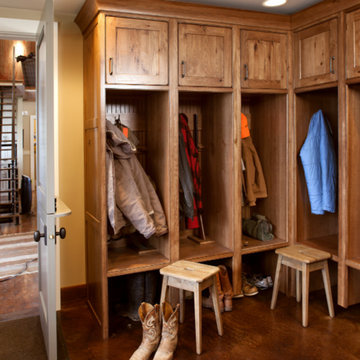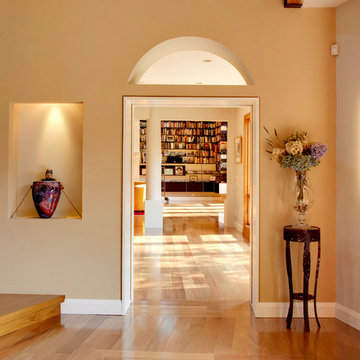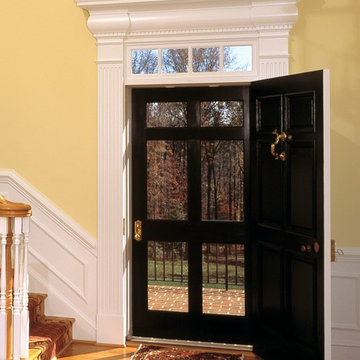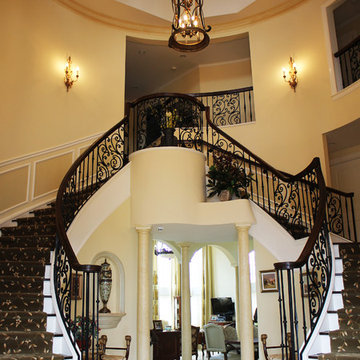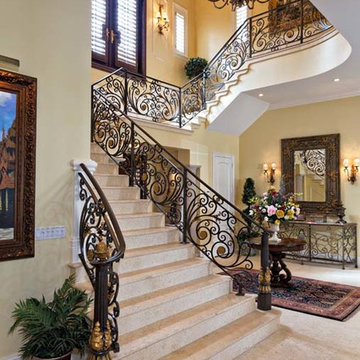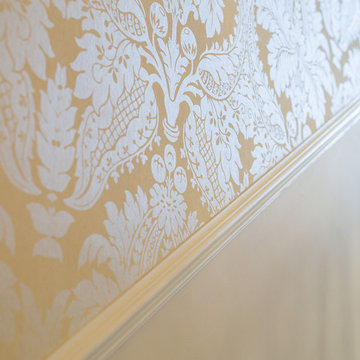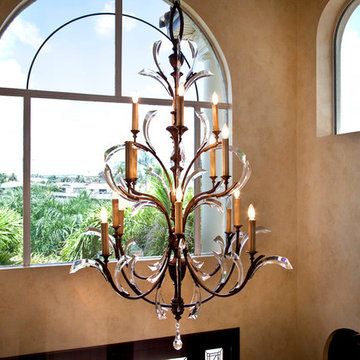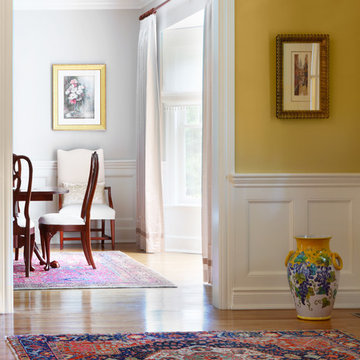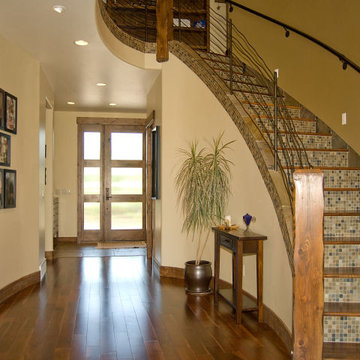Large Entryway Design Ideas with Yellow Walls
Refine by:
Budget
Sort by:Popular Today
81 - 100 of 678 photos
Item 1 of 3

Luxurious modern take on a traditional white Italian villa. An entry with a silver domed ceiling, painted moldings in patterns on the walls and mosaic marble flooring create a luxe foyer. Into the formal living room, cool polished Crema Marfil marble tiles contrast with honed carved limestone fireplaces throughout the home, including the outdoor loggia. Ceilings are coffered with white painted
crown moldings and beams, or planked, and the dining room has a mirrored ceiling. Bathrooms are white marble tiles and counters, with dark rich wood stains or white painted. The hallway leading into the master bedroom is designed with barrel vaulted ceilings and arched paneled wood stained doors. The master bath and vestibule floor is covered with a carpet of patterned mosaic marbles, and the interior doors to the large walk in master closets are made with leaded glass to let in the light. The master bedroom has dark walnut planked flooring, and a white painted fireplace surround with a white marble hearth.
The kitchen features white marbles and white ceramic tile backsplash, white painted cabinetry and a dark stained island with carved molding legs. Next to the kitchen, the bar in the family room has terra cotta colored marble on the backsplash and counter over dark walnut cabinets. Wrought iron staircase leading to the more modern media/family room upstairs.
Project Location: North Ranch, Westlake, California. Remodel designed by Maraya Interior Design. From their beautiful resort town of Ojai, they serve clients in Montecito, Hope Ranch, Malibu, Westlake and Calabasas, across the tri-county areas of Santa Barbara, Ventura and Los Angeles, south to Hidden Hills- north through Solvang and more.
Custom designed barrel vault hallway from entry foyer with warm white wood treatment, custom display and storage cabinetry under stairs. Custom wide plank flooring and walls in a pale warm buttercup yellow. Green slate floors. White stairwell with wide plank pine floors.
Stan Tenpenny, construction,
Dina Pielaet, photo
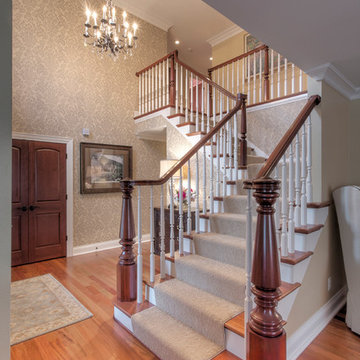
2014 CotY Award - Whole House Remodel $250,000-$500,000
Sutter Photographers
- Like most homes that have raised rambunctious teenagers, the old Oak staircase and banister had quite a wobble to it! We really wanted to create the feeling of Elegance when you opened the front door. It is the first impression when you walk into the home.
- The staircase was custom designed to what we were looking for. It was made and stained locally. We chose a stained wood tread with painted risers that would compliment the painted white custom spindles and the magnificent Brazilian cherry newel and handrail. The result is grand and spectacular!
-The 2 tiered iron and glass chandelier was just the right choice for the space and can be dimmed for ambient lighting
- Elegant commercial wallpaper was installed in the entryway, and the tall white crown molding enhances the open stairwell in the foyer.
- Beautiful cherry interior doors with a soft curved top and oiled rubbed bronze hardware would replace all the worn out oak paneled doors with brass door handles (middle back left).
- All of the flooring was removed from every room in the home, and 3 1/2” Brazilian cherry flooring was installed throughout. It gives the home nice continuity with the banister, the front entry door, and the new interior doors.
-Staircase wall was pushed back to allow daylight to flow into the adjoining formal living room.
- A palette of 5 colors was used throughout the home to create a peaceful and tranquil feeling.
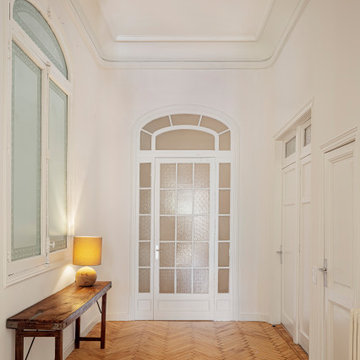
Words by Wilson Hack
The best architecture allows what has come before it to be seen and cared for while at the same time injecting something new, if not idealistic. Spartan at first glance, the interior of this stately apartment building, located on the iconic Passeig de Gràcia in Barcelona, quickly begins to unfold as a calculated series of textures, visual artifacts and perfected aesthetic continuities.
The client, a globe-trotting entrepreneur, selected Jeanne Schultz Design Studio for the remodel and requested that the space be reconditioned into a purposeful and peaceful landing pad. It was to be furnished simply using natural and sustainable materials. Schultz began by gently peeling back before adding only the essentials, resulting in a harmoniously restorative living space where darkness and light coexist and comfort reigns.
The design was initially guided by the fireplace—from there a subtle injection of matching color extends up into the thick tiered molding and ceiling trim. “The most reckless patterns live here,” remarks Schultz, referring to the checkered green and white tiles, pink-Pollack-y stone and cast iron detailing. The millwork and warm wood wall panels devour the remainder of the living room, eliminating the need for unnecessary artwork.
A curved living room chair by Kave Home punctuates playfully; its shape reveals its pleasant conformity to the human body and sits back, inviting rest and respite. “It’s good for all body types and sizes,” explains Schultz. The single sofa by Dareels is purposefully oversized, casual and inviting. A beige cover was added to soften the otherwise rectilinear edges. Additionally sourced from Dareels, a small yet centrally located side table anchors the space with its dark black wood texture, its visual weight on par with the larger pieces. The black bulbous free standing lamp converses directly with the antique chandelier above. Composed of individual black leather strips, it is seemingly harsh—yet its soft form is reminiscent of a spring tulip.
The continuation of the color palette slips softly into the dining room where velvety green chairs sit delicately on a cascade array of pointed legs. The doors that lead out to the patio were sanded down and treated so that the original shape and form could be retained. Although the same green paint was used throughout, this set of doors speaks in darker tones alongside the acute and penetrating daylight. A few different shades of white paint were used throughout the space to add additional depth and embellish this shadowy texture.
Specialty lights were added into the space to complement the existing overhead lighting. A wall sconce was added in the living room and extra lighting was placed in the kitchen. However, because of the existing barrel vaulted tile ceiling, sconces were placed on the walls rather than above to avoid penetrating the existing architecture.
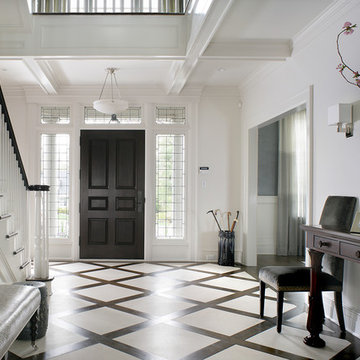
A welcoming entry area into this highly sophisticated home. The custom wood and tile patterned flooring creates interest and a focal point upon entering. The open ceiling and the glass surrounding the front door add light into this inviting space. Photography by Peter Rymwid.
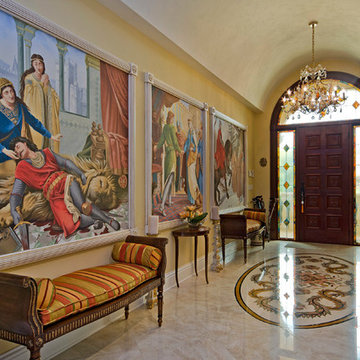
chandelier, marble floor, stained glass, floor medallion, arched window, wall mural, upholstered benches, decorative credenza, arched ceiling, cathedral ceiling, wall trim, framed art, art light, table lamp, grand, renaissance
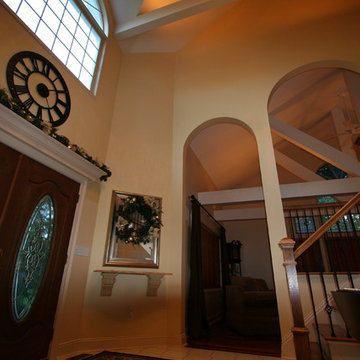
This open two story foyer, approximately 25 feet, is flanked by 2 arched openings which lead into the living/dining room combination.
Lighting is abundant by the large half round window, chandelier and the hidden recessed lights in the trusses.
Large Entryway Design Ideas with Yellow Walls
5
