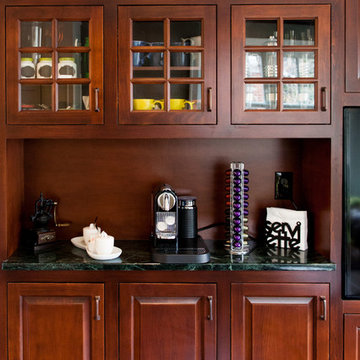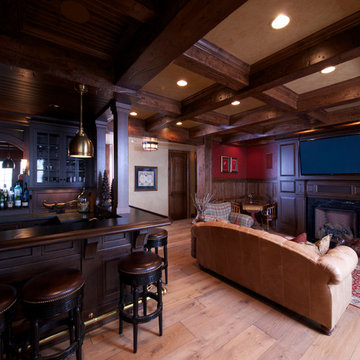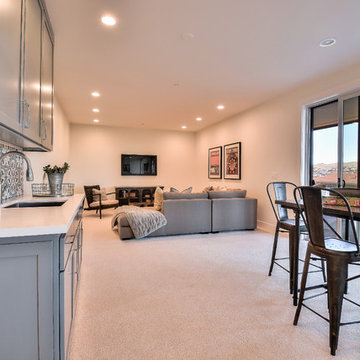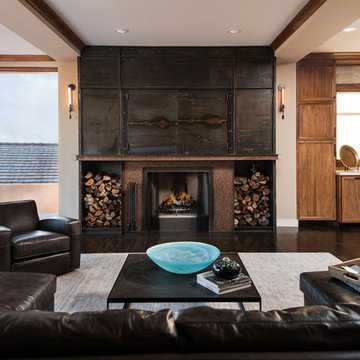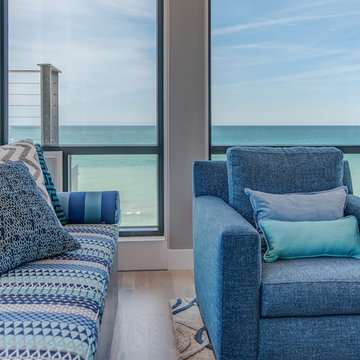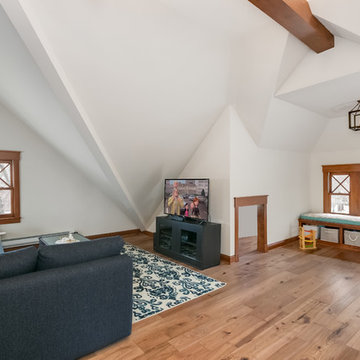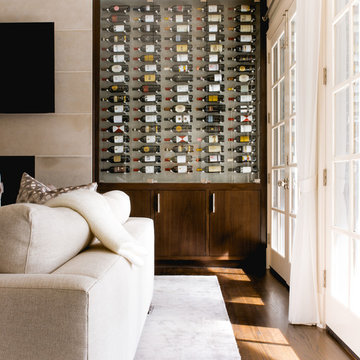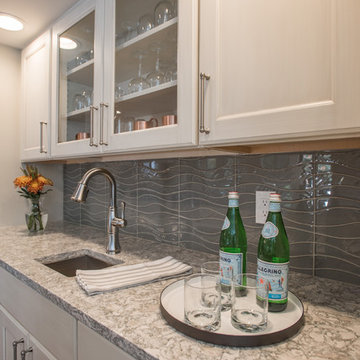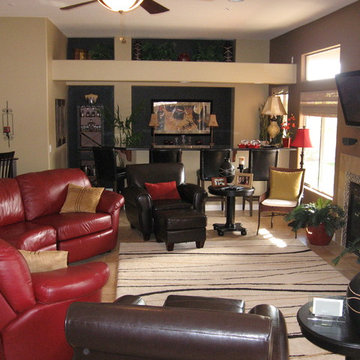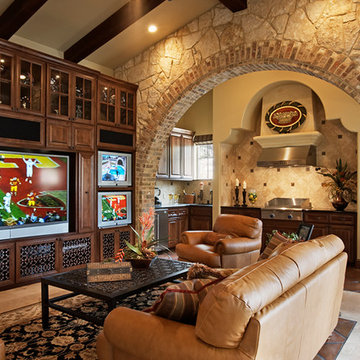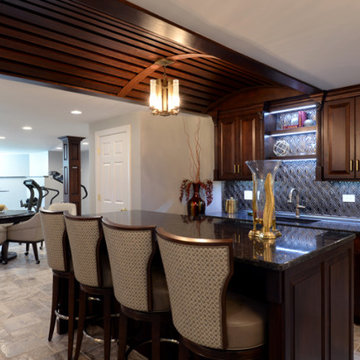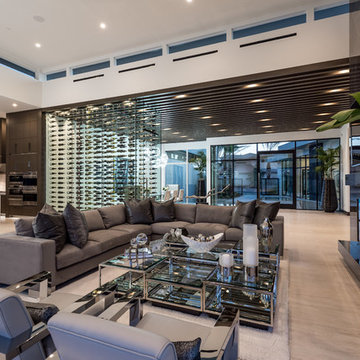Large Family Room Design Photos with a Home Bar
Refine by:
Budget
Sort by:Popular Today
201 - 220 of 2,546 photos
Item 1 of 3
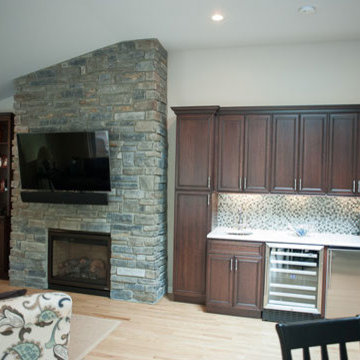
The kitchen was created by Linda M. Petock of Integrity Kitchens and Baths, a StarMark Cabinetry dealer in Richboro, Pennsylvania. The kitchen was created with StarMark's Brisbane door style in Maple finished in a cabinet color called Marshmallow Cream. The island was finished in Marshmallow Cream and Villa Green. Special features include a butcher block island top, granite counter tops, and custom wood hood from Stanisci Design. The pantry was designed with the Stratford door style in Maple finished in Marshmallow Cream. The wet/coffee bar was designed with the Brisbane door style in Cherry finished in Chestnut with Ebony glaze.
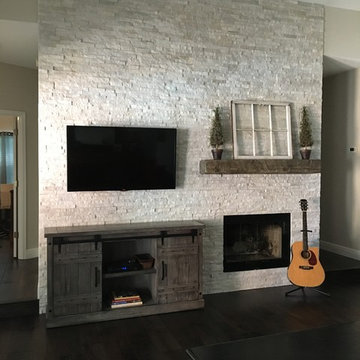
Act 1 Flooring supplied and installed the floors and accent wall around the fireplace. The accent wall has white stacked stone which really brightens up the room. The floors are a dark, engineered hardwood that comes in wide planks. The wet bar right in the living room is great for hosting. We love this custom living room.
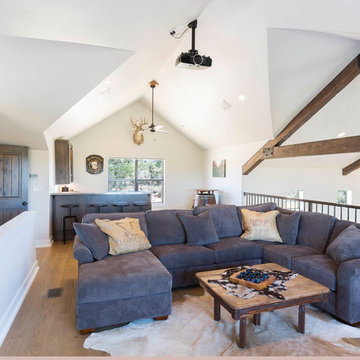
Loft Overlooking the Living Area -- home theater, game room, full bar and half bath
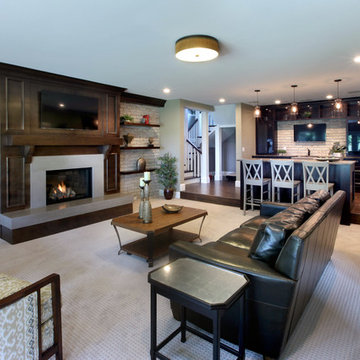
A unique combination of stone, siding and window adds plenty of charm to this Craftsman-inspired design. Pillars at the front door invite guests inside, where a spacious floor plan makes them feel at home. At the center of the plan is the large family kitchen, which includes a convenient island with built-in table and a private hearth room. The foyer leads to the spacious living room which features a fireplace. At night, enjoy your private master suite, which boasts a serene sitting room, a roomy bath and a personal patio. Upstairs are three additional bedrooms and baths and a loft, while the lower level contains a famly room, office, guest bedroom and handy kids activity area.
Photographer: Chuck Heiney
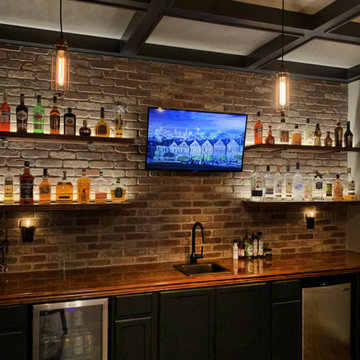
full basement remodel with custom made electric fireplace with cedar tongue and groove. Custom bar with illuminated bar shelves.
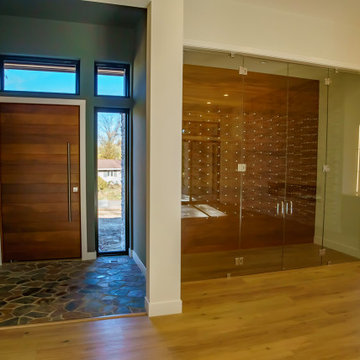
The central, oversized stone fireplace in this modern prairie-style home features a slimline fireplace. The double sliding doors that open onto the covered patio are capped with sleek, thin transom windows that mirror the look of the fireplace.
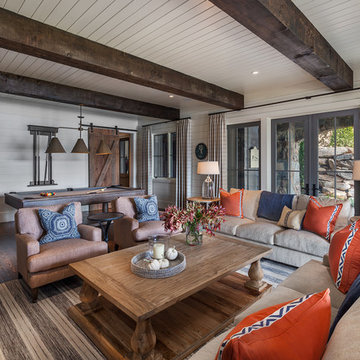
This transitional timber frame home features a wrap-around porch designed to take advantage of its lakeside setting and mountain views. Natural stone, including river rock, granite and Tennessee field stone, is combined with wavy edge siding and a cedar shingle roof to marry the exterior of the home with it surroundings. Casually elegant interiors flow into generous outdoor living spaces that highlight natural materials and create a connection between the indoors and outdoors.
Photography Credit: Rebecca Lehde, Inspiro 8 Studios
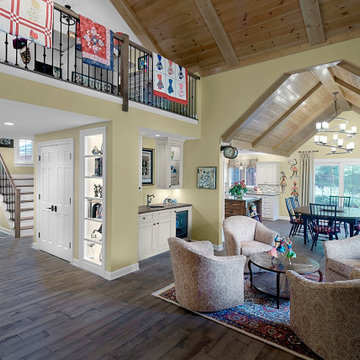
Rustic style home with open floor plan has a 2nd floor loft for sewing art studio. Living space has a built-in mini bar and seamlessly connects to the dining space and kitchen. Vaulted ceilings add to the overall spaciousness and warm finishes keep it cozy.
Large Family Room Design Photos with a Home Bar
11
