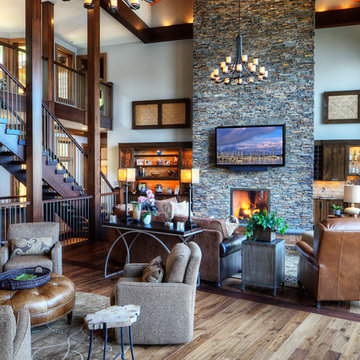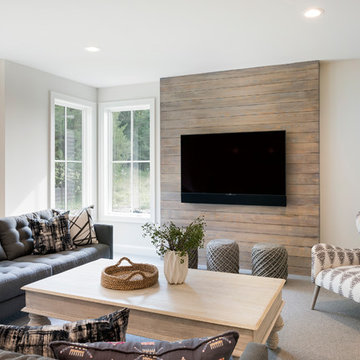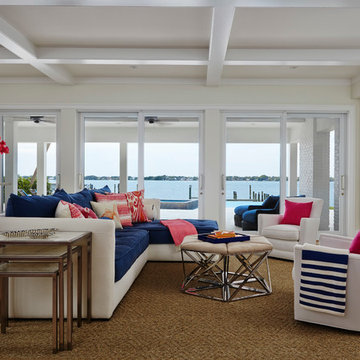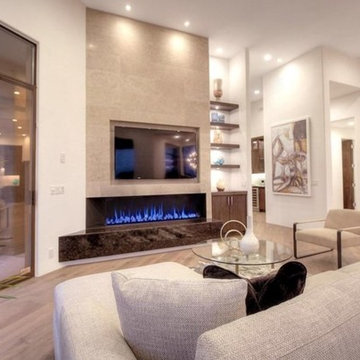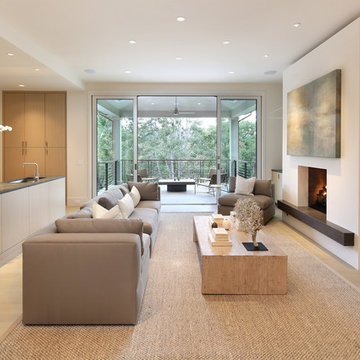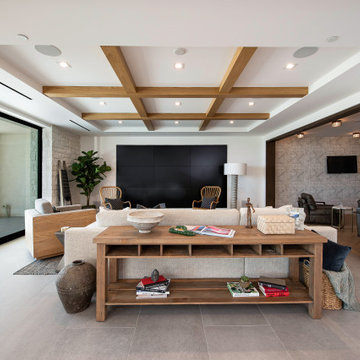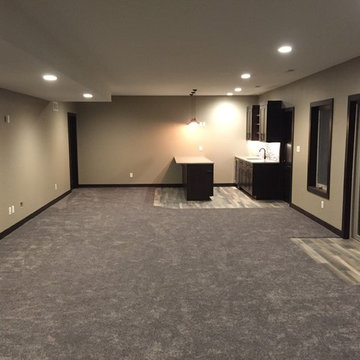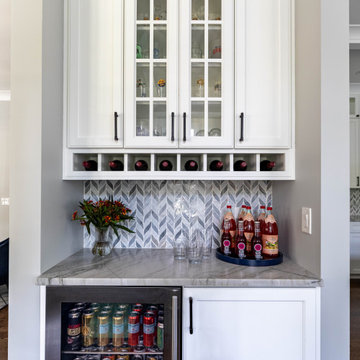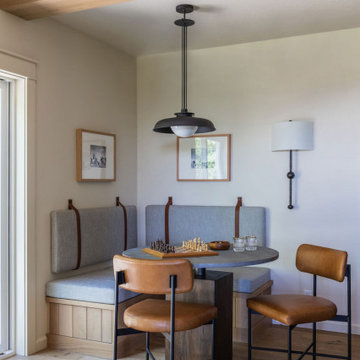Large Family Room Design Photos with a Home Bar
Refine by:
Budget
Sort by:Popular Today
121 - 140 of 2,546 photos
Item 1 of 3

The client wanted to update her tired, dated family room. They had grown accustomed to having reclining seats so one challenge was to create a new reclining sectional that looked fresh and contemporary. This one has three reclining seats plus convenient USB ports.
The clients also wanted to be able to eat dinner in the room while watching TV but there was no room for a regular dining table so we designed a custom silver leaf bar table to sit behind the sectional with a custom 1 1/2" Thinkglass art glass top.
New dark wood floors were installed and a custom wool and silk area rug was designed that ties all the pieces together.
We designed a new coffered ceiling with lighting in each bay. And built out the fireplace with dimensional tile to the ceiling.
The color scheme was kept intentionally monochromatic to show off the different textures with the only color being touches of blue in the pillows and accessories to pick up the art glass.
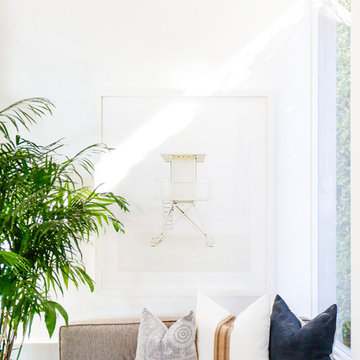
AFTER: LIVING ROOM | Renovations + Design by Blackband Design | Photography by Tessa Neustadt

Nestled between the home bar and the dining room is a fantastic family room with a wall mounted television, coffered ceiling, and a view of the backyard and pool.
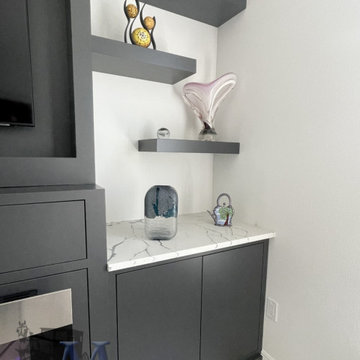
This sleek and streamlined wall unit features an electric fireplace unit, a tv mounted above the fireplace, a mini fridge, and quartz countertops. Slab doors with a push to open latch, straight molding, and dark gray paint create a modern design. Floating shelves give space for decorative items. Built from solid brown maple hardwood and painted with Sherwin Williams Iron Ore #SW-7069 paint. Amish made in the USA.
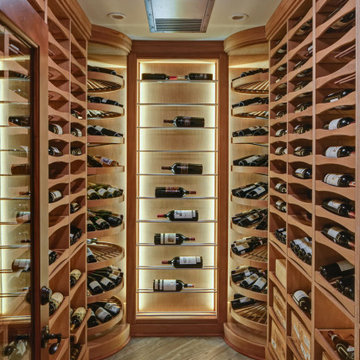
Some long-time repeat Drury customers were ready to update their wine cellar and bar area. The right design would make the space more functional and relaxing while increasing viewable wine storage capacity.
The homeowners appreciate craftsmanship and dedication – it’s the difference between good and truly great whiskies and wines. A relaxing space to appreciate such mastery would need to reflect the same kind of care and attention to detail.
Design Objectives:
-Remove heavy posts and archway to open the bar to the basement entertainment area
-Add an undercounter ice maker
-Create a clean, open display for liquor and glassware
-Create a cabinet-matching rolling cart for transporting cases of wine from the area’s entryway to the wine cellar
-Add drama and improve lighting
-Expand the wine cellar and add ceiling-mounted cooling
-Add a concealed area in the wine cellar for wine case storage
-Update task and decorative lighting
Design Challenges:
-Complement the existing stained-cherry trim in the basement area
-Determine how to include a separate area for case storage accessible from the main wine cellar
-Create an updated look that integrates seamlessly with the upscale traditional Tudor home
-The curved staircase called for creativity in the floor tile layout
Design Solutions:
-For cabinetry, a rich smoky blue-grey paint was chosen to complement the cherry stain
-Gorgeous leather-finished Tiempo Cielo quartzite countertops pair beautifully with the flooring
-Elegant textured-glass tile creates an interesting backdrop to open shelving
-High Gloss veneer shelving elevates the space and feels more modern than the previous cabinetry
-Realistic wood-look porcelain tile in a light greige tone creates a durable surface for this high traffic area
-A custom rolling cart was included to move cases into the wine cellar with ease
-Fresh decorative lighting in the bar and wine cellar adds drama while updating the overlook look and feel
Removing the heavy posts and archway between the bar and the rest of the entertainment area made the entire space feel more welcoming and inviting. The steel blue finish on the cabinetry blends beautifully with the existing woodwork, giving the basement a fresh look. The homeowners are more than pleased with how their renewed bar and wine cellar elevates the experience of celebrating fine spirits and enjoying them with friends.
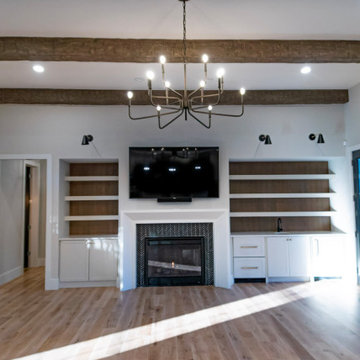
From the exposed rough-hewn timber beams on the ceiling to the custom built-in bookcases with storage and wet bar flanking the fireplace - this room is luxury and comfort from top to bottom. The direct vent fireplace features a custom waterfall-style mantle, with a herringbone tile sourced by the homeowner. The industrial farmhouse chandelier in the hearth room is a stunner also sourced by the homeowner.

APARTMENT BERLIN VII
Eine Berliner Altbauwohnung im vollkommen neuen Gewand: Bei diesen Räumen in Schöneberg zeichnete THE INNER HOUSE für eine komplette Sanierung verantwortlich. Dazu gehörte auch, den Grundriss zu ändern: Die Küche hat ihren Platz nun als Ort für Gemeinsamkeit im ehemaligen Berliner Zimmer. Dafür gibt es ein ruhiges Schlafzimmer in den hinteren Räumen. Das Gästezimmer verfügt jetzt zudem über ein eigenes Gästebad im britischen Stil. Bei der Sanierung achtete THE INNER HOUSE darauf, stilvolle und originale Details wie Doppelkastenfenster, Türen und Beschläge sowie das Parkett zu erhalten und aufzuarbeiten. Darüber hinaus bringt ein stimmiges Farbkonzept die bereits vorhandenen Vintagestücke nun angemessen zum Strahlen.
INTERIOR DESIGN & STYLING: THE INNER HOUSE
LEISTUNGEN: Grundrissoptimierung, Elektroplanung, Badezimmerentwurf, Farbkonzept, Koordinierung Gewerke und Baubegleitung, Möbelentwurf und Möblierung
FOTOS: © THE INNER HOUSE, Fotograf: Manuel Strunz, www.manuu.eu

full basement remodel with custom made electric fireplace with cedar tongue and groove. Custom bar with illuminated bar shelves.
Large Family Room Design Photos with a Home Bar
7
