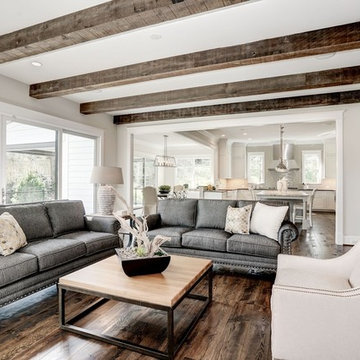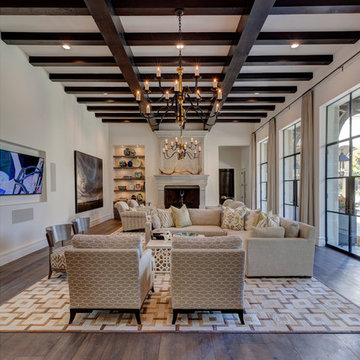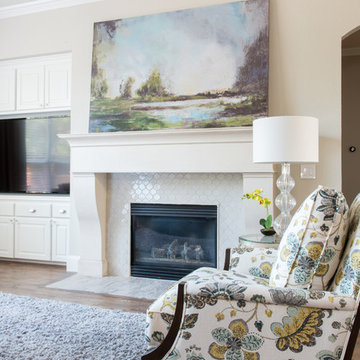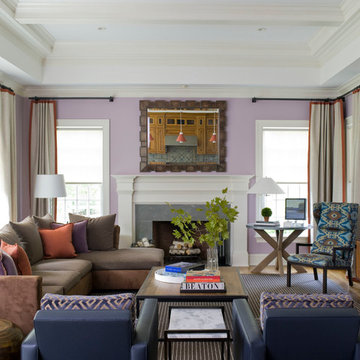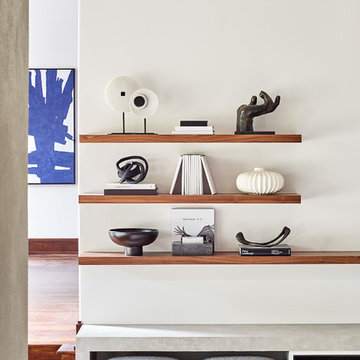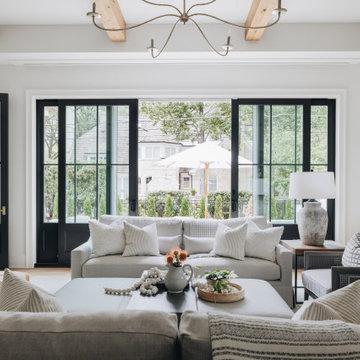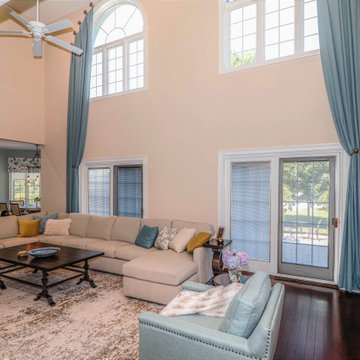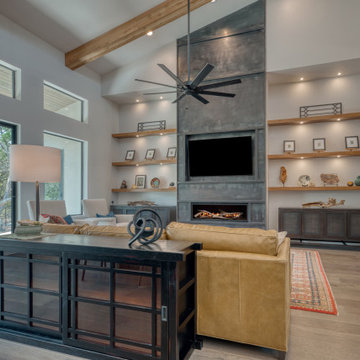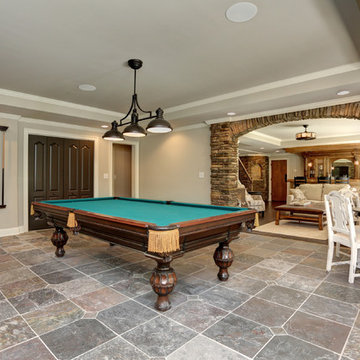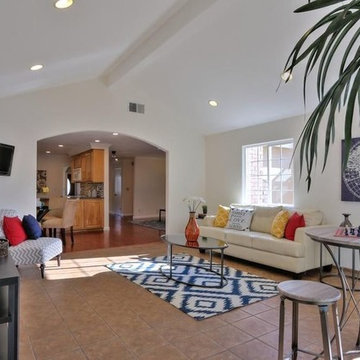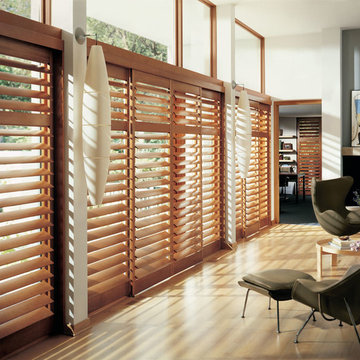Large Family Room Design Photos with Brown Floor
Refine by:
Budget
Sort by:Popular Today
281 - 300 of 14,361 photos
Item 1 of 3
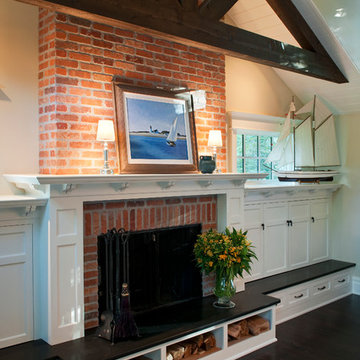
The focal point of the family room is the stunning fireplace. The exposed brick chimney and millwork surrounding the fireplace creates a cozy and coastal oasis.

The main living area is sophisticated while at the same time comfy, cozy and inviting. Overlook the waters of Lake Travis out the nearly solid wall of butt glass windows.
Tre Dunham | Fine Focus Photography
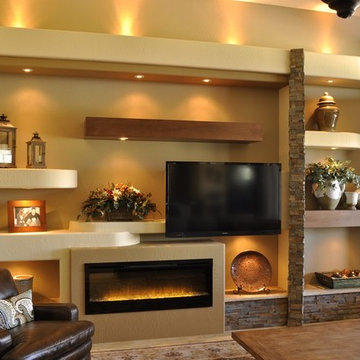
This custom media wall is accented with natural stone, real wood box beams and an electric fireplace
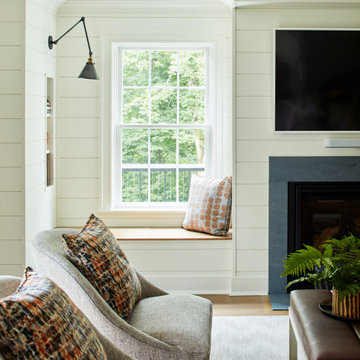
Good morning sunshine! A cozy reading nook and a shiplap fireplace say you're home!
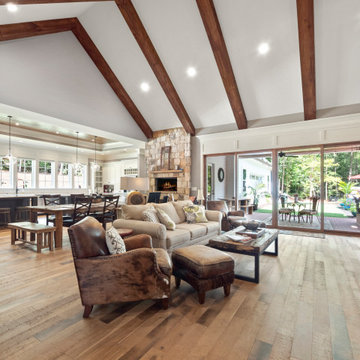
Spacious open floorplan. Family room with hardwood floors and exposed wood beams. Beautiful All White Siding Country Home with Spacious Brick Floor Front Porch. Home Features Hardwood Flooring and Ceilings in Foyer and Kitchen. Rustic Family Room includes Stone Fireplace as well as a Vaulted Exposed Beam Ceiling. A Second Stone Fireplace Overlooks the Eating Area. The Kitchen Hosts Two Granite Counter Top Islands, Stainless Steel Appliances, Lots of Counter Tops Space and Natural Lighting. Large Master Bath. Outdoor Living Space includes a Covered Brick Patio with Brick Fireplace as well as a Swimming Pool with Water Slide and a in Ground Hot Tub.
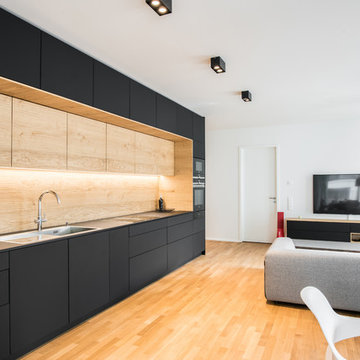
Küche aus anthrazit mit Eiche Hightlights, Oberfläche aus Touchless Fenix
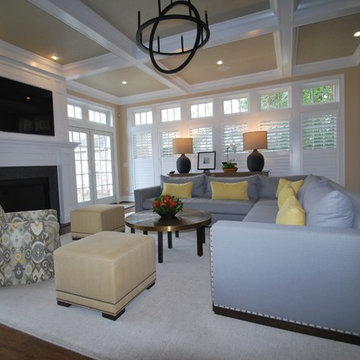
Rehoboth Beach, Delaware family room with gray sectional, custom paneled fireplace and grass cloth coffered ceiling by Michael Molesky
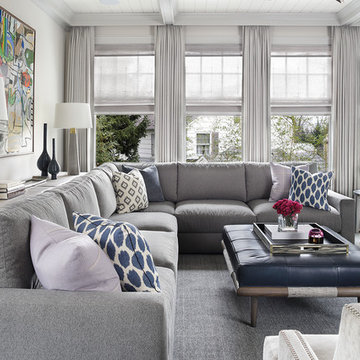
A large comfortable family room flow into an open concept kitchen space. The l-shaped sofa is perfect for seating a large number of people. Contemporary artwork is the focal point of this room. And a unique and modern chandelier adds a final touch to the space. Photography by Peter Rymwid.
Large Family Room Design Photos with Brown Floor
15
