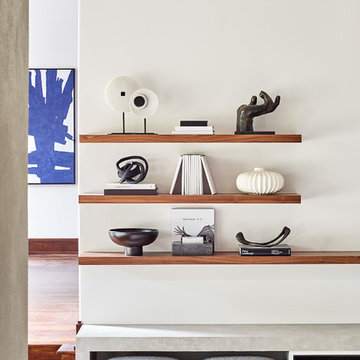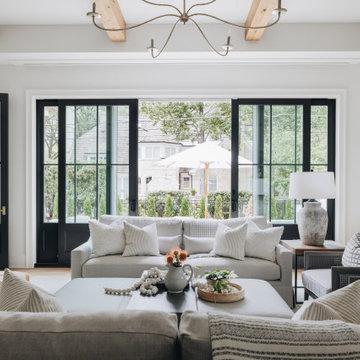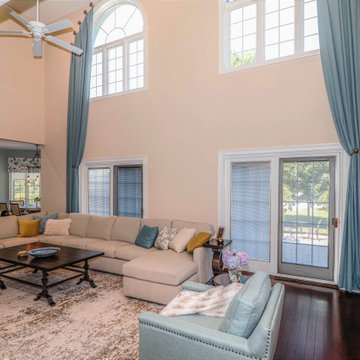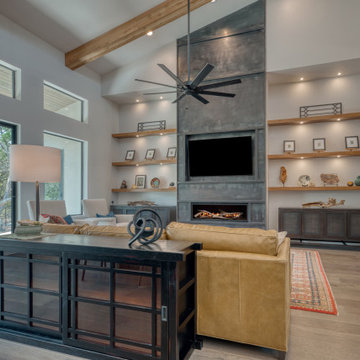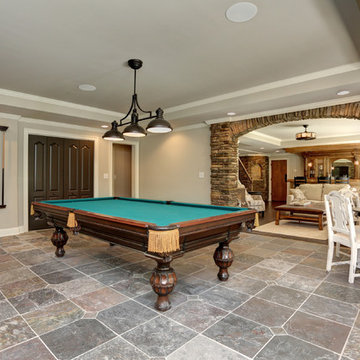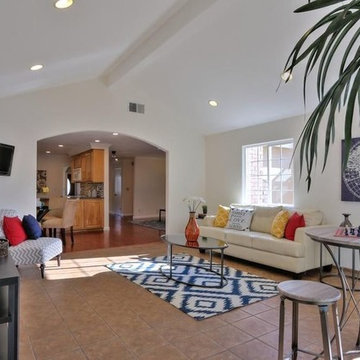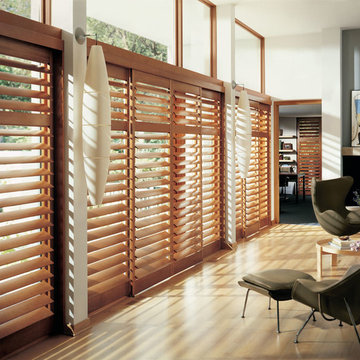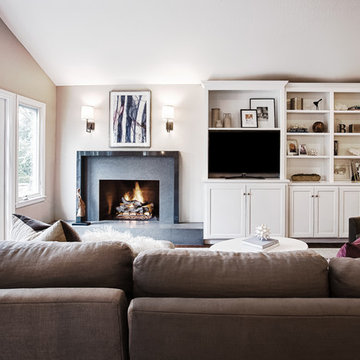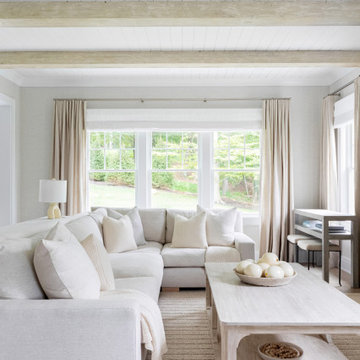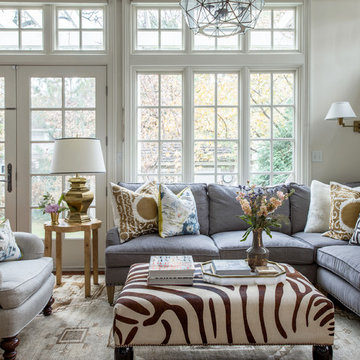Large Family Room Design Photos with Brown Floor
Refine by:
Budget
Sort by:Popular Today
301 - 320 of 14,361 photos
Item 1 of 3
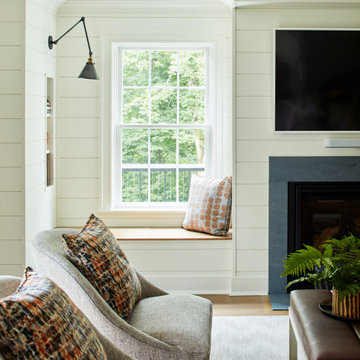
Good morning sunshine! A cozy reading nook and a shiplap fireplace say you're home!
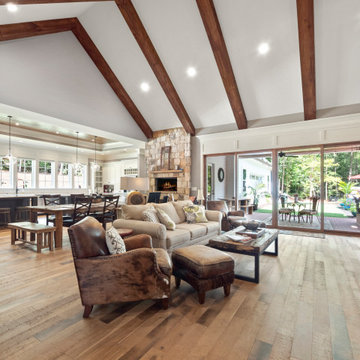
Spacious open floorplan. Family room with hardwood floors and exposed wood beams. Beautiful All White Siding Country Home with Spacious Brick Floor Front Porch. Home Features Hardwood Flooring and Ceilings in Foyer and Kitchen. Rustic Family Room includes Stone Fireplace as well as a Vaulted Exposed Beam Ceiling. A Second Stone Fireplace Overlooks the Eating Area. The Kitchen Hosts Two Granite Counter Top Islands, Stainless Steel Appliances, Lots of Counter Tops Space and Natural Lighting. Large Master Bath. Outdoor Living Space includes a Covered Brick Patio with Brick Fireplace as well as a Swimming Pool with Water Slide and a in Ground Hot Tub.
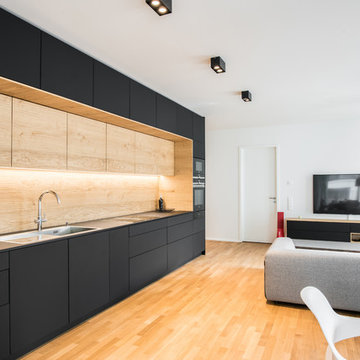
Küche aus anthrazit mit Eiche Hightlights, Oberfläche aus Touchless Fenix
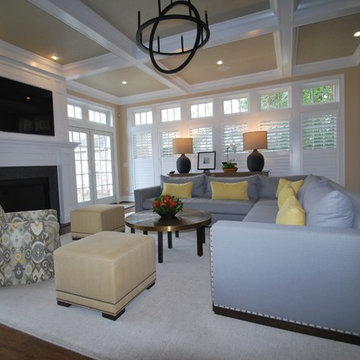
Rehoboth Beach, Delaware family room with gray sectional, custom paneled fireplace and grass cloth coffered ceiling by Michael Molesky
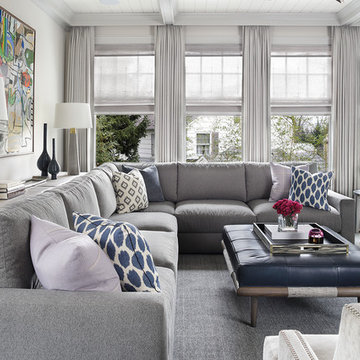
A large comfortable family room flow into an open concept kitchen space. The l-shaped sofa is perfect for seating a large number of people. Contemporary artwork is the focal point of this room. And a unique and modern chandelier adds a final touch to the space. Photography by Peter Rymwid.

Photo credits: Design Imaging Studios.
Cozy living space with extra storage. This photo featured in Houzz decorating guides... Design Debate: Is It OK to Hang the TV Over the Fireplace? http://www.houzz.com/ideabooks/73630550
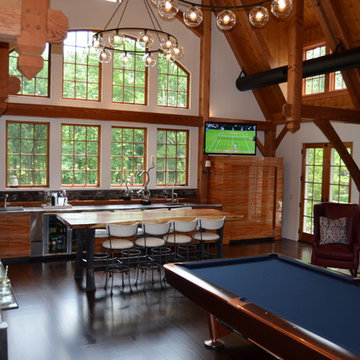
This converted barn in Harding, NJ transformed beautifully into a media/game room. Dual TVs were mounted on either side of the windows for easy viewing, in addition to the oversize projection system at the opposite end of the room. Photo by Bridget Corry.

Southwestern style family room with built-in media wall.
Architect: Urban Design Associates
Builder: R-Net Custom Homes
Interiors: Billie Springer
Photography: Thompson Photographic
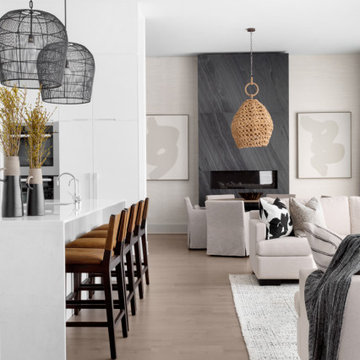
This family room is open to the dining room and kitchen. It boasts stunning views of the Montreal skyline. Custom upholstery, window coverings and pillows warm up the space.
Large Family Room Design Photos with Brown Floor
16
