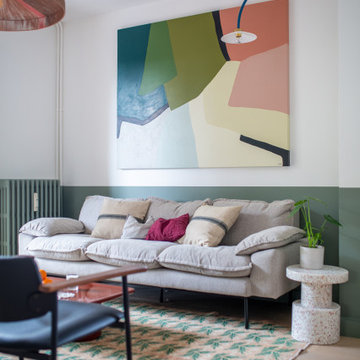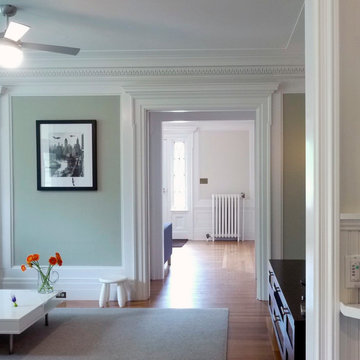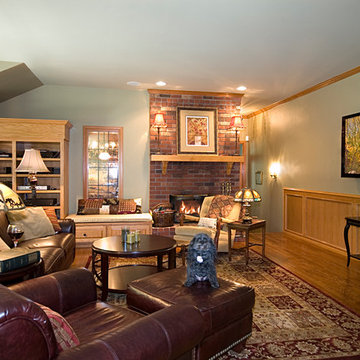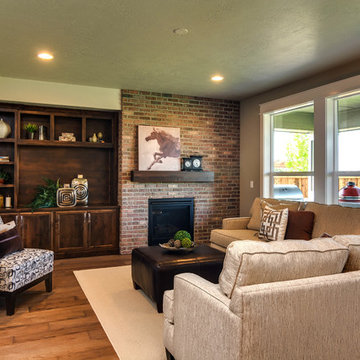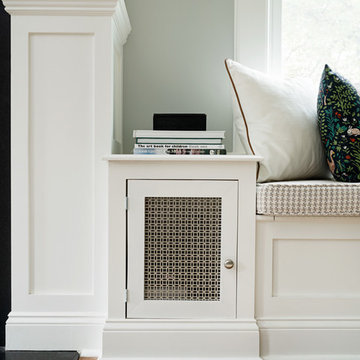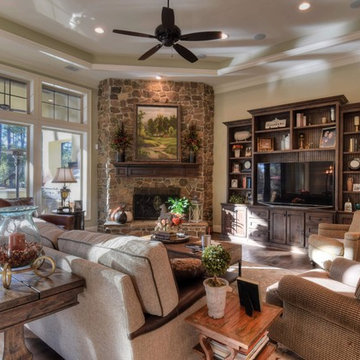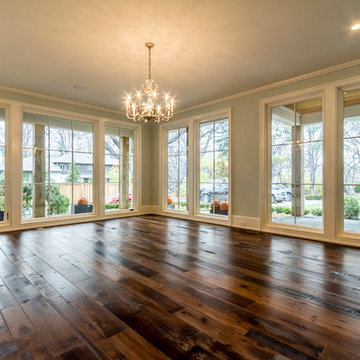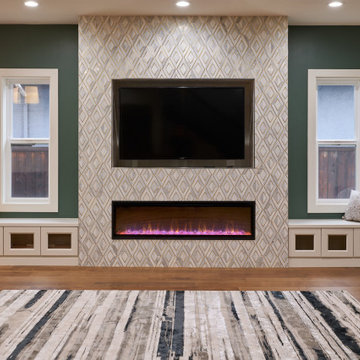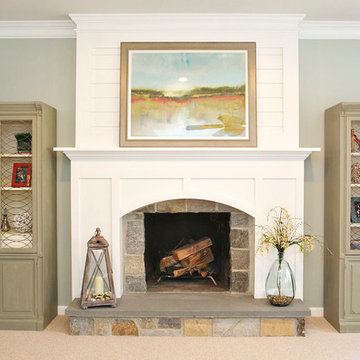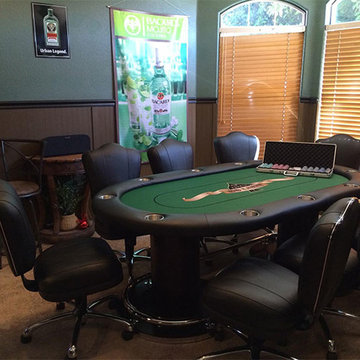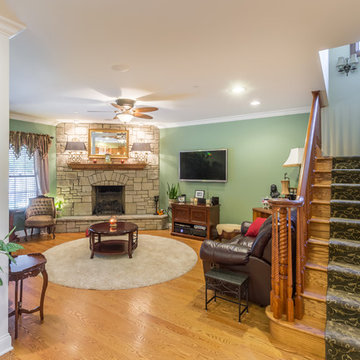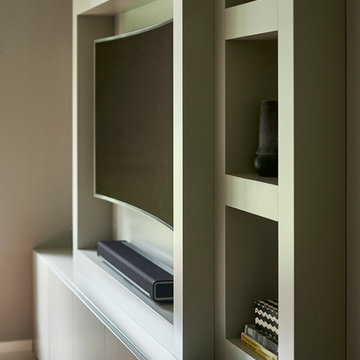Large Family Room Design Photos with Green Walls
Refine by:
Budget
Sort by:Popular Today
121 - 140 of 1,203 photos
Item 1 of 3
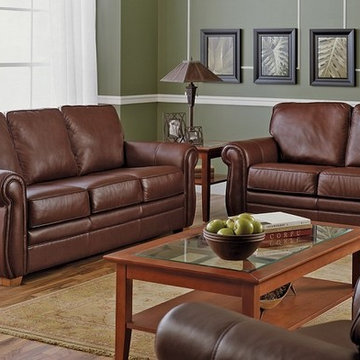
A nice transitional leather set featured here in a medium brown full top grain leather from South America. Sofas and loveseats are mostly used in the same color of leather when you use them together and you can introduce another color with your chairs. Like we show the chair here in a darker color of brown leather.
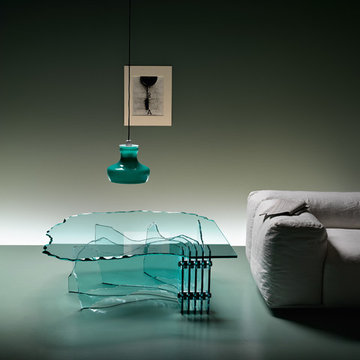
Challenging design and engineering, Shell Designer Coffee Table combines monumental and brutal physicality, using stacked and fractured glass. Designed by the legendary British sculptor Danny Lane for Fiam Italia and manufactured in Italy, Shell Cocktail Table exploits the strength of glass under compression and combines sophisticated construction and apparent simplicity. Shell’s glass base is made of 12mm thick curved glass while its hand sculptured top is made of 15mm thick glass.
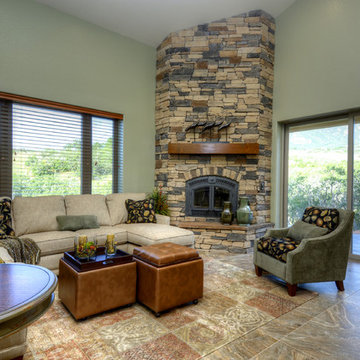
This year’s Pioneer West home was a unique collaboration between the builder, the home owner, and La-Z-Boy Furniture Galleries Designer, Jessica Brown. The home features a rich, warm, organic palette with spaces that are flooded with natural light. This home boasts a beautiful Solarium that will be filled with lush tropical plants which were used to inspire every aspect of the interior finishes and furnishings. The Solarium truly brings the outdoors in, and a little bit of home to Colorado for these Florida natives. Connecting all the main living spaces of the home, the Solarium, has inspired a twist on Colorado and Tuscan style, charmingly referred to as “Tuscarado.” The senses abound with texture, pattern, and color as you make your way from room to room in this beautiful Broadmoor Canyon home. Photo by Paul Kohlman
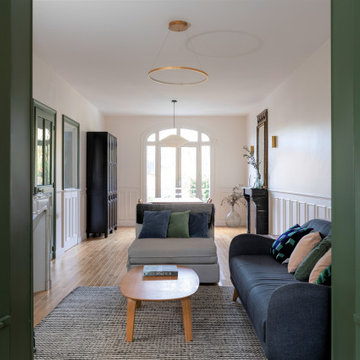
Une maison au charme ancien - Projet Chantilly
Pour ce projet nous avons remis au goût des propriétaires cette maison ancienne de 150 m2 tout en gardant le charme de l'ancien.
Au rez-de-chaussée la couleur Eucalyptus habille la grande Bibliothèque réalisée sur mesure ainsi que les boiseries de l'entrée et du séjour.
La nouvelle cuisine arbore un look bicolore et accueille un coin repas.
La pièce est baignée de lumière avec sa grande fenêtre et sa nouvelle porte en verre qui donne sur la terrasse.
À l'étage les salles de bains sous pente ont été optimisées pour être fonctionnelles et esthétiques.
Résultat : une maison chaleureuse et fonctionnelle où il fait bon vivre !

La maggior parte degli arredi è stata disegnata su misura.
In questa foto abbiamo creato una contro-parete per avere la libreria e la tv completamente incassate a filo muro.
Luci integrate nel muro di M1 di Viabizzuno.
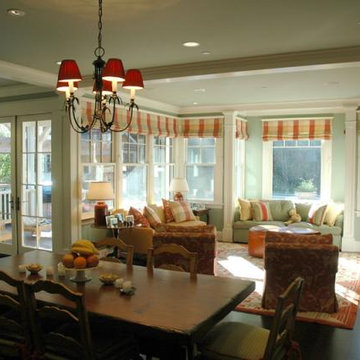
Rear addition housing new kitchen, informal dining and family room spaces. Central window seat bay looks out over new pool and rear yard
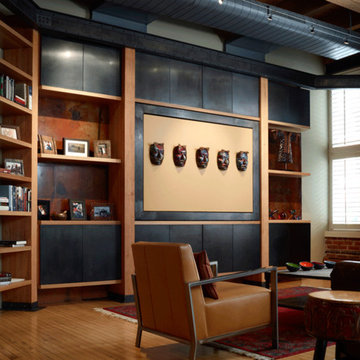
Built-in shelving unit and media wall. Fir beams, steel I-beam, patinated steel, solid rift oak cantilevered shelving. photo by Miller Photographics

Rez de chaussée, plusieurs murs ont été abattus afin d'avoir une grande pièce à vivre au rez-de-chaussée.
La cheminée à été rafraîchie avec un parquet bois sur le dessus au lieu du crépi qu'il y avait avant.
Une grande baie vitrée donne beaucoup de lumière.
Large Family Room Design Photos with Green Walls
7
