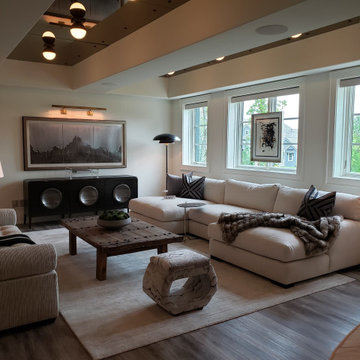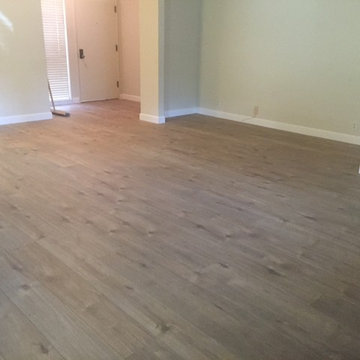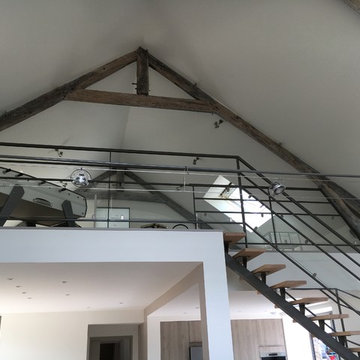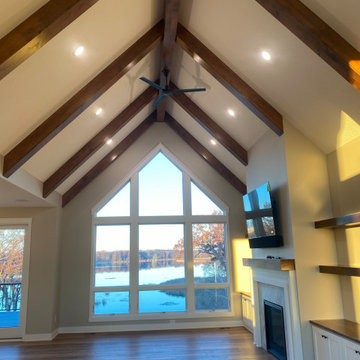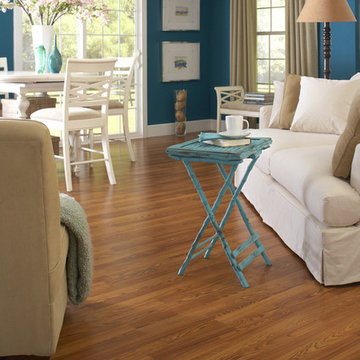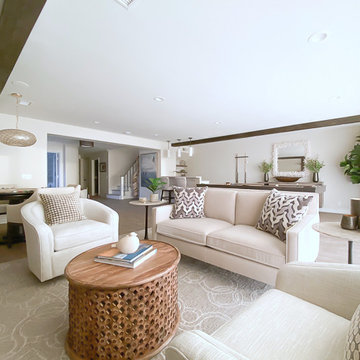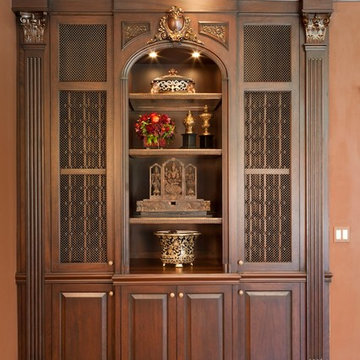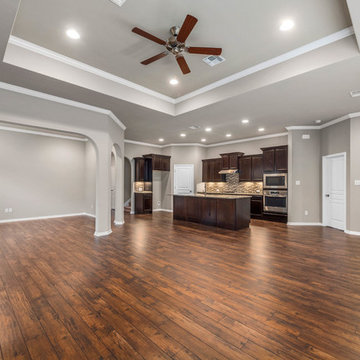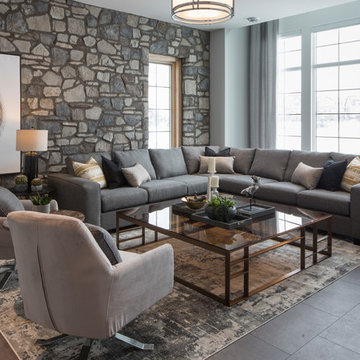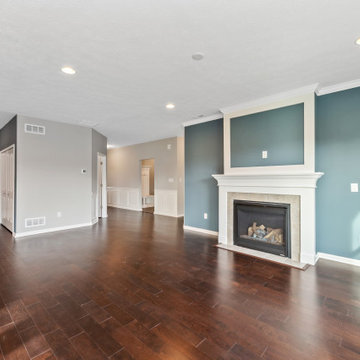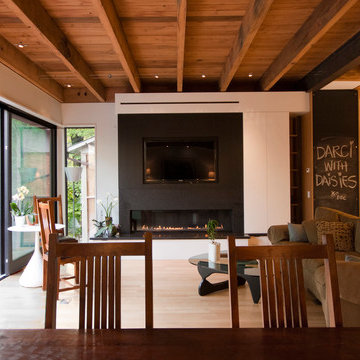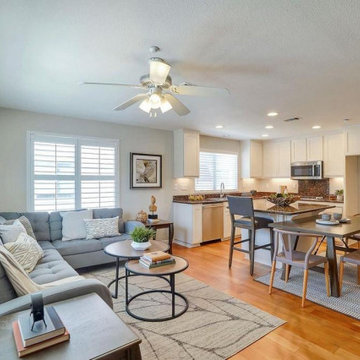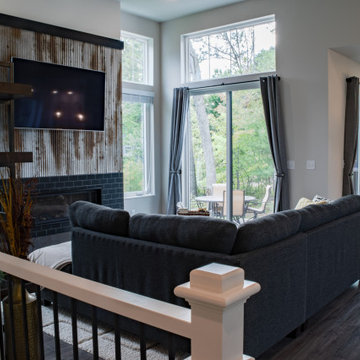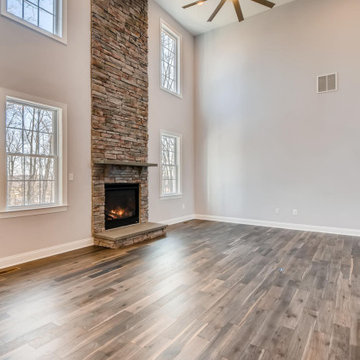Large Family Room Design Photos with Laminate Floors
Refine by:
Budget
Sort by:Popular Today
161 - 180 of 894 photos
Item 1 of 3
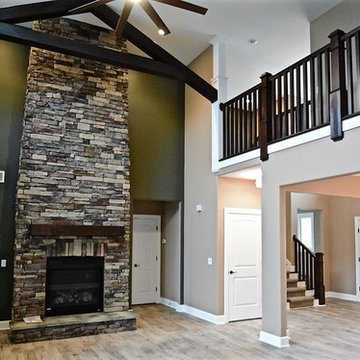
Open two story great room with custom made cedar beams, balcony over looking from second floor
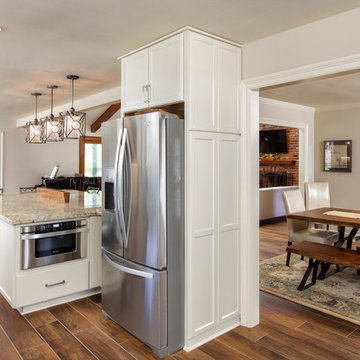
The open floorplan this client picked allowed for easy transition among food prep, dining and living room areas. Cabinets are from Cabinetry by Diamond.
Space planning by Ourso Designs. Product selection by Kitchen 2 Bath Concepts. Construction by Expand, Inc. Floating Mantel by The Olde Mill. Photos by Collin Richie.
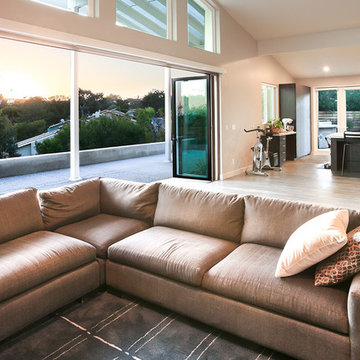
The indoor/outdoor transitional great room with living area and kitchen offers beautiful views at any time during the day.
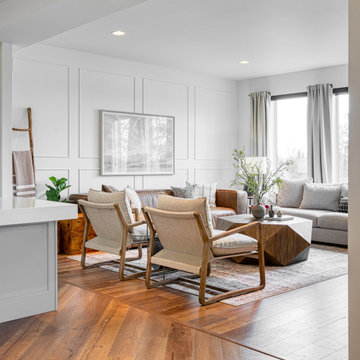
This modern lakeside home in Manitoba exudes our signature luxurious yet laid back aesthetic.
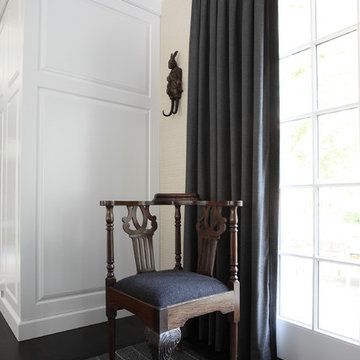
A unique, dark hardwood corner chair adds a slight Traditional flair to this Modern-Contemporary family room with dark hardwood floors (surrounding inlayed, dark gray patterned carpet), custom white wood paneling, beige, textured wallpaper, & dark gray curtains.
Architect - Hierarchy Architecture + Design, PLLC
Interior Decorator - Maura Torpe
Photographer - Brian Jordan
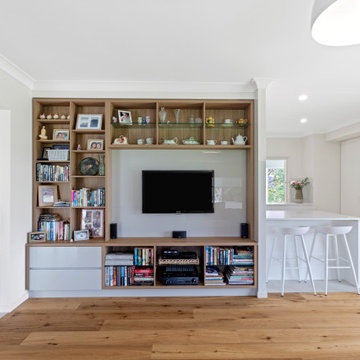
Collaboration with other professionals always makes a good project even greater. When the clients approached us with there kitchen designed by the talented Eileen Middleton we were excited. Eileen has great vision in kitchen design and mixed the clients wishes and our expertise and the results speak for themselves.
Every part of this project was carefully thought out to suit the clients individual needs. The combination of subtle marble stone, timber, glass, mirror, gloss and satin surfaces all work seamlessly together. The hardware provided by Hettich gave the clients a wide range of draws and inserts to achieve optimal organization. Everything had its place and we love it! The laundry and bathrooms all followed the design flow and this helped achieve synergy and continuity.
Large Family Room Design Photos with Laminate Floors
9
