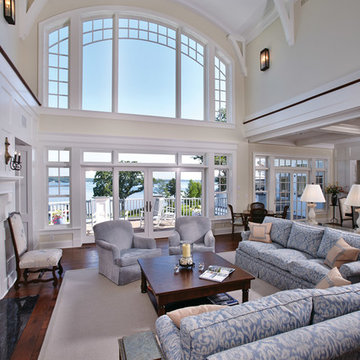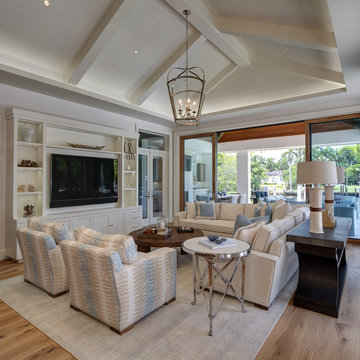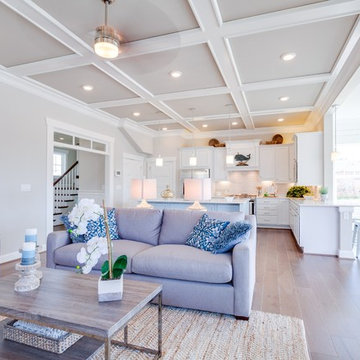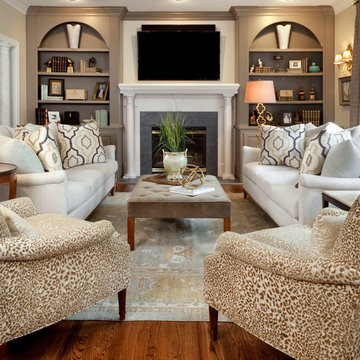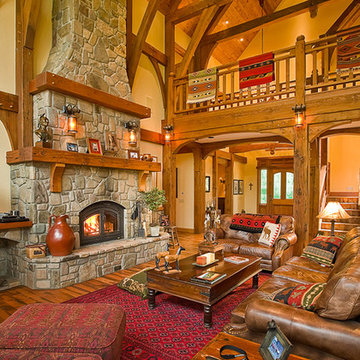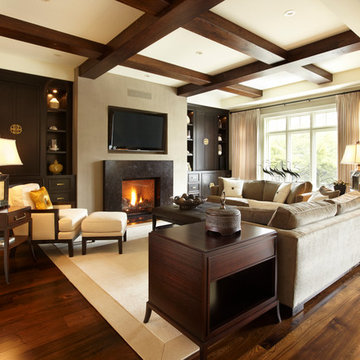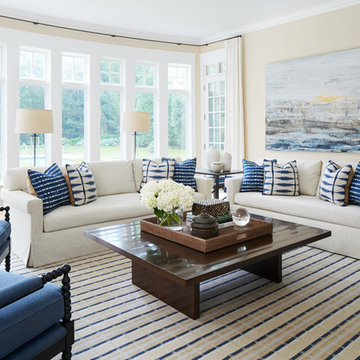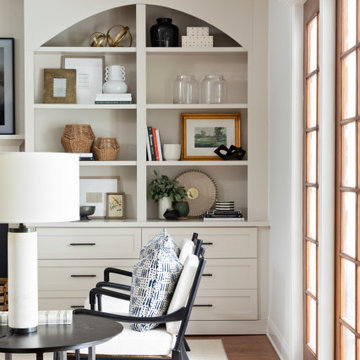Large Family Room Design Photos with Medium Hardwood Floors
Refine by:
Budget
Sort by:Popular Today
141 - 160 of 14,062 photos
Item 1 of 3
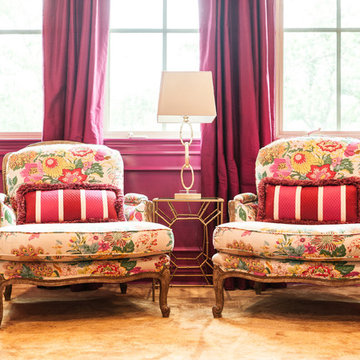
Benjamin Moore Crushed Berries on the walls
Sofa is Lee Industries
Tulip chairs are antiques
Mirrored sideboard is an antique as well
Target coral lamps
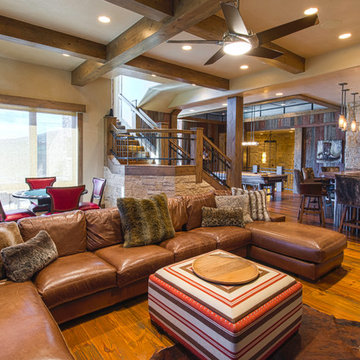
A sumptuous home overlooking Beaver Creek and the New York Mountain Range in the Wildridge neighborhood of Avon, Colorado.
Jay Rush
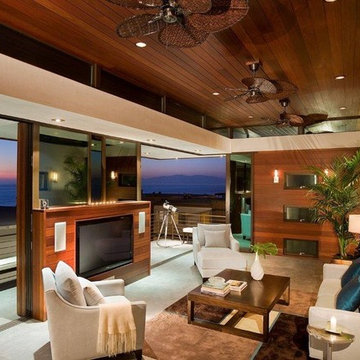
The floor plan of this 3-story ocean view home takes into account the most optimal levels and vistas for leisure and entertaining while creating privacy for the living quarters. Privately defined great room, dining room and living room spaces open onto one another to achieve a sense of expansive connection while still maintaining their subtle intimacy. Visually seamless transitions between indoor/outdoor spaces are a signature of Steve Lazar. Thoughtfully designed by Steve Lazar of design + build by South Swell. designbuildbysouthswell.com
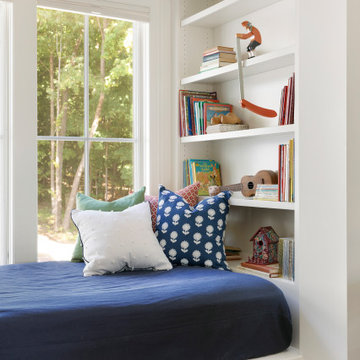
A custom window bed comes complete with built in bookcases full of family childhood books and memories. The window seat is actual a full queen mattress with a washable cover, so it can double as overflow sleeping quarters when needed.

This handsome modern craftsman kitchen features Rutt’s door style by the same name, Modern Craftsman, for a look that is both timeless and contemporary. Features include open shelving, oversized island, and a wet bar in the living area.
design by Kitchen Distributors
photos by Emily Minton Redfield Photography
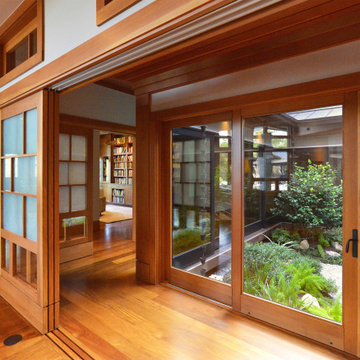
The Engawa is fully enclosed from the Nakaniwa with contemporary sliding glass doors on each side. The fir ceilings are sloped to above the Ramna window panels. The Nakaniwa features limestone boulder steps, decorative gravel with stepping stones, and a variety of native plants. The shoji panels are stacked in the fully open position.
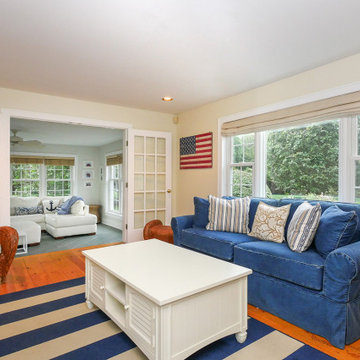
A fantastic family room where we installed these new double hung windows and picture window.
Windows from Renewal by Andersen New Jersey
Large Family Room Design Photos with Medium Hardwood Floors
8
