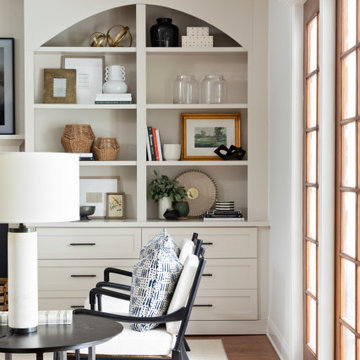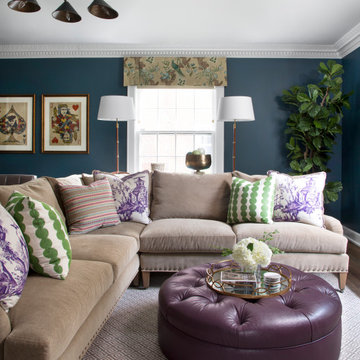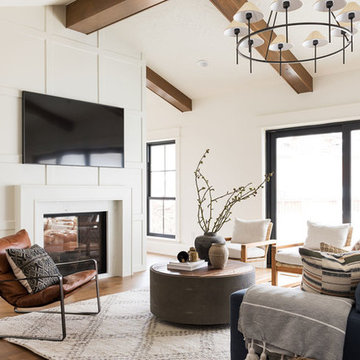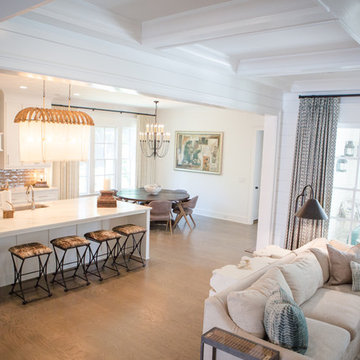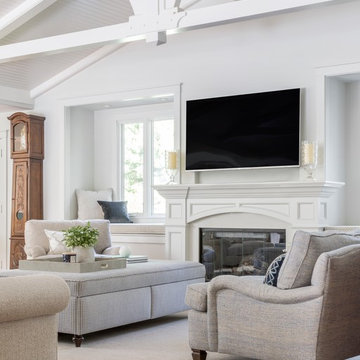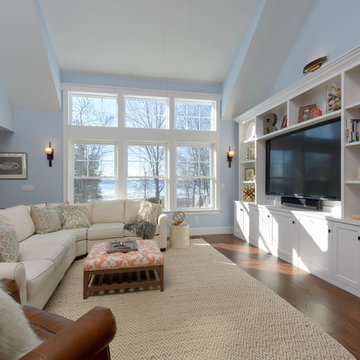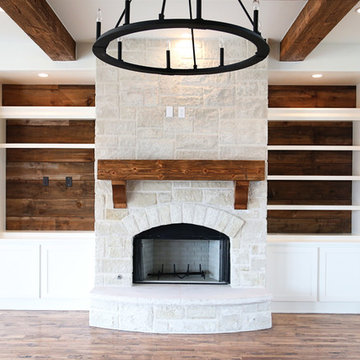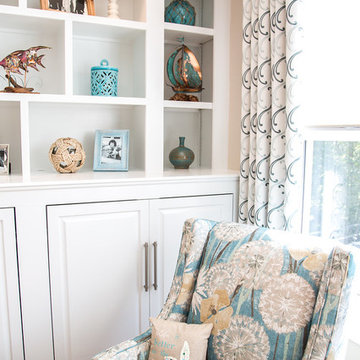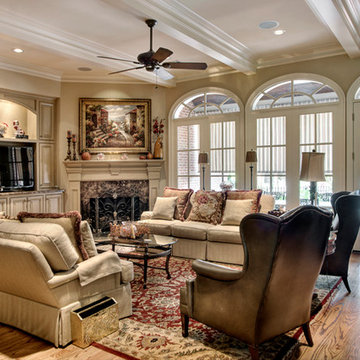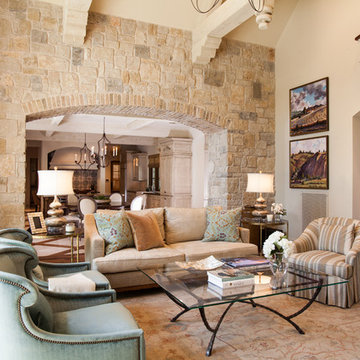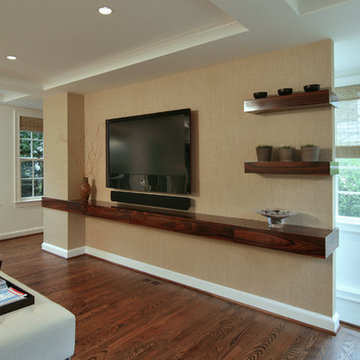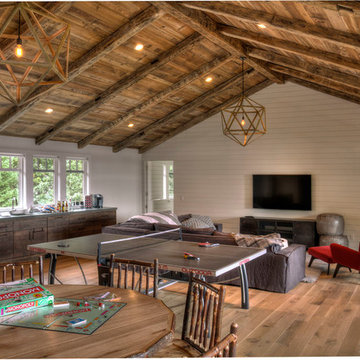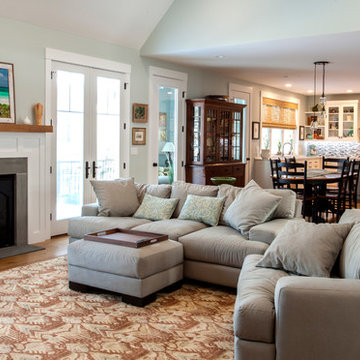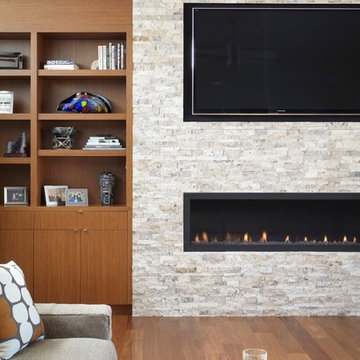Large Family Room Design Photos with Medium Hardwood Floors
Refine by:
Budget
Sort by:Popular Today
161 - 180 of 14,062 photos
Item 1 of 3

This handsome modern craftsman kitchen features Rutt’s door style by the same name, Modern Craftsman, for a look that is both timeless and contemporary. Features include open shelving, oversized island, and a wet bar in the living area.
design by Kitchen Distributors
photos by Emily Minton Redfield Photography
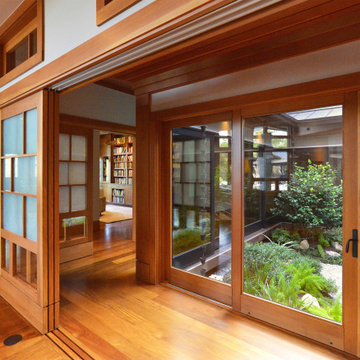
The Engawa is fully enclosed from the Nakaniwa with contemporary sliding glass doors on each side. The fir ceilings are sloped to above the Ramna window panels. The Nakaniwa features limestone boulder steps, decorative gravel with stepping stones, and a variety of native plants. The shoji panels are stacked in the fully open position.
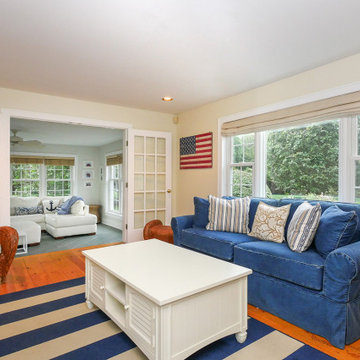
A fantastic family room where we installed these new double hung windows and picture window.
Windows from Renewal by Andersen New Jersey
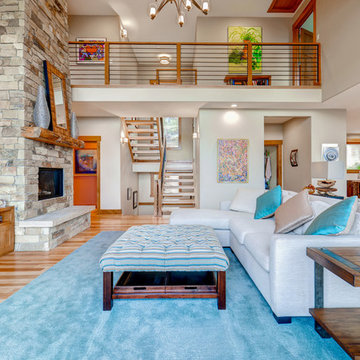
Rodwin Architecture and Skycastle Homes
Location: Boulder, Colorado, United States
The design of this 4500sf, home….the steeply-sloping site; we thought of it as a tree house for grownups. Nestled into the hillside and surrounding by Aspens as well as Lodgepole and Ponderosa Pines, this HERS 38 home combines energy efficiency with a strong mountain palette of stone, stucco, and timber to blend with its surroundings.
A strong stone base breaks up the massing of the three-story façade, with an expansive deck establishing a piano noble (elevated main floor) to take full advantage of the property’s amazing views and the owners’ desire for indoor/outdoor living. High ceilings and large windows create a light, spacious entry, which terminates into a custom hickory stair that winds its way to the center of the home. The open floor plan and French doors connect the great room to a gourmet kitchen, dining room, and flagstone patio terraced into the landscaped hillside. Landing dramatically in the great room, a stone fireplace anchors the space, while a wall of glass opens to the soaring covered deck, whose structure was designed to minimize any obstructions to the view.
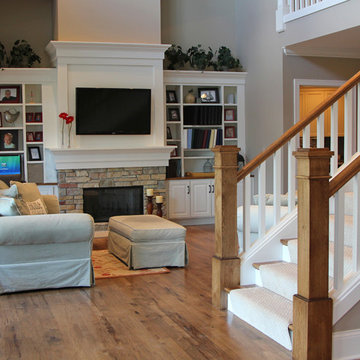
This home was built by Lowell Management. Todd Cauffman was the architect, Peggy Helgeson from Geneva Cabinet and Bella Tile and Stone. Beth Welsh Interior Changes
Large Family Room Design Photos with Medium Hardwood Floors
9
