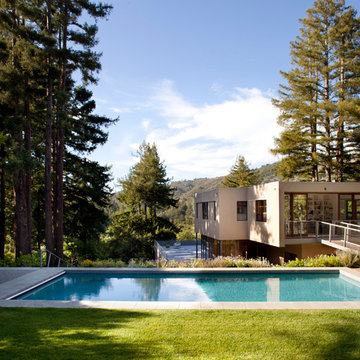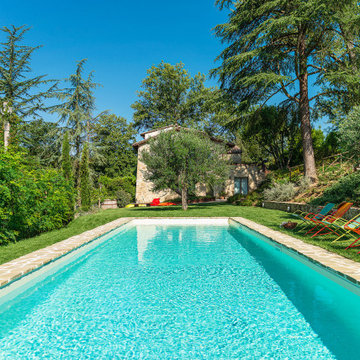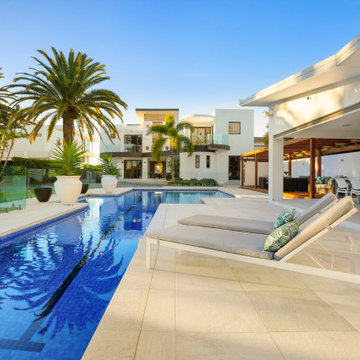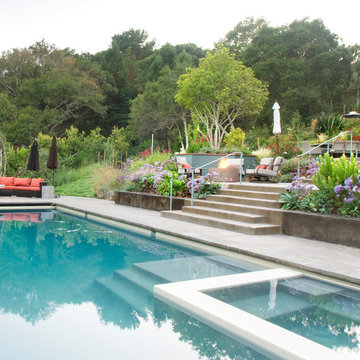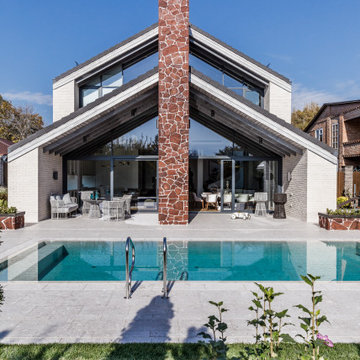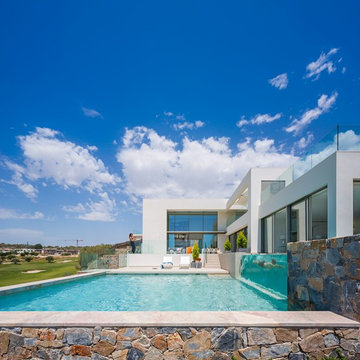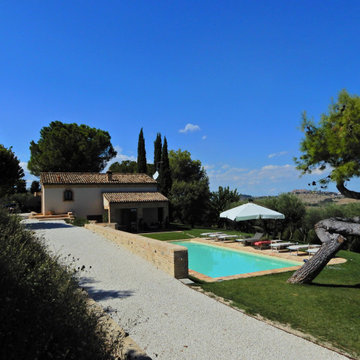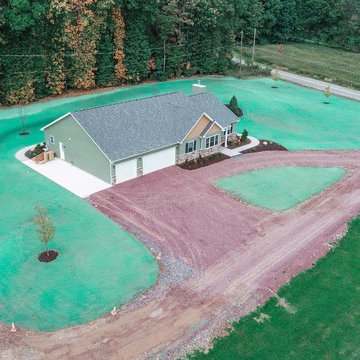Large Front Yard Pool Design Ideas
Refine by:
Budget
Sort by:Popular Today
21 - 40 of 729 photos
Item 1 of 3
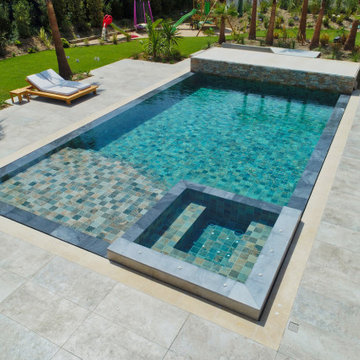
Piscine miroir sur 3 côtés avec Spa intégré 6 jets de massage et 1 Blower, large plage immergée. Pompe à chaleur. Mise en valeur de l’effet miroir par 2 teintes de margelles en pierres naturelles, la Sangis finition vieillie (Beige - antidérapante) et la Bluestone (Gris bleutée).
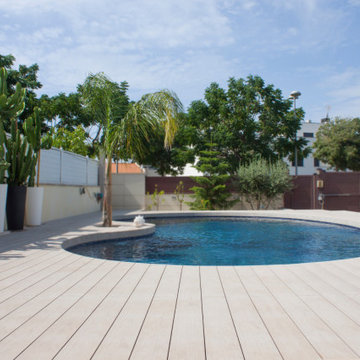
A veces, un proyecto de interiorismo es como una sinfonía compuesta por diversos elementos que funcionan de manera armoniosa. Otras veces, es un solo tan potente que consigue emocionar desde el virtuosismo de un único instrumento.
Es éste el caso de nuestro proyecto destacado del verano 2020. Un verano diferente, marcado por una pandemia mundial y lleno de incertidumbres. Son los lazos familiares los que se han reforzado y son los hogares los que se han convertido en refugios físicos y emocionales pera las personas.
Y en este contexto peculiar surge este proyecto de reforma y pavimentación de terraza con piscina. El principal requisito era generar un entorno seguro para una familia con dos infantes.
La instalación de una tarima tecnológica nos ha permitido crear un espacio unificado, con una fuerte sensación de continuidad. La incorporación de la corona de la piscina a la propia tarima centra la atención y destaca la frescura del agua. Este pavimento posibilita la generación de diferentes soluciones para las jardineras, integrando la vegetación en el paisaje.
La iluminación fue pensada para satisfacer las necesidades funcionales, al mismo tiempo que pone el acento en la textura rugosa y el color castaño del pavimento, para destacar su calidez natural.
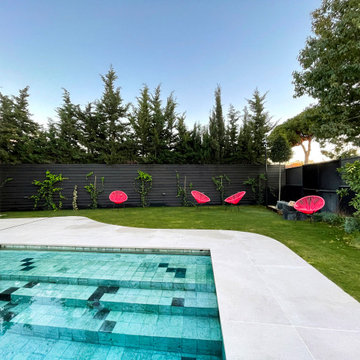
Manteniendo el color blanco tan carácterístico del Sur de España, quisimos aportar a la casa el toque exótico de la piedra natural oscura, cuyas tonalidades resumen los colores de este proyecto: verdes y tierras.
Maintaining the white color so characteristic of the South of Spain, we wanted to bring to the house the exotic touch of dark natural stone, whose tones summarize the colors of this project: green and earth.
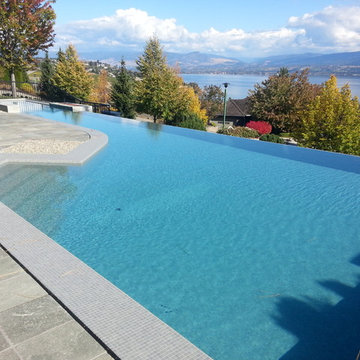
16" wide apron finished in non-skid Ezzari glass mosaic tile with 1" slot drain to re-capture splash out
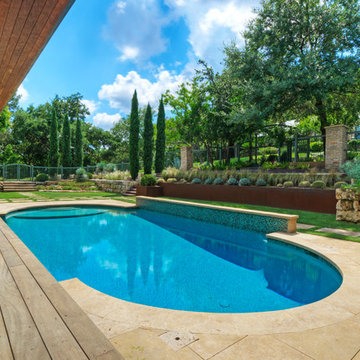
Remodeled swimming pool with steel and quarry block retaining walls. Italian cypress with golden barrel cactus and agave parrii
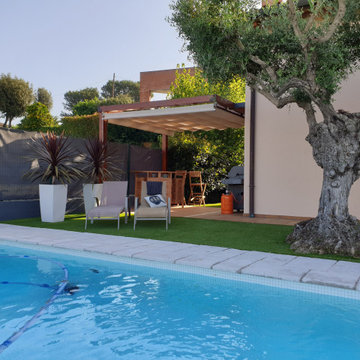
Jardín La Roca del Valles
Espectacular jardín en la Roca del Vallès (Césped artificial, pérgola, toldo, cortina lateral y puerta de jardín)
En esta espectacular casa situada la población de Santa Agnes de Malanyanes que pertenece al municipio de La Roca del Vallès y muy cercana a la "Roca Village Outlet", se han llevado a cabo diferentes actuaciones que detallamos a continuación.
1. Césped artificial Royal Grass: Hemos cambiado todo el césped natural por césped artificial utilizando la marca que distribuimos, la holandesa Royal Grass y el mejor modelo de césped que existe para uso residencial, el modelo "Deluxe Mint".
2. Pérgola de madera sección cuadrada: Construcción e instalación de una pérgola de tamaño 3,2m x 3,8m, con un soporte de acero para evitar la colocación de dos pilares.
3. Toldo y cortina lateral: En la pérgola se ha instalado un toldo de ondas y una cortina lateral, todo con guías y fabricado con tejido "screen".
4. Puerta jardín: De madera y de hierro para delimitar espacios del jardín cuando se tiene animales o pequeños para la casa.
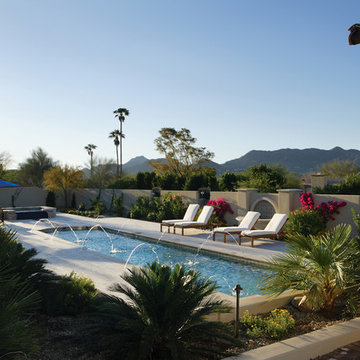
The name says it all. This lot was so close to Camelback mountain in Paradise Valley, AZ, that the views would, in essence, be from the front yard. So to capture the views from the interior of the home, we did a "twist" and designed a home where entry was from the back of the lot. The owners had a great interest in European architecture which dictated the old-world style. While the style of the home may speak of centuries past, this home reflects modern Arizona living with spectacular outdoor living spaces and breathtaking views from the pool.
Architect: C.P. Drewett, AIA, NCARB, Drewett Works, Scottsdale, AZ
Builder: Sonora West Development, Scottsdale, AZ
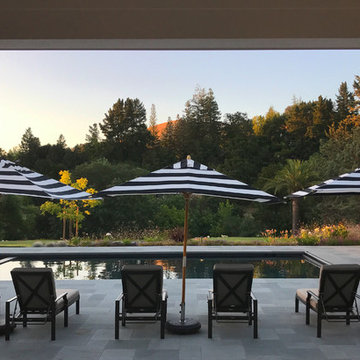
This project was a beautiful collaboration between J.Montgomery Landscape Architects and the Architect remodeling the house and cabana structure. The original 1928 Art Deco home underwent its own transformation, while we designed the landscape to perfectly match. The clients wanted a style reminiscent of a Country Club experience, with an expansive pool, outdoor kitchen with a shade structure, and a custom play area for the kids. Bluestone paving really shines in this setting, offsetting the classic Sonoma-style architecture and framing the contemporary gas fire pit with its blue accents. Landscape lighting enhances the site by night for evening gatherings or a late-night swim. In front, a bluestone entrance leads out to paver driveway and styled front gate. Plantings throughout are Water Efficiency Landscape certified, accenting the front hardscape and back terraces with beautiful low-water color.
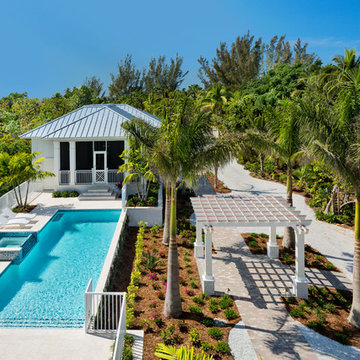
Designer: Lana Knapp,
Collins & DuPont Design Group
Architect: Stofft Cooney Architects, LLC
Builder: BCB Homes
Photographer: Lori Hamilton
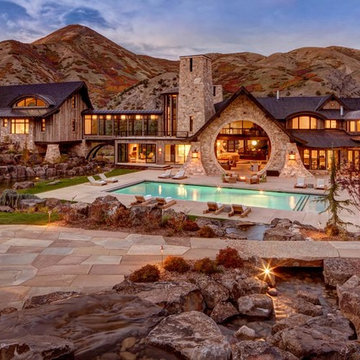
The homeowners of this private residence had a simple goal: Let in as much of the breathtaking, Western landscape scenery as possible. To do that, the architects kept asking: Can we make the windows even bigger? Their ambitious vision became a reality after the Marvin Signature team found ways to elegantly conceal structural support for massive window assemblies, providing virtually unlimited viewing potential. One-of-a-kind beautiful windows for one-of-a-kind beautiful views that are built to stand up to both wind and structural loads.
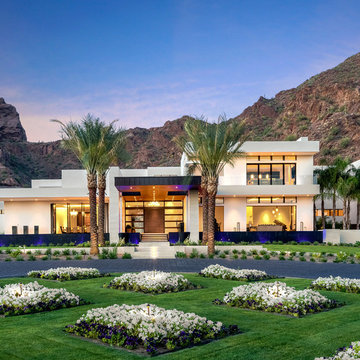
A grande entrance to compliment the amazing architecture by Drewett Works. We worked with Brimley Development to create a truly striking entrance. Custom designed stainless lautner edge details create the illusion that the structure and patios are floating on water. The black interiors and stone work create an amazing mirror reflection. Photos are by Michael Duerinckx.
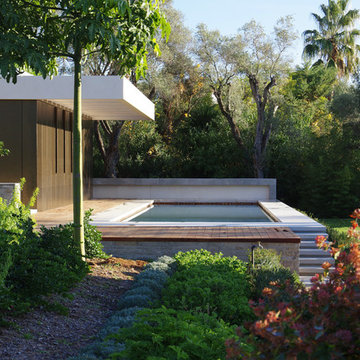
Le terrain en pente douce constitué de restanques reçoit le couloir de nage, le pool et ses terrasses étagées.
Large Front Yard Pool Design Ideas
2
