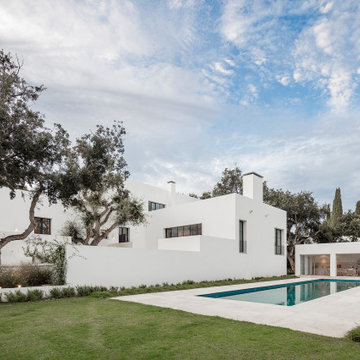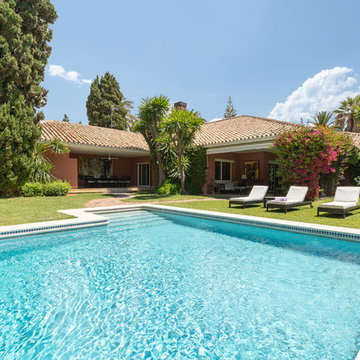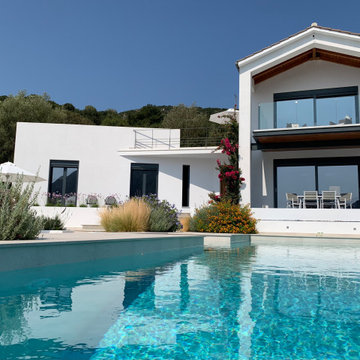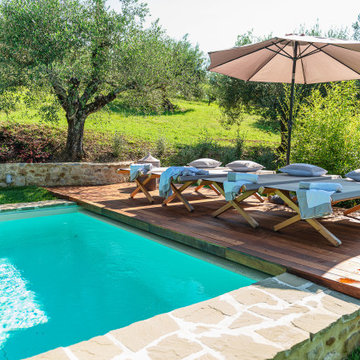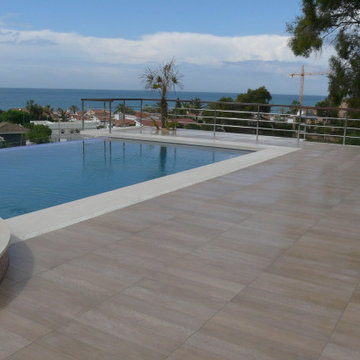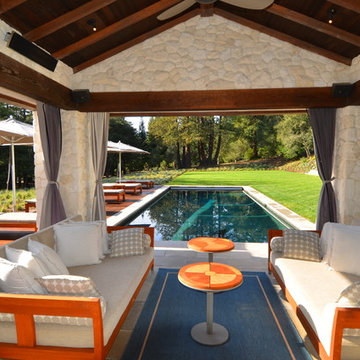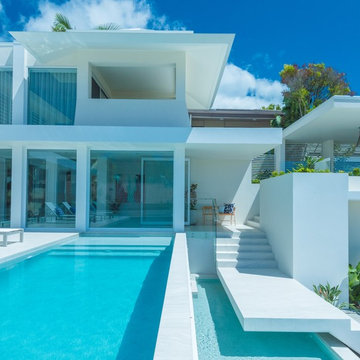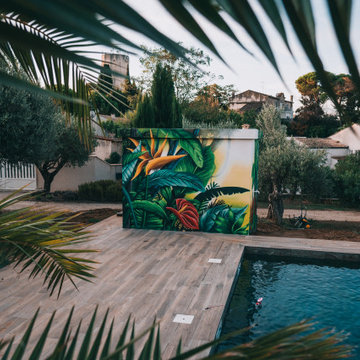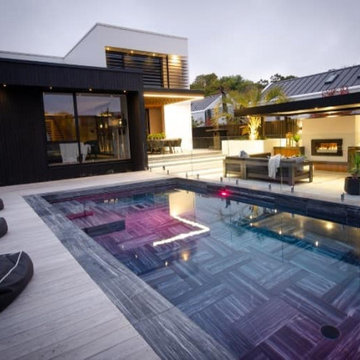Large Front Yard Pool Design Ideas
Refine by:
Budget
Sort by:Popular Today
101 - 120 of 729 photos
Item 1 of 3
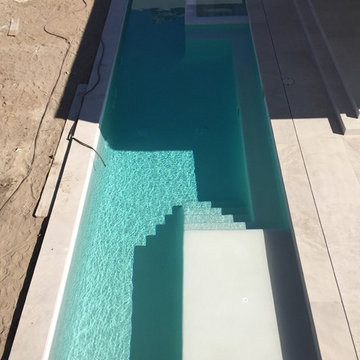
Lap pool with spa. White tile with Arctic White Hydrazzo finish. Entry Baja bench top step. Full length pool bench. Automatic pool and spa cover
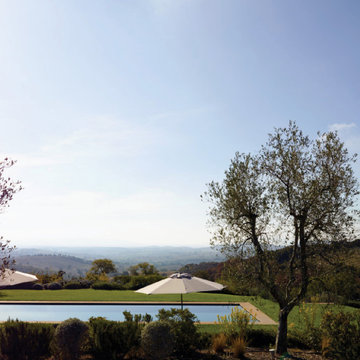
Conception architecturale d’un domaine agricole éco-responsable à Grosseto. Au coeur d’une oliveraie de 12,5 hectares composée de 2400 oliviers, ce projet jouit à travers ses larges ouvertures en arcs d'une vue imprenable sur la campagne toscane alentours. Ce projet respecte une approche écologique de la construction, du choix de matériaux, ainsi les archétypes de l‘architecture locale.
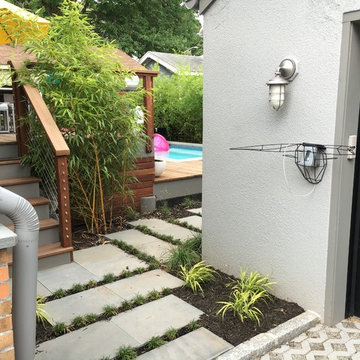
In a suburb less than 3 miles from Manhattan an old house underwent a major facelift. I had a good fortune of being invited to participate on the garden design and installation.
In the front a simple corten steel frame lifts an arrangement of Carex Pensilvanica, that will mature into a lawn that will not need mowing. Playful clusters of Boxwoods add structure and winter interest.
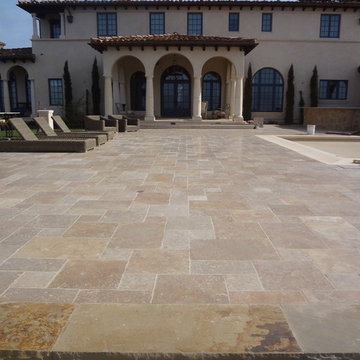
Versailles pattern noche travertine, 4000 ft pool deck with a sand stone 2' X 3' Sand Stone Pool Coping.
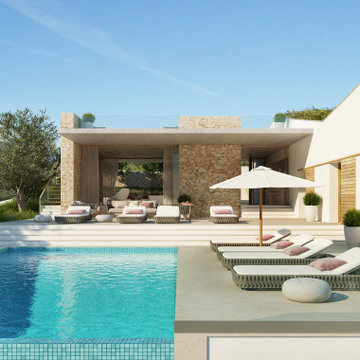
El proyecto se sitúa en un entorno inmejorable, orientado a Sur y con unas magníficas vistas al mar Mediterráneo. La parcela presenta una gran pendiente diagonal a la cual la vivienda se adapta perfectamente creciendo en altura al mismo ritmo que aumenta el desnivel topográfico. De esta forma la planta sótano de la vivienda es a todos los efectos exterior, iluminada y ventilada naturalmente.
Es un edificio que sobresale del entorno arquitectónico en el que se sitúa, con sus formas armoniosas y los materiales típicos de la tradición mediterránea. La vivienda, asimismo, devuelve a la naturaleza más del 50% del espacio que ocupa en la parcela a través de su cubierta ajardinada que, además, le proporciona aislamiento térmico y dota de vida y color a sus formas.
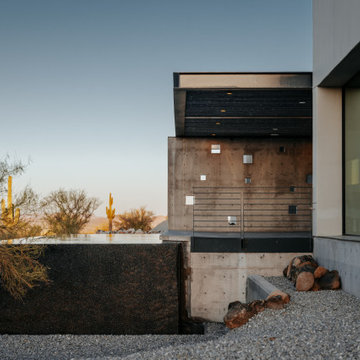
Negative edge pool and patio showing the steel cantilevered roof, cast-in-place concrete columns, steel railing, steel deck and desert landscape.
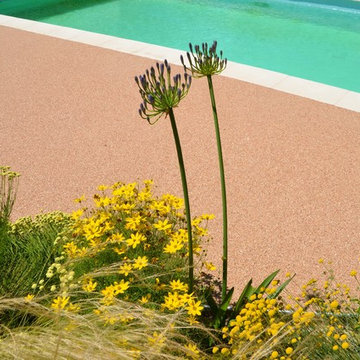
Piscine paysagée en Provence : des fleurs vives, une plage d’aspect sable (en marbre résine), pour un univers gai et paradisiaque.
Photo : Sigmap-Jardin
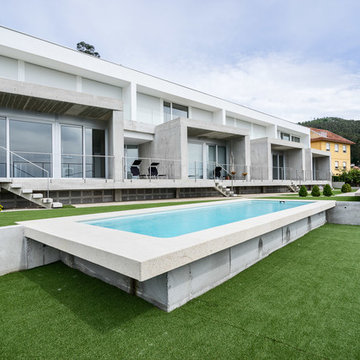
El conjunto de estos cuatro chalets adosados, ofrecen una zona comun confortable, donde una piscina rectangular orientada al mar ofrece el relax para disfrutar cada dia. Ismael Blazquez
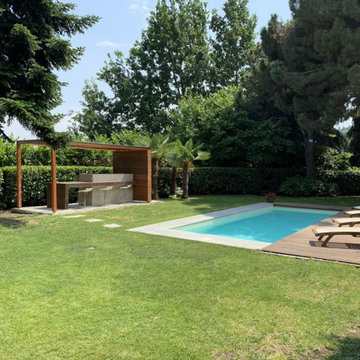
La piscina è stata progettata per essere integrata nell'ambiente. L'esigenza della committenza era suddividere le zone del giardino (barbecue, bar, solarium, piscina) ma nello stesso tempo creare un filo conduttore dell'intera zona
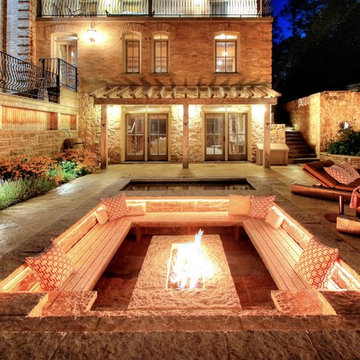
Conveniently located outside the basement entertainment room, the hot tub can be used year-round. The fire feature is busy for three seasons and sometimes even in winter when snow levels allow. On warm evenings the fragrance of the adjoining row of lavender adds a refreshing whiff of summer.
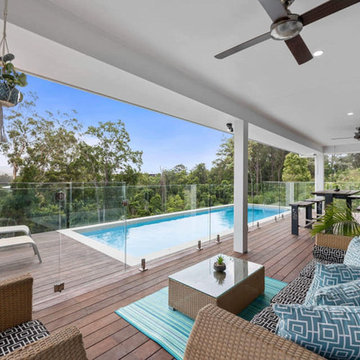
This pool and house was built entirely by us. The sloping block had a beautiful view out to the Blackall Range and so the design of the house and location of the pool was chosen to maximise this as much as possible. The 9m long x 3m wide pool is entirely above ground and just over 3m high at its tallest. Being situated just above an existing retaining wall, there was extensive work involved in the footings ensuring the pool never moves. The beautiful four bedroom and two bathroom house has a great sized butler’s pantry, fully tiled bathrooms, floating timber floors and high ceilings throughout.
Large Front Yard Pool Design Ideas
6
