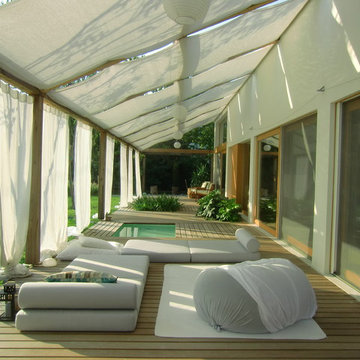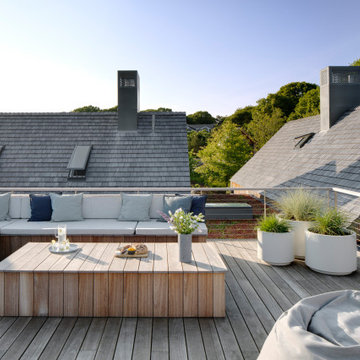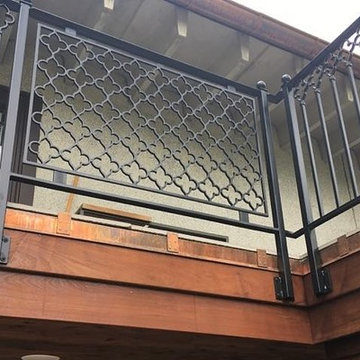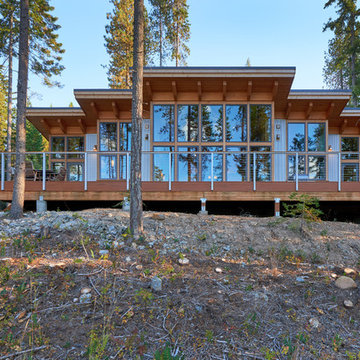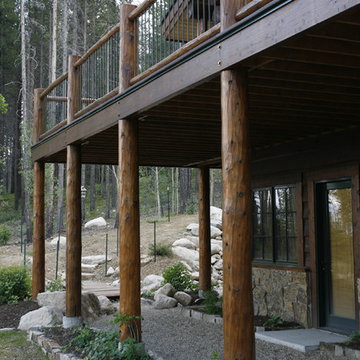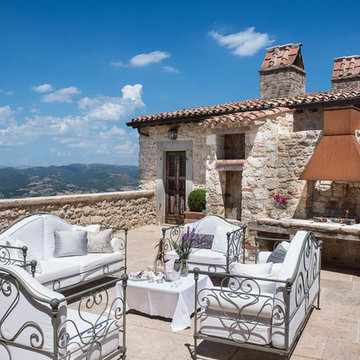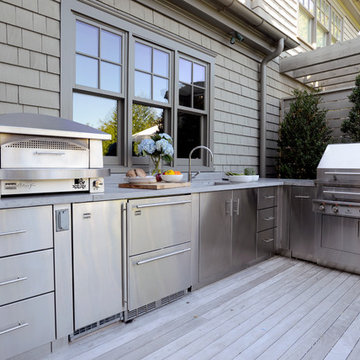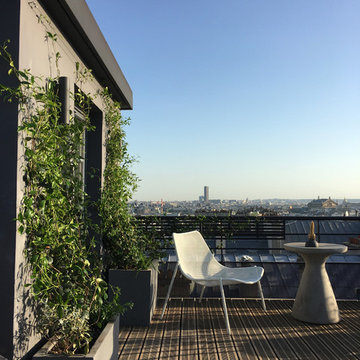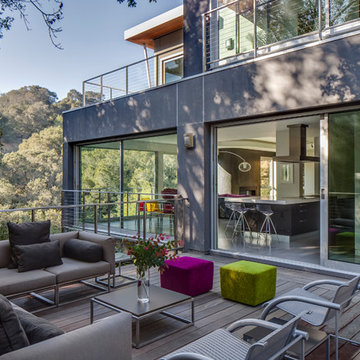Large Grey Deck Design Ideas
Refine by:
Budget
Sort by:Popular Today
141 - 160 of 1,544 photos
Item 1 of 3
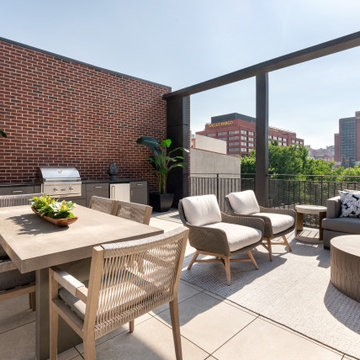
The rooftop entertainment level features a dream movie viewing room, a large wet bar, and a 2000-square-foot roof deck ready for company.

A free-standing roof structure provides a shaded lounging area. This pavilion garnered a first-place award in the 2015 NADRA (North American Deck and Railing Association) National Deck Competition. It has a meranti ceiling with a louvered cupola and paddle fan to keep cool. (Photo by Frank Gensheimer.)
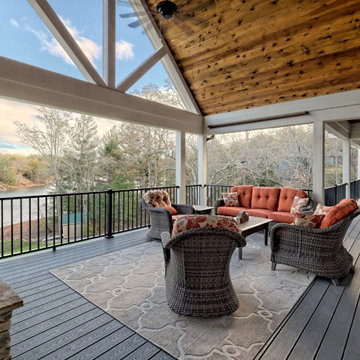
This gorgeous craftsman home features a main level and walk-out basement with an open floor plan, large covered deck, and custom cabinetry. Featured here is the rear covered deck with a vaulted ceiling, overlooking the lake.

Gazebo, Covered Wood Structure, Ambient Landscape Lighting, Outdoor Lighting, Exterior Design, Custom Wood Decking, Custom Wood Structures, Outdoor Cook Station, Outdoor Kitchen, Outdoor Fireplace, Outdoor Electronics
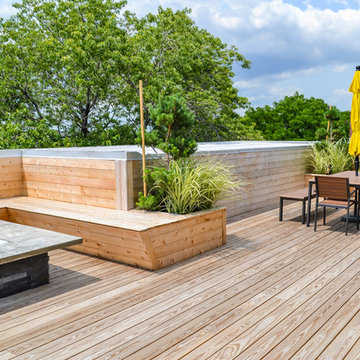
A rooftop garden remodel that features wooden plank flooring, a fully equipped barbecue, outdoor firepit, and wooden benches.
For more about Chi Renovation & Design, click here: https://www.chirenovation.com/
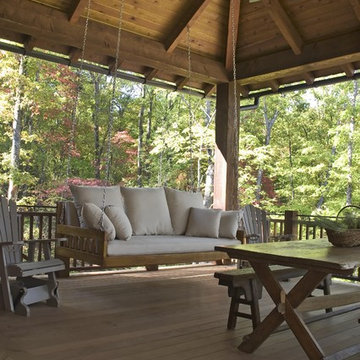
Beautiful home on Lake Keowee with English Arts and Crafts inspired details. The exterior combines stone and wavy edge siding with a cedar shake roof. Inside, heavy timber construction is accented by reclaimed heart pine floors and shiplap walls. The three-sided stone tower fireplace faces the great room, covered porch and master bedroom. Photography by Accent Photography, Greenville, SC.
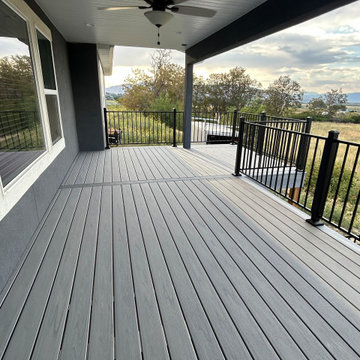
Custom Deck using Trex Transcend Lineage Rainier Decking and black powdercoated steel railing, and 6x6 roughsawn timberframe posts.
Large Grey Deck Design Ideas
8
