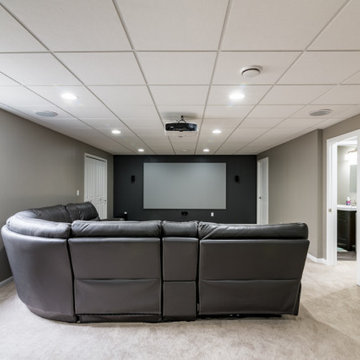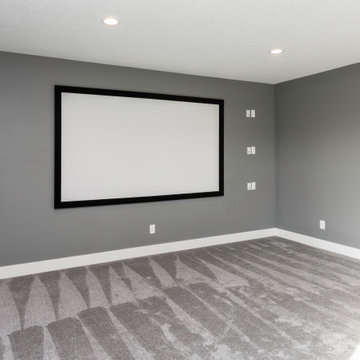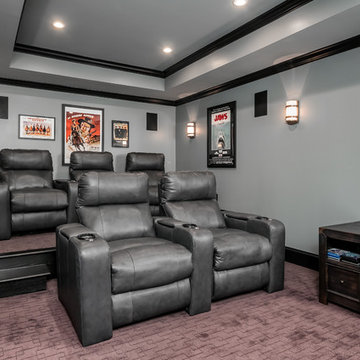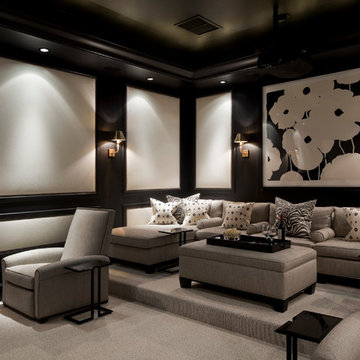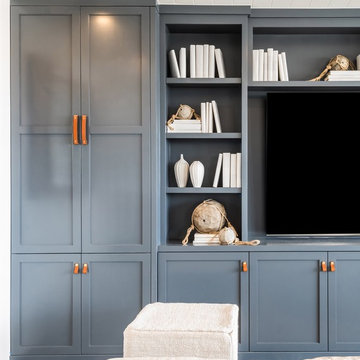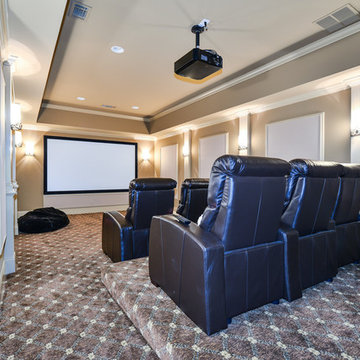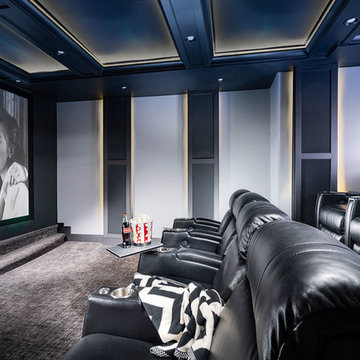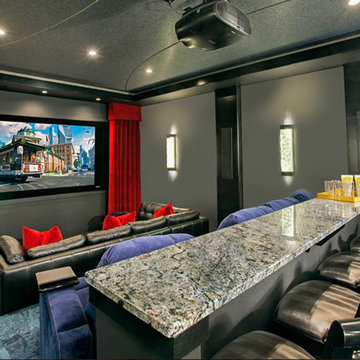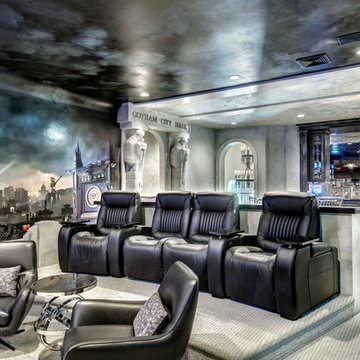Large Grey Home Theatre Design Photos
Refine by:
Budget
Sort by:Popular Today
21 - 40 of 448 photos
Item 1 of 3
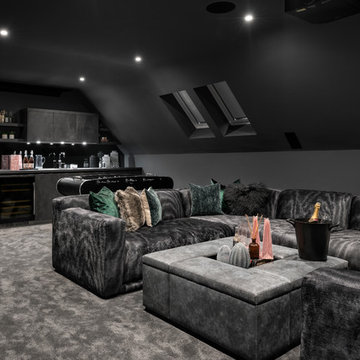
A striking industrial kitchen, utility room and cinema room bar for a newly built home in Buckinghamshire. This exquisite property, developed by EAB Homes, is a magnificent new home that sets a benchmark for individuality and refinement. The home is a beautiful example of open-plan living and the kitchen is the relaxed heart of the home and forms the hub for the dining area, coffee station, wine area, prep kitchen and garden room.
The kitchen layout centres around a U-shaped kitchen island which creates additional storage space and a large work surface for food preparation or entertaining friends. To add a contemporary industrial feel, the kitchen cabinets are finished in a combination of Grey Oak and Graphite Concrete. Steel accents such as the knurled handles, thicker island worktop with seamless welded sink, plinth and feature glazed units add individuality to the design and tie the kitchen together with the overall interior scheme.
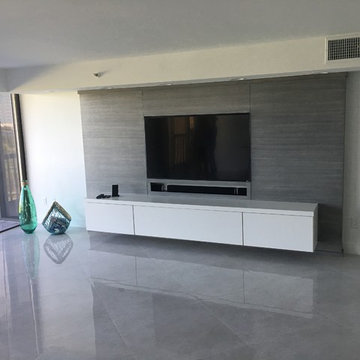
Built in media wall unit done for client in Palm Beach Florida. This beautiful unit is installed on the tenth floor in a condominium. It is installed in the living room with a lot of natural light coming in through the sliding glass doors facing the ocean. The faux finished, steel-brushed veneer paneling is made out of paldao wood. The floating console that is attached to the front of the unit by french-cleats houses the electronics for the unit and features assisted-lift blum aventos hl hinges that lift up parallel to the console.
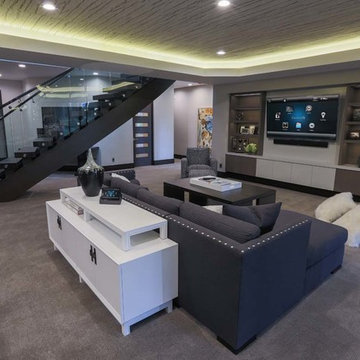
Create the ultimate lifestyle of comfort and convenience throughout your entire home with automation and smart home technology. Eliminate the need to walk from room to room to adjust shades, lights, temperature, and enjoy music and video in any room you want it to be. When you leave for work in the morning, press the “Away” button to turn off all the lights, lock doors, arm the security system, set the temperature, lower shades, and power down non-essential devices. Entertain with ease not having to run around the home to set lights, shades and music to create the perfect ambiance. Whether from an easy-to-use touch screen, remote, customized keypad or mobile device, total smart control of your entire house is always at your fingertips.
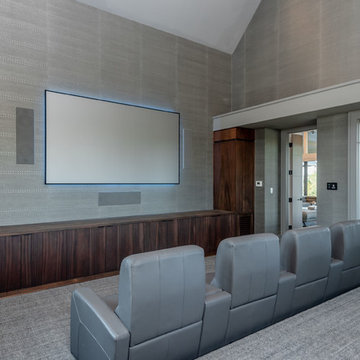
Built by Award Winning, Certified Luxury Custom Home Builder SHELTER Custom-Built Living.
Interior Details and Design- SHELTER Custom-Built Living Build-Design team. .
Architect- DLB Custom Home Design INC..
Interior Decorator- Hollis Erickson Design.
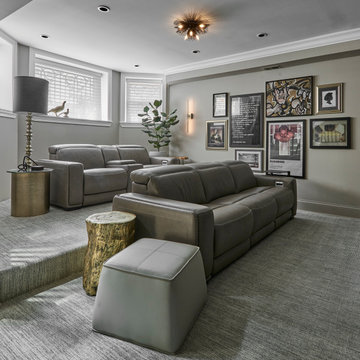
This Lincoln Park home was beautifully updated and completed with designer finishes to better suit the client’s aesthetic and highlight the space to its fullest potential. We focused on the gathering spaces to create a visually impactful and upscale design. We customized the built-ins and fireplace in the living room which catch your attention when entering the home. The downstairs was transformed into a movie room with a custom dry bar, updated lighting, and a gallery wall that boasts personality and style.
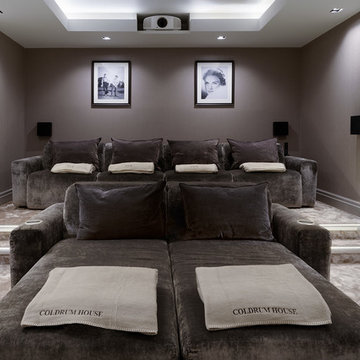
A rather scrumptious home cinema room, using the Cosmopol home theatre seating. All these modules are recliner seats and all the neck rests and legs rests move independently. The front chaise only has electric neck-rests.
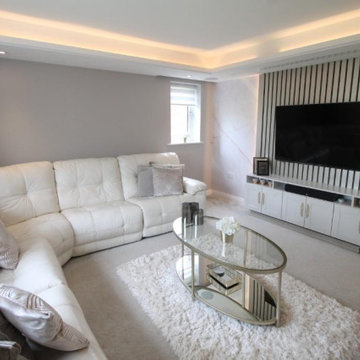
My client wanted a cinema look, that wasn't too dark and which could double up as a family room in the day. Lowering and recessing the ceiling added a more intimate feel, while the champagne panelling added the touch of glam that my client adored. The panelling had built in dimmable lighting to again add to the theatrics of a cinema. A marble effect wall covering was used with a slightly warmer paint colour to really build that cozy, snuggle up on the sofa feel.
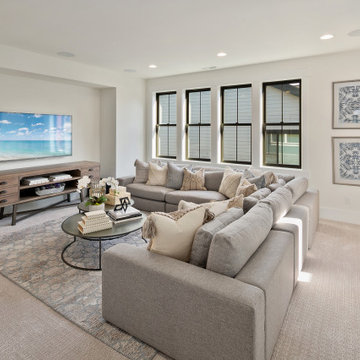
The Kelso's Home Theater is a stylish and inviting space designed for ultimate entertainment and relaxation. The abstract art adds a touch of sophistication and personality to the room, while the black windows create a sleek and modern aesthetic. The gray carpet and rug provide a cozy and comfortable atmosphere, perfect for lounging and enjoying movies or shows. The gray sectional offers ample seating for family and friends, creating a comfortable viewing experience. The Home Theater is equipped with state-of-the-art audiovisual equipment and technology, ensuring an immersive entertainment experience. The round coffee table serves as a practical and stylish centerpiece, while the wood credenza provides storage for media devices and accessories. Whether it's a movie night or a gaming session, the Kelso's Home Theater provides a dedicated space for enjoying media and creating lasting memories.
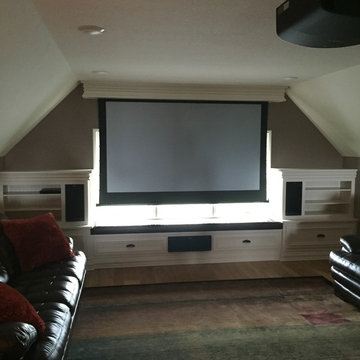
Retractable projector screen and projector with surround sound and recessed lighting
Large Grey Home Theatre Design Photos
2
