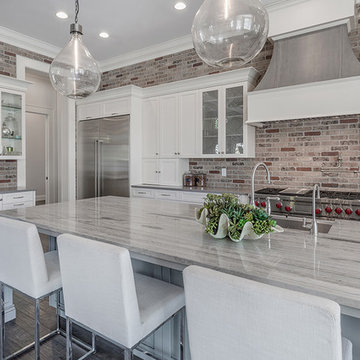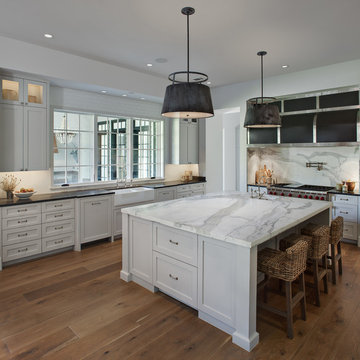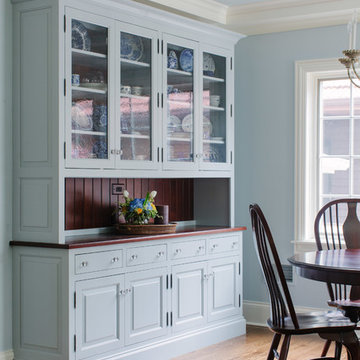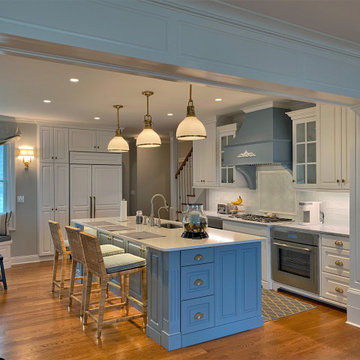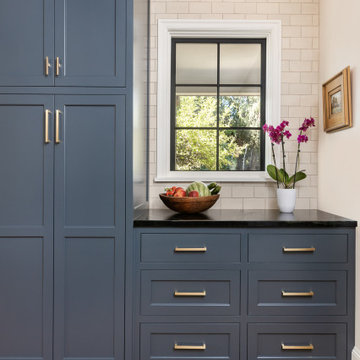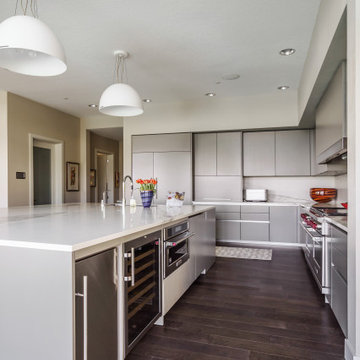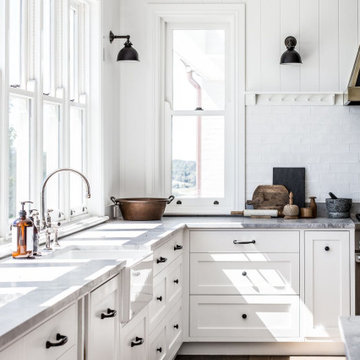Large Grey Kitchen Design Ideas
Refine by:
Budget
Sort by:Popular Today
281 - 300 of 40,248 photos
Item 1 of 3

Traditional white pantry. Ten feet tall with walnut butcher block counter top, Shaker drawer fronts, polished chrome hardware, baskets with canvas liners, pullouts for canned goods and cooking sheet slots.
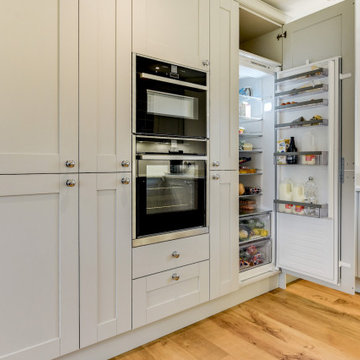
The Brief
This Storrington couple were seeking to modernise every aspect of their traditional home. The task for designer Alistair was to create a theme befitting of this period property and a layout to include the plentiful storage and present-day features required.
Originally two rooms, this client sought to open up the space into a single room with the help of our complete installation option. The clients wished to use part of the open-plan room as a super-sociable area with island seating and additional modern comforts.
The new space was also to be enhanced with lighting improvements and new flooring.
Design Elements
From early project conversations a shaker-style kitchen was a clear favourite, and so designer Alistair has utilised a solid painted shaker option from British supplier Trend. A subtle light grey finish has been used for the main kitchen area, while a differing dust grey tone has been used for the island.
The layout is comprised of a U-shape in the main kitchen which incorporates tall units to house appliances, pull-out pantries to achieve storage requirements, and glass fronted cabinetry to showcase decorative items.
The entire kitchen is fitted with quality quartz work surfaces from supplier Silestone. The chosen finish is a white-based finish called Snowy Ibiza, which teams well with subtle grey elements of this project.
Following the construction work and installation of structural steels, a new floor was required as well as new lighting to suit the new space. A medium oak finish named Auckland oak has been used throughout the room which adds a warming element to the room.
The new room has also been illuminated using pendant lighting above the island, downlights throughout, and undercabinet lighting.
Special Inclusions
An important part of the project was the modern-day function of the new kitchen, which designer Alistair has achieved by incorporating an array of high-specification Neff appliances.
The client was keen to incorporate a Slide & Hide Neff oven, wine cabinet, and Quooker boiling water tap which all feature in the project. A sizeable cooking area was required for pots and pans, with designer Alistair recommending a five-ring induction hob from Neff.
A wine cabinet was a must for this project, and a large CDA wine cabinet has been installed within the island seating area.
In addition, a Neff combination oven, Neff refrigerator, Neff freezer, and Neff integrated washing machine have also been installed as part of this project.
A space was also required for this client to tuck away any small appliances, which designer Alistair has catered for within the design.
Project Highlight
This sociable island space was a key requirement of this project.
It has seating for four to eat or to gather and watch tv, and is equipped with plentiful storage. A wine cabinet was a key desirable, and this CDA model can store up to forty-five wine bottles across two temperature-controlled zones.
The End Result
This project is another illustration of the transformative results that can be achieved when opting to use our complete installation option.
After approaching us with their project requirements, this client has had their entire project designed and installed from a single quotation, encompassing structural works, kitchen installation, flooring, lighting and more.
If you have a similar kitchen project or are seeking to upgrade your kitchen space, arrange a free design appointment with our experienced team.
Arrange a free design appointment in showroom or online.
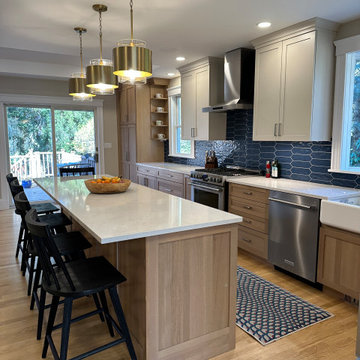
Wide open kitchen for a large family. With custom designed Kid's cubbies and art work area. Kitchen was transitional- a traditonal kitchen with contemporary touches. White oak floor with 2 coats of Bona Nordic seal, satin finish. Silestone countertop. White oak quartersawn cabinets.
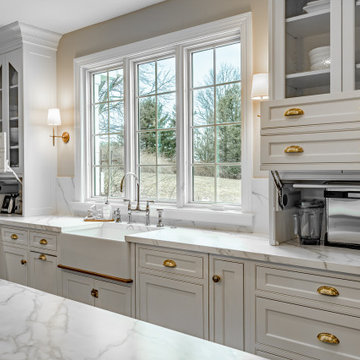
Kitchen remodel with beaded inset cabinets , stained accents , neolith countertops , gold accents , paneled appliances , lots of accent lighting , ilve range , mosaic tile backsplash , arched coffee bar , banquette seating , mitered countertops and lots more

The original space was a long, narrow room, with a tv and sofa on one end, and a dining table on the other. Both zones felt completely disjointed and at loggerheads with one another. Attached to the space, through glazed double doors, was a small kitchen area, illuminated in borrowed light from the conservatory and an uninspiring roof light in a connecting space.
But our designers knew exactly what to do with this home that had so much untapped potential. Starting by moving the kitchen into the generously sized orangery space, with informal seating around a breakfast bar. Creating a bright, welcoming, and social environment to prepare family meals and relax together in close proximity. In the warmer months the French doors, positioned within this kitchen zone, open out to a comfortable outdoor living space where the family can enjoy a chilled glass of wine and a BBQ on a cool summers evening.
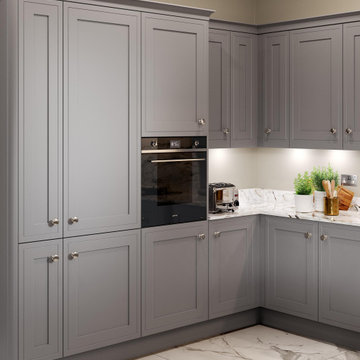
Note the eye-level integrated oven which fits seamlessly within the cabinetry.
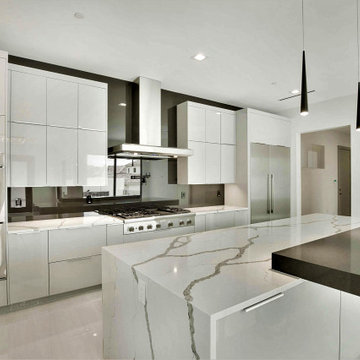
Modern Kitchen with colored Glass Backsplash, Thermador Appliances, Waterfall Cambria Quartz island with floating shelf, high gloss modern Cabinets, large format porcelain tile
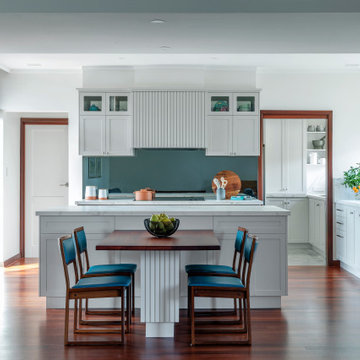
The previous kitchen was completely demolished and the space was reconfigured. The door to the right is new and now contains a laundry/scullery room. Previous access to the laundry room was via the left door.
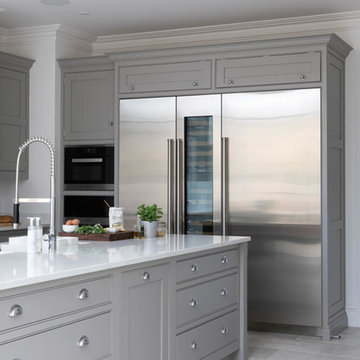
The Shaker style is perfect for modern open plan kitchens. The hand-made cabinetry of our Hartford design is beautifully crafted with balanced proportions and classic detailing such as pillars at each corner of the over-sized island. Shaker style doors and flat-fronted drawers sit within beaded frames and work surfaces are crowned in smooth Silestone for an effect that is both utilitarian and stylishly modern.
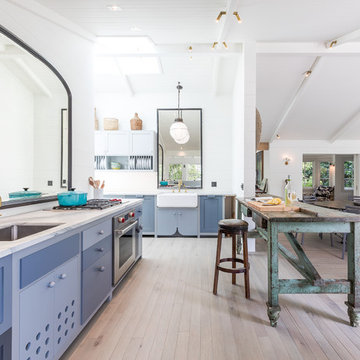
Extra-large mirrors and a vintage Parisian bistro light fixture in the kitchen evoke the Belle Epoch.
Images | Kurt Jordan Photography
Large Grey Kitchen Design Ideas
15
