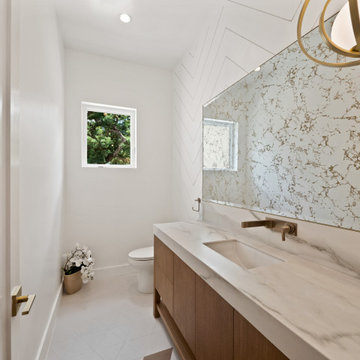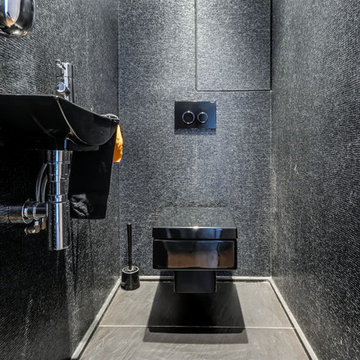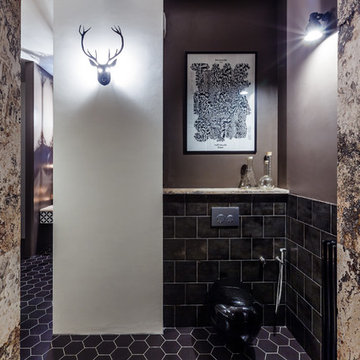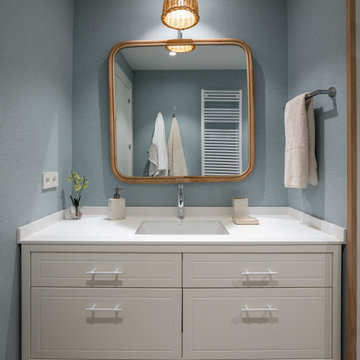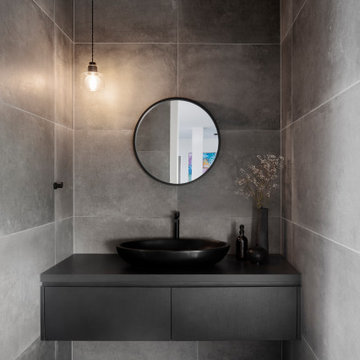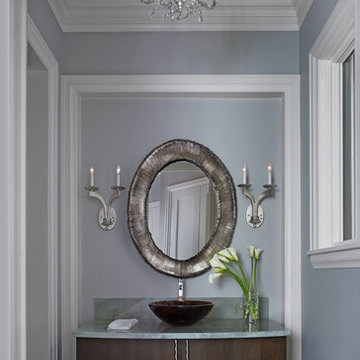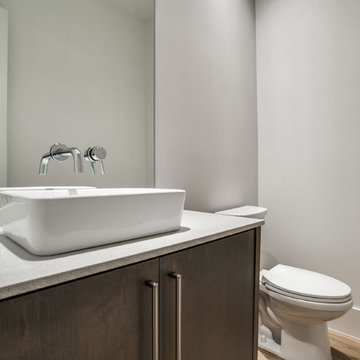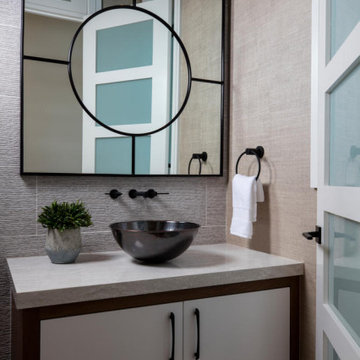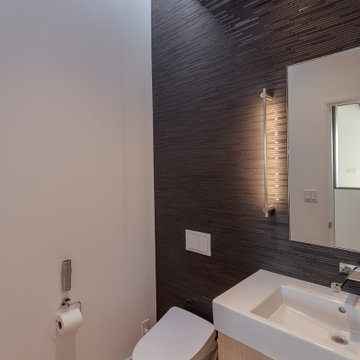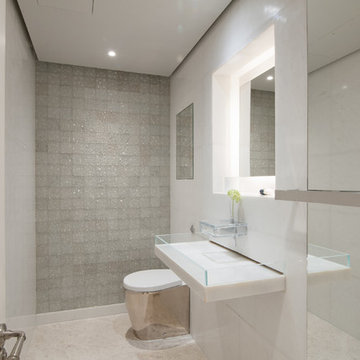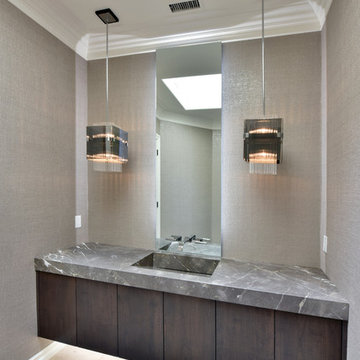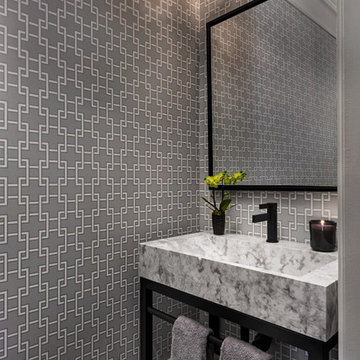Large Grey Powder Room Design Ideas
Refine by:
Budget
Sort by:Popular Today
81 - 100 of 331 photos
Item 1 of 3
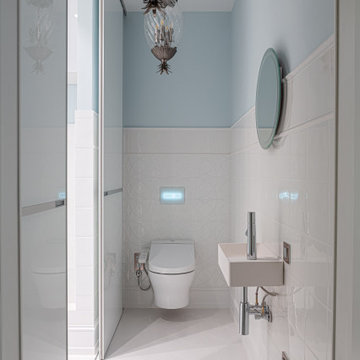
Для семьи, которая проживает в этой квартире, благодаря большой площади удалось создать красивое пространство в каждом уголке.
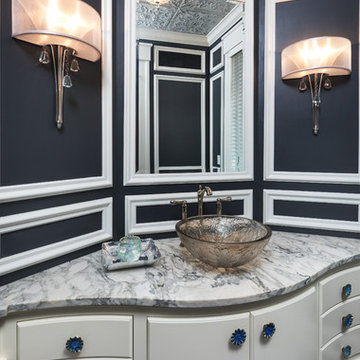
This powder room was challenging to design because of its unique layout. To accommodate the rooms distinctive shape, I designed a curved vanity to fit perfectly within the space that features plenty of storage and a crystal vessel sink on top of a marble countertop to add an element of elegance. The symmetrical crown molding detail and the tin ceiling design ties the room together with the perfect amount of sophistication
LandMark Photography
Sharatt Architect
Builder: Kyle Hunt
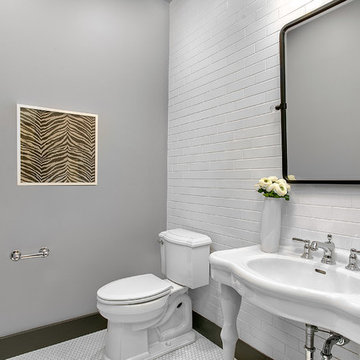
Originally there was no powder room on the main floor. One was added near the Kitchen and staircase for convenience.
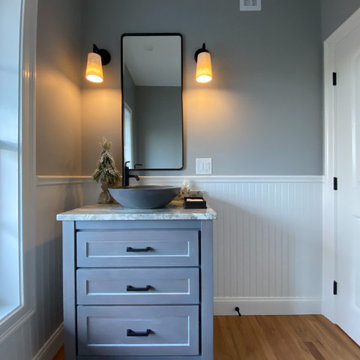
Two walls were taken down to open up the kitchen and to enlarge the dining room by adding the front hallway space to the main area. Powder room and coat closet were relocated from the center of the house to the garage wall. The door to the garage was shifted by 3 feet to extend uninterrupted wall space for kitchen cabinets and to allow for a bigger island.
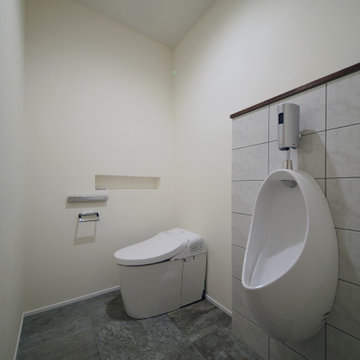
オーナー様の思い描く夢を基に「本場プロヴァンスの住宅のように、年を重ねる毎に味わいを深める」をテーマにした平屋住宅を設計・施工。
アンティークな雰囲気を出すため、外観・内装仕上げともに直輸入した石やタイルを張り、パントリーやシューズインクローク出入り口の天井には、アーチ状のデザインを施しました。
広々としたLDKはワンフロアなので天井を高くとることができ、開放感のある空間が完成。
かねてからご希望の暖炉も設置いたしました。
壁や扉などの間仕切りを極力少なくすることで、家族同士のコミュニケーションを取りやすく、憧れの平屋暮らしがより豊かになるよう、ご提案させていただきました。
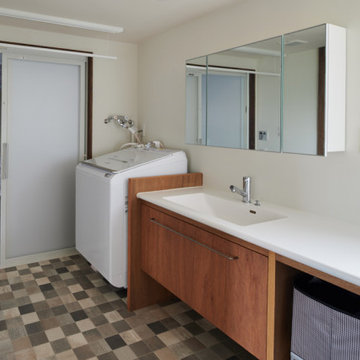
とてもゆったりとした洗面所。3畳くらいあります。
カウンターは洗面ボウルと一体化したメラミン化粧版でできており、汚れが付きにくくお掃除しやすい形状になっています。カウンター下は大工工事にすることでコストを押さえました。
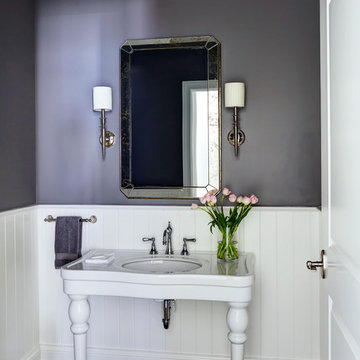
Bathroom with white wainscoting, freestanding sink, a bedeviled mirror and two beautiful silver sconces.

This Grant Park house was built in 1999. With that said, this bathroom was dated, builder grade with a tiny shower (3 ft x 3 ft) and a large jacuzzi-style 90s tub. The client was interested in a much larger shower, and he really wanted a sauna if squeeze it in there. Because this bathroom was tight, I decided we could potentially go into the large walk-in closet and expand to include a sauna. The client was looking for a refreshing coastal theme, a feel good space that was completely different than what existed.
This renovation was designed by Heidi Reis with Abode Agency LLC, she serves clients in Atlanta including but not limited to Intown neighborhoods such as: Grant Park, Inman Park, Midtown, Kirkwood, Candler Park, Lindberg area, Martin Manor, Brookhaven, Buckhead, Decatur, and Avondale Estates.
For more information on working with Heidi Reis, click here: https://www.AbodeAgency.Net/
Large Grey Powder Room Design Ideas
5
