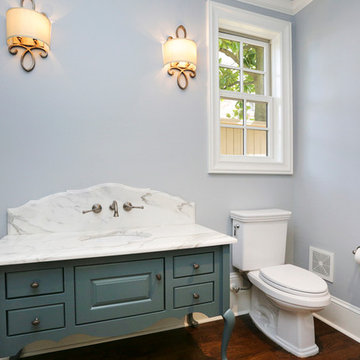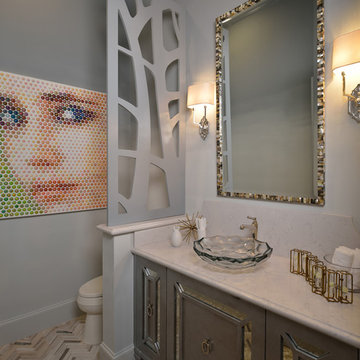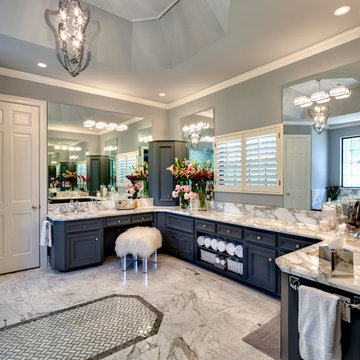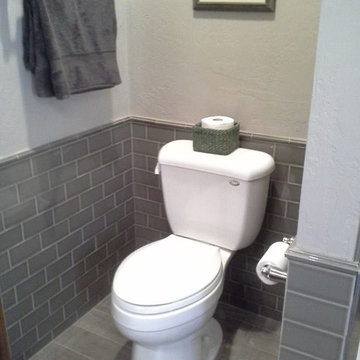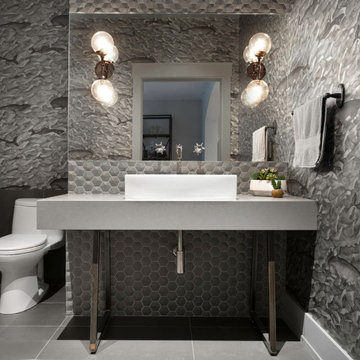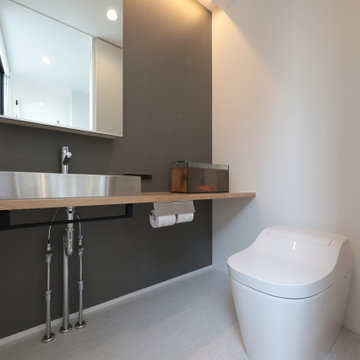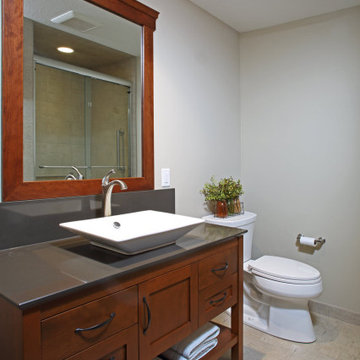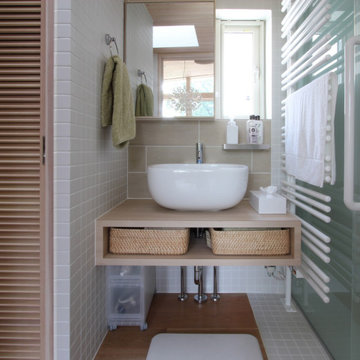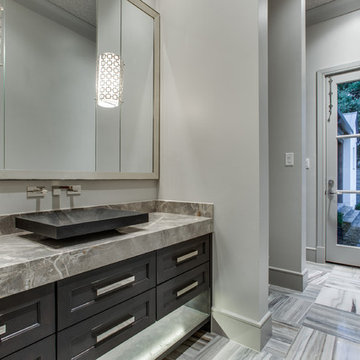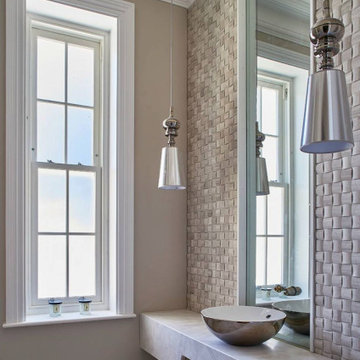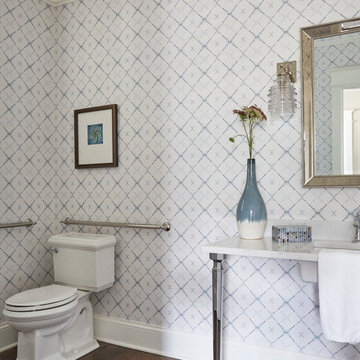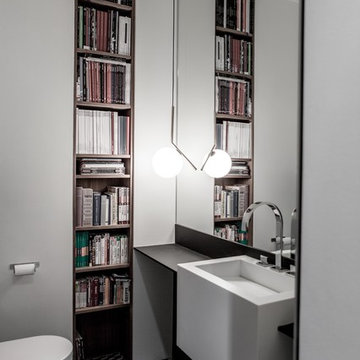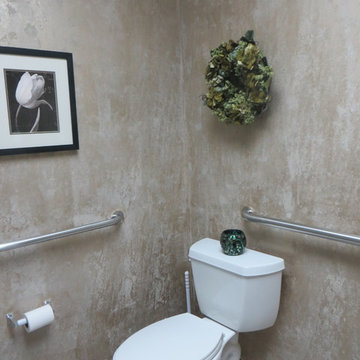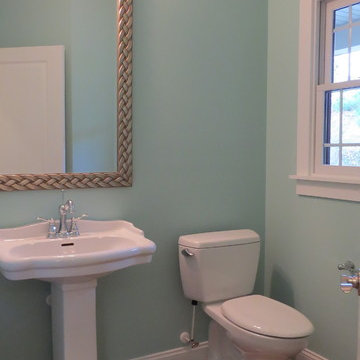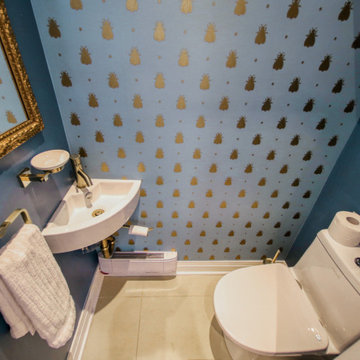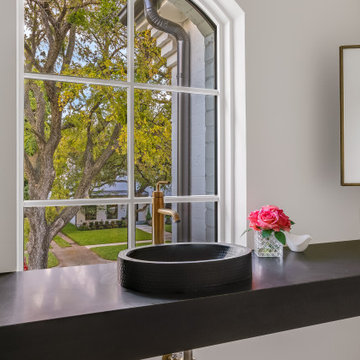Large Grey Powder Room Design Ideas
Refine by:
Budget
Sort by:Popular Today
141 - 160 of 331 photos
Item 1 of 3
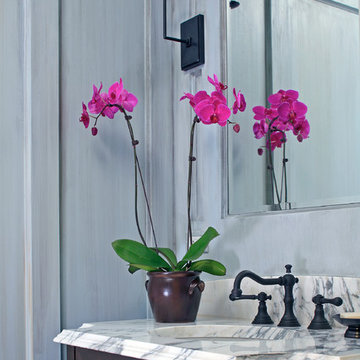
This gracious property in the award-winning Blaine school district - and just off the Southport Corridor - marries an old world European design sensibility with contemporary technologies and unique artisan details. With more than 5,200 square feet, the home has four bedrooms and three bathrooms on the second floor, including a luxurious master suite with a private terrace.
The house also boasts a distinct foyer; formal living and dining rooms designed in an open-plan concept; an expansive, eat-in, gourmet kitchen which is open to the first floor great room; lower-level family room; an attached, heated, 2-½ car garage with roof deck; a penthouse den and roof deck; and two additional rooms on the lower level which could be used as bedrooms, home offices or exercise rooms. The home, designed with an extra-wide floorplan, achieved through side yard relief, also has considerable, professionally-landscaped outdoor living spaces.
This brick and limestone residence has been designed with family-functional experiences and classically proportioned spaces in mind. Highly-efficient environmental technologies have been integrated into the design and construction and the plan also takes into consideration the incorporation of all types of advanced communications systems.
The home went under contract in less than 45 days in 2011.
Jim Yochum
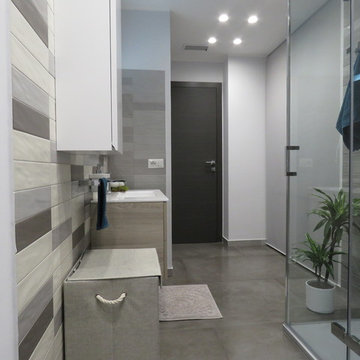
Bagno comodo e luminoso, caratterizzato da zona doccia, dietro la quale si celano i sanitari. Doccia completa di colonna con idrogetti. I toni del grigio conferiscono eleganza a tutto l'ambiente. I faretti incassati regalano un'illuminazione generale ben distribuita.
Consolle con lavabo integrato, completo di due cestoni..
Parete del lavabo caratterizzata da una posa piastrelle studiata su misura che crea un piacevole effetto multicolore.
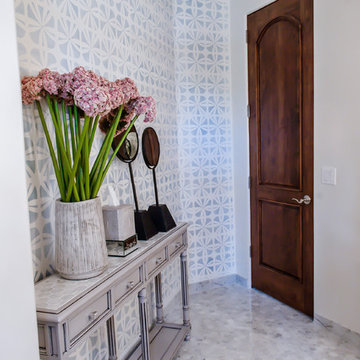
Red Egg Design Group | Fun and Bright Powder Room with Custom Wall Finish, Pedestal Sink, Crystal Sconces and Carrara Marble Floor. | Courtney Lively Photography
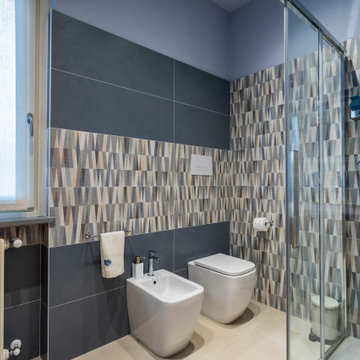
Ristrutturazione completa appartamento da 120mq con carta da parati e camino effetto corten
Large Grey Powder Room Design Ideas
8
