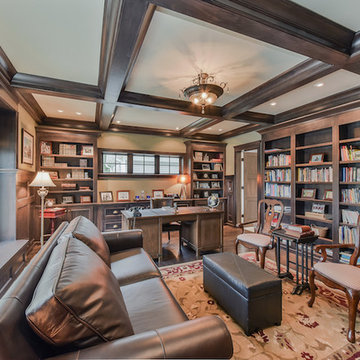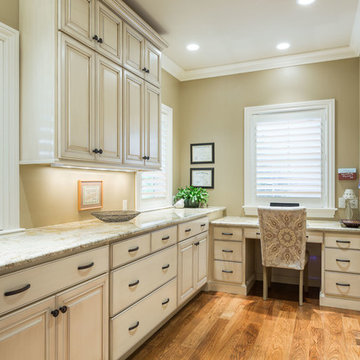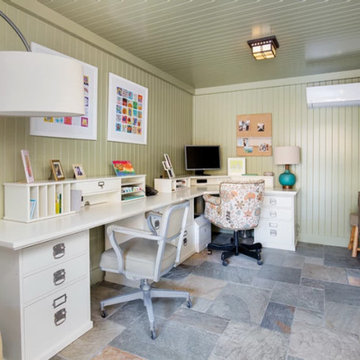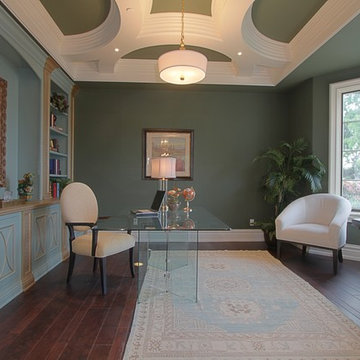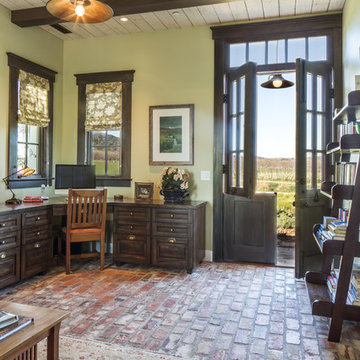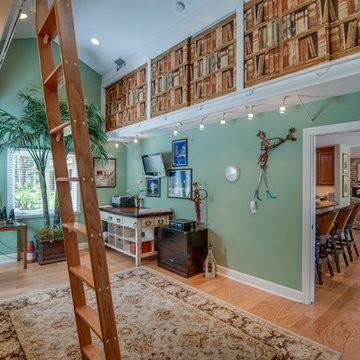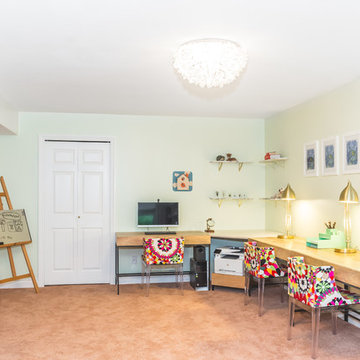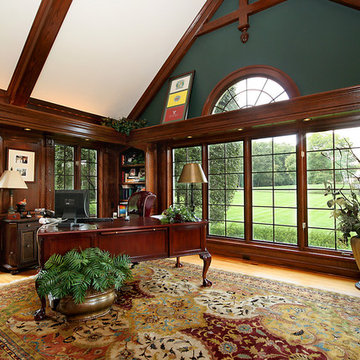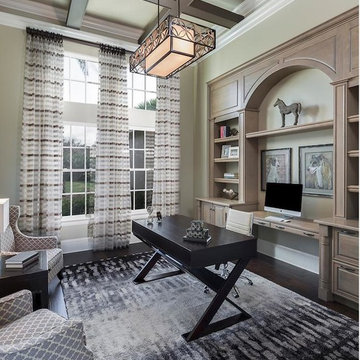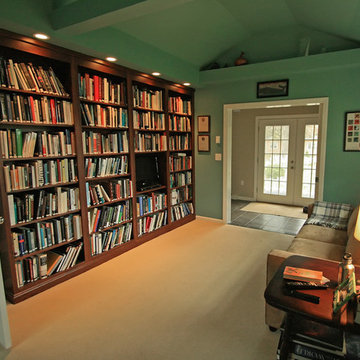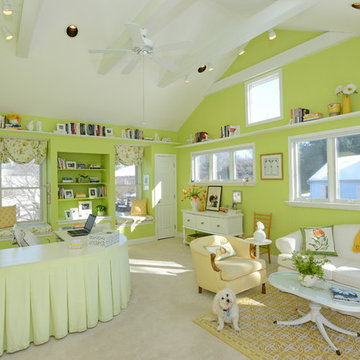Large Home Office Design Ideas with Green Walls
Refine by:
Budget
Sort by:Popular Today
121 - 140 of 542 photos
Item 1 of 3
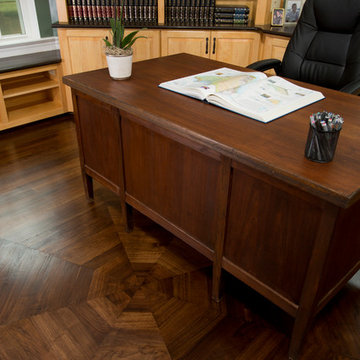
Notice the craftsmanship in this room as evidenced by eight perfect wedges in the floor. The engineering and mathematics required to build an octagon addition demand precision or else the wedges will not fit together.
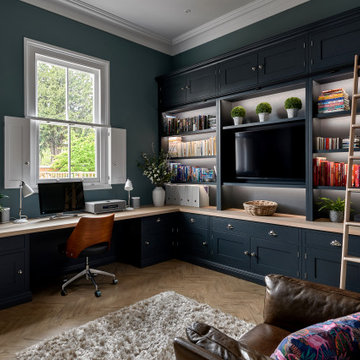
This was such a stunning room to design, with some of the highest ceilings we’d ever seen. The space was flooded with light which gave us fabulous scope with the colour scheme and made for a lovely space to work in.
The cabinetry was crafted to match the Arlington style already in the kitchen, and we took elements of the colour scheme here into the study to create a harmonious colour palette that flowed from one room to the next. Base cabinets and drawer space offered ample storage, all corners being utilised with the use of some clever internal storage systems, and all were topped with grey white washed solid oak desktops.
We used traditionally styled nickel knobs and drawer pulls crafted by a local brassfounder, and to access the high cabinets, a beautiful oak library ladder added a practical and characterful finishing touch.
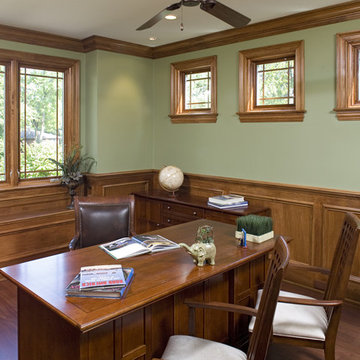
This Downers Grove home has a contemporary craftsman feel with many added "green" features.
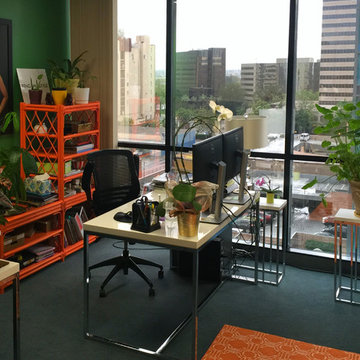
Our Benjamin Moore "Bunker Hill Green" wall is pumping up our reputation, as Wood (green) feeds Fire (Fame & Reputation). Marilyn looks on from the Fame wall, peeking over a bright orange bamboo etagere we "refreshed". We love to design custom furniture pieces for our clients.
Design and photo by Jennifer A. Emmer
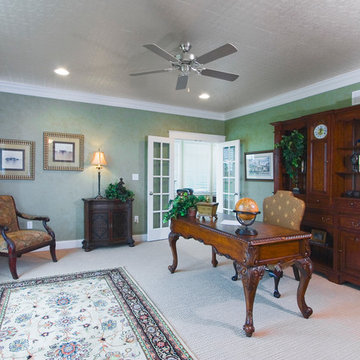
The large, carpeted home office has a glass double door entry, a tin ceiling, an ornate free standing wooden desk, and matching bookshelf.
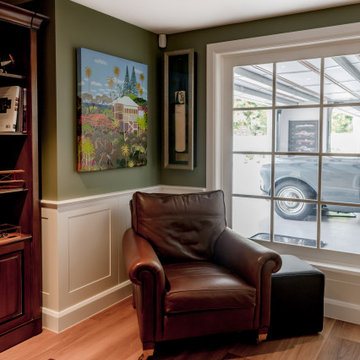
A new room was created as part of a new garage wing, for the owner to retreat to. A masculine theme was undertaken with deep green walls featured above custom paneling, while a large picture window was installed to allow views across the 4 bay garage which houses the owners very precious vintage car collection.
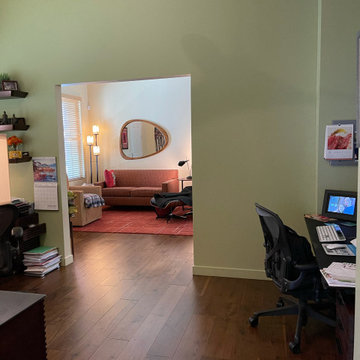
This home office also serves as walkway between sitting room and hallway. Doors to the living room were removed for this remodel as they were never used previously, making both the small sitting room and office feel more expansive.
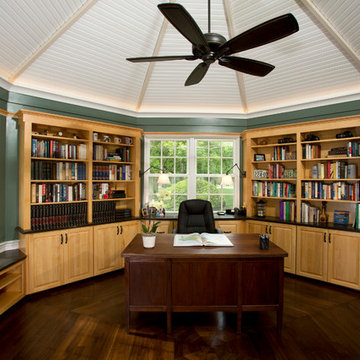
This home office addition is a perfect octagon. Windows allow plenty of natural light and afford beautiful views of the yard and gardens outside.
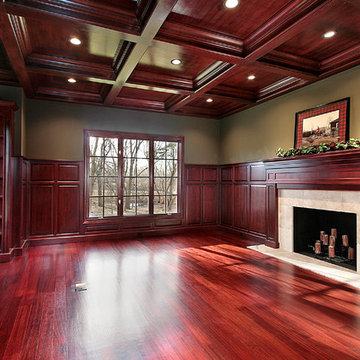
As a builder of custom homes primarily on the Northshore of Chicago, Raugstad has been building custom homes, and homes on speculation for three generations. Our commitment is always to the client. From commencement of the project all the way through to completion and the finishing touches, we are right there with you – one hundred percent. As your go-to Northshore Chicago custom home builder, we are proud to put our name on every completed Raugstad home.
Large Home Office Design Ideas with Green Walls
7
