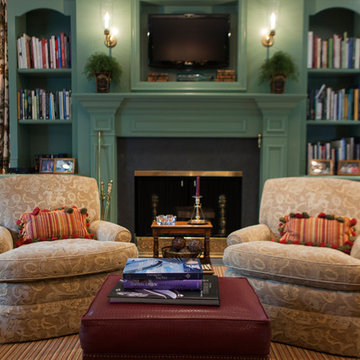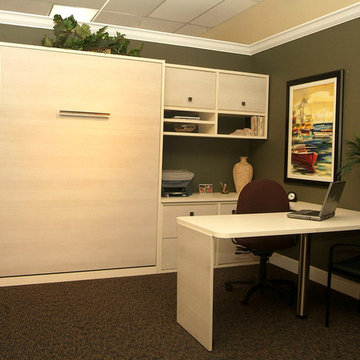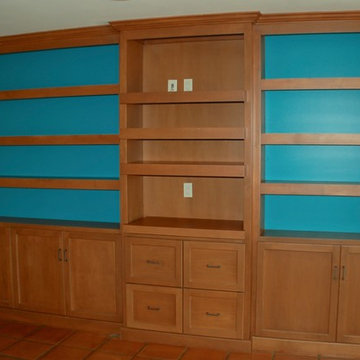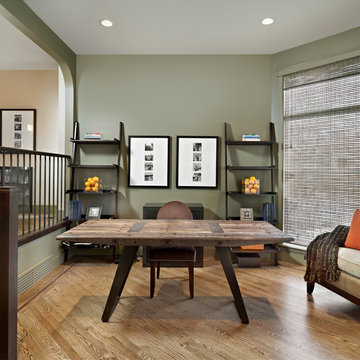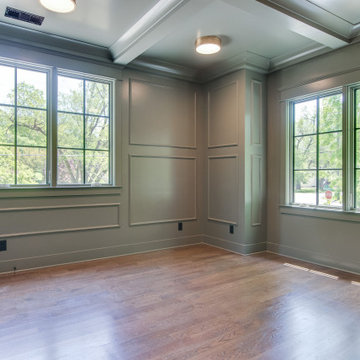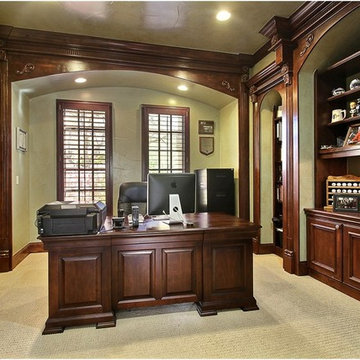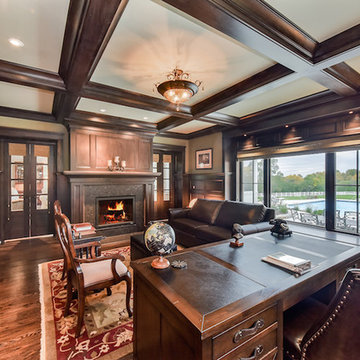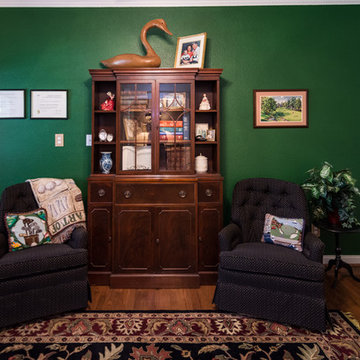Large Home Office Design Ideas with Green Walls
Refine by:
Budget
Sort by:Popular Today
161 - 180 of 542 photos
Item 1 of 3
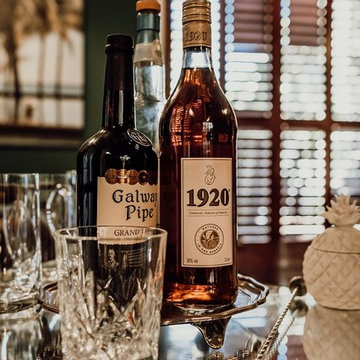
Our clients wanted a mancave with a British Colonial style, which was achieved using traditional & masculine furnishings such as chesterfield sofas & armchairs, deep green accents, bankers lamps and luxurious rugs. Stud detailing adds to the masculine and traditional style of the furnishings. Velvet cushions are a luxurious and high end accessory. Sun filters in through the timber plantation shutters. The glass & bronze bar cart are a welcome invitation to cocktail hour.
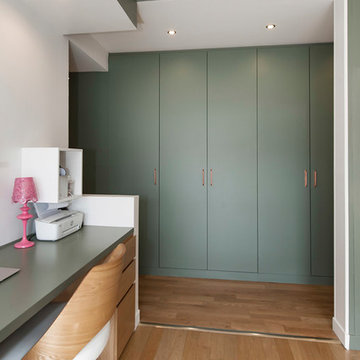
Suite à une nouvelle acquisition cette ancien duplex a été transformé en triplex. Un étage pièce de vie, un étage pour les enfants pré ado et un étage pour les parents. Nous avons travaillé les volumes, la clarté, un look à la fois chaleureux et épuré
Ici nous avons crée un salon pour les enfants dédié à la fois aux devoirs et à la détente
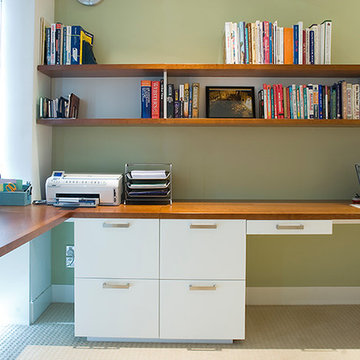
Three wall contemporary home office with desk which runs over two walls. Four file drawers, ten storage cupboards and seven general drawers. Two large and four small floating shelves.
Wall unit size: 2.5m wide x 2.7m high x 0.4m deep
Desk size: 3.3m wide along first wall, 2.1m wide along second wall, 0.8m high, 0.6m deep
Material: Painted Dulux Whisper White, clear satin lacquer finish 30% gloss. American Cherry veneer features and a solid timber edge to the desktop.
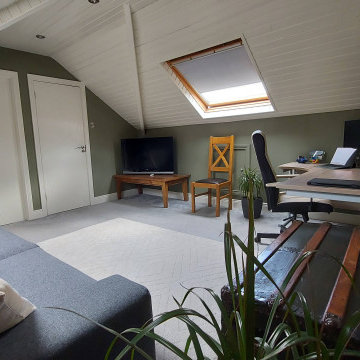
This large attic conversion is bright and airy. The office white ceiling make the roof feel higher than it is. The two Velux windows provide plenty of light for this home office. The space also doubles as a guest bedroom with this large sofa bed.
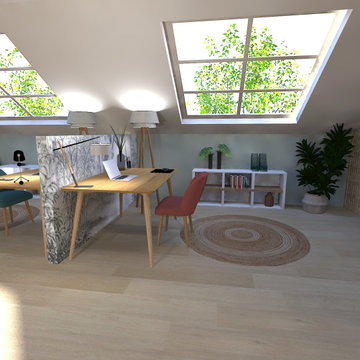
Proposition d'aménagement d'une pièce sous les toits selon une ambiance jungle.
Demande :
- Un espace atelier (table de dessin et machine à coudre) séparé d'un espace comprenant deux bureaux
- Pièce jardin
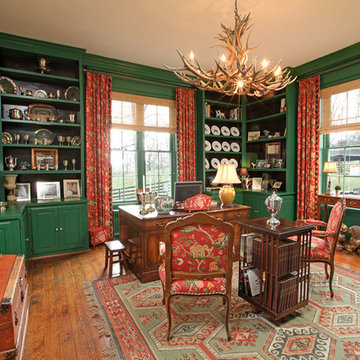
Green walls and bookcases backed in black showcase the homeowners antiques in this farmhouse home office/library. The rustic antler chandelier is reminiscent of the 19th-century Gilded Age.
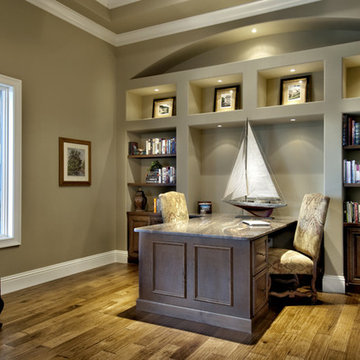
The Sater Design Collection's luxury, Mediterranean home plan "Barletta" (Plan #6964). saterdesign.com
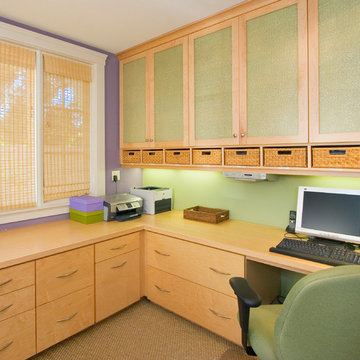
Purple and green office done with custom shelving for easy storage and organization.
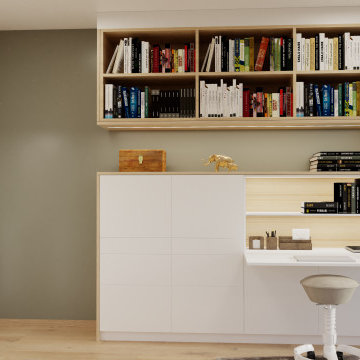
Arbeitszimmer mit viel Platz für Bücher. 1 permanenter und ein flexibler Arbeitsplatz sollten eingeplant werden.
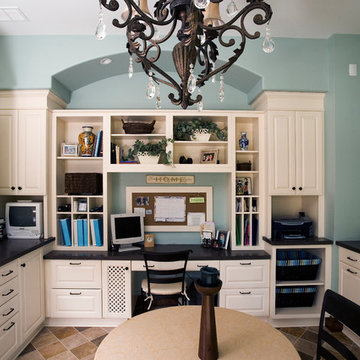
http://www.cabinetwerks.com. Brookhaven cabinetry with Andover raised square panel door in white finish. Family workshop has wrapping station and craft table. Photo by Linda Oyama Bryan. Cabinetry by Wood-Mode/Brookhaven.
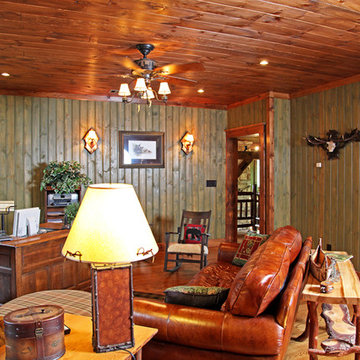
This welcoming family lake retreat was custom designed by MossCreek to allow for large gatherings of friends and family. It features a completely open design with several areas for entertaining. It is also perfectly designed to maximize the potential of a beautiful lakefront site. Photo by Erwin Loveland
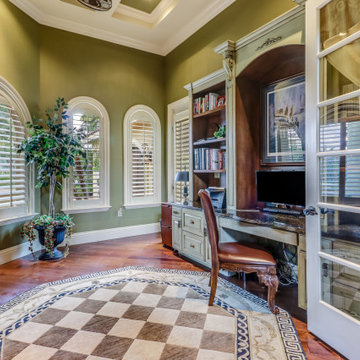
Follow the beautifully paved brick driveway and walk right into your dream home! Custom-built on 2006, it features 4 bedrooms, 5 bathrooms, a study area, a den, a private underground pool/spa overlooking the lake and beautifully landscaped golf course, and the endless upgrades! The cul-de-sac lot provides extensive privacy while being perfectly situated to get the southwestern Floridian exposure. A few special features include the upstairs loft area overlooking the pool and golf course, gorgeous chef's kitchen with upgraded appliances, and the entrance which shows an expansive formal room with incredible views. The atrium to the left of the house provides a wonderful escape for horticulture enthusiasts, and the 4 car garage is perfect for those expensive collections! The upstairs loft is the perfect area to sit back, relax and overlook the beautiful scenery located right outside the walls. The curb appeal is tremendous. This is a dream, and you get it all while being located in the boutique community of Renaissance, known for it's Arthur Hills Championship golf course!
Large Home Office Design Ideas with Green Walls
9
