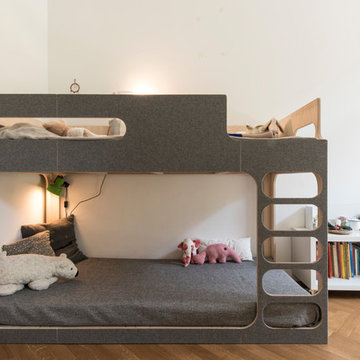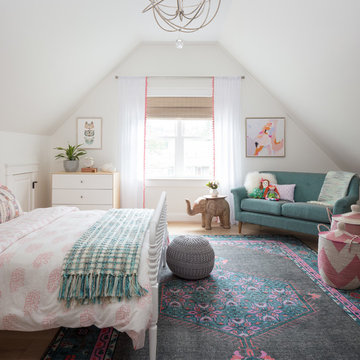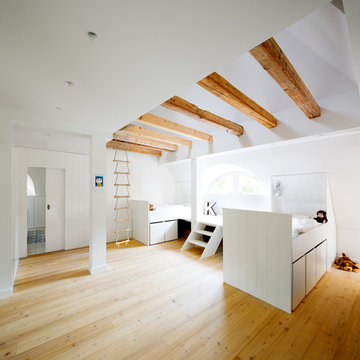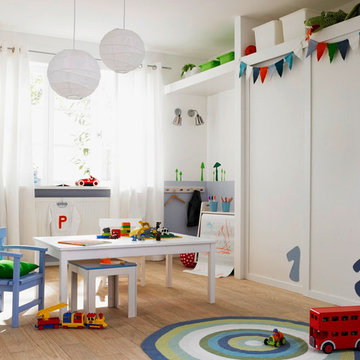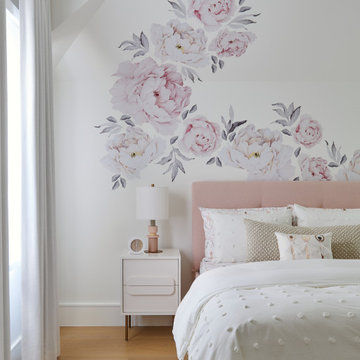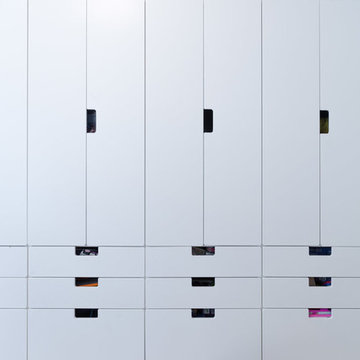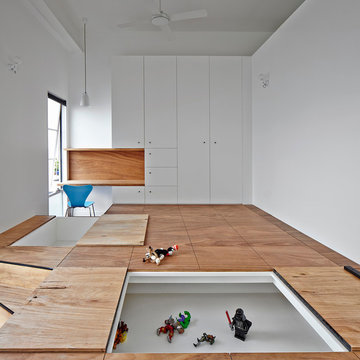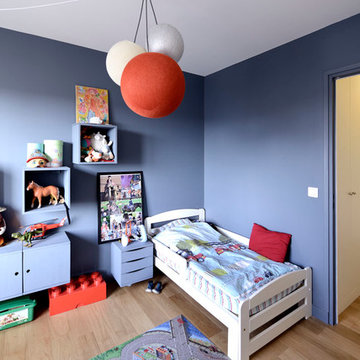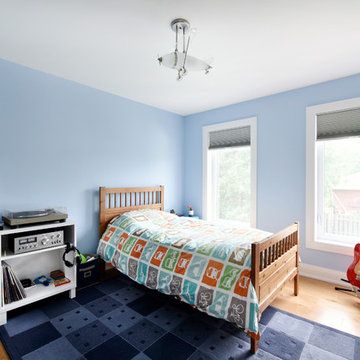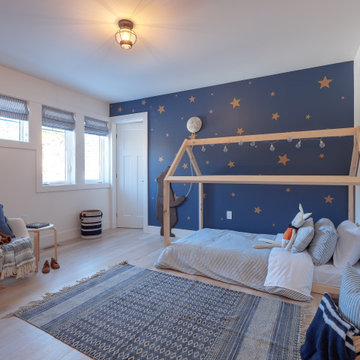Large Kids' Room Design Ideas with Light Hardwood Floors
Refine by:
Budget
Sort by:Popular Today
221 - 240 of 1,518 photos
Item 1 of 3
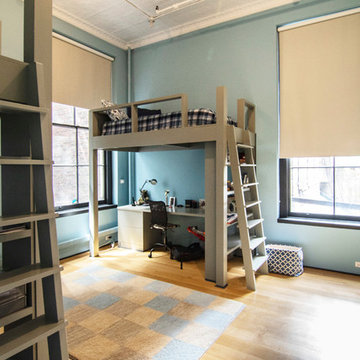
photos by Pedro Marti
This large light-filled open loft in the Tribeca neighborhood of New York City was purchased by a growing family to make into their family home. The loft, previously a lighting showroom, had been converted for residential use with the standard amenities but was entirely open and therefore needed to be reconfigured. One of the best attributes of this particular loft is its extremely large windows situated on all four sides due to the locations of neighboring buildings. This unusual condition allowed much of the rear of the space to be divided into 3 bedrooms/3 bathrooms, all of which had ample windows. The kitchen and the utilities were moved to the center of the space as they did not require as much natural lighting, leaving the entire front of the loft as an open dining/living area. The overall space was given a more modern feel while emphasizing it’s industrial character. The original tin ceiling was preserved throughout the loft with all new lighting run in orderly conduit beneath it, much of which is exposed light bulbs. In a play on the ceiling material the main wall opposite the kitchen was clad in unfinished, distressed tin panels creating a focal point in the home. Traditional baseboards and door casings were thrown out in lieu of blackened steel angle throughout the loft. Blackened steel was also used in combination with glass panels to create an enclosure for the office at the end of the main corridor; this allowed the light from the large window in the office to pass though while creating a private yet open space to work. The master suite features a large open bath with a sculptural freestanding tub all clad in a serene beige tile that has the feel of concrete. The kids bath is a fun play of large cobalt blue hexagon tile on the floor and rear wall of the tub juxtaposed with a bright white subway tile on the remaining walls. The kitchen features a long wall of floor to ceiling white and navy cabinetry with an adjacent 15 foot island of which half is a table for casual dining. Other interesting features of the loft are the industrial ladder up to the small elevated play area in the living room, the navy cabinetry and antique mirror clad dining niche, and the wallpapered powder room with antique mirror and blackened steel accessories.
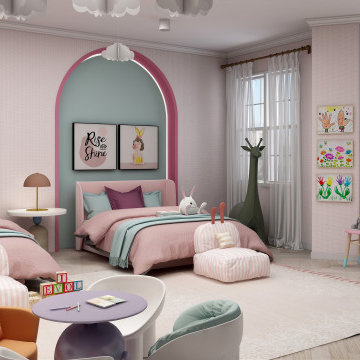
this twin bedroom custom design features a colorful vibrant room with an all-over pink wallpaper design, a custom built-in bookcase, and a reading area as well as a custom built-in desk area.
the opposed wall features two recessed arched nooks with indirect light to ideally position the twin's beds.
the rest of the room showcases resting, playing areas where the all the fun activities happen.
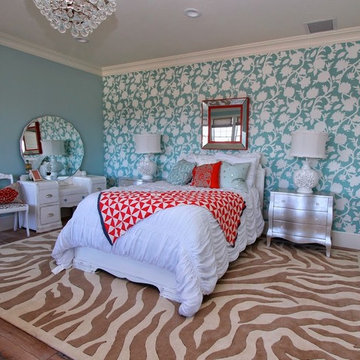
Cute girls room done is coral and blue. Fun blue with white flower wallpaper accent wall. Zebra print floor area rug. Uses furniture to create separate areas in the room. TV area with coral couch and window seat with tons of pillows. Recovered antique chairs and fresh painted silver piano. Fun functional roman shades for privacy. Framed artwork consists of favorite song quotes on sheet music.
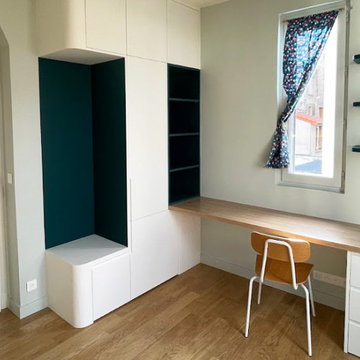
Le meuble est composé de 3 parties : banquettes, rangements fermés et bibliothèque. Ce module se poursuit par un grand bureau face à la petite fenêtre. L’ensemble des tiroirs et portes s’ouvrent via les poignées en gorge creusés dans le médium peint. Les angles de la banquette sont arrondis pour apporter de la douceur.
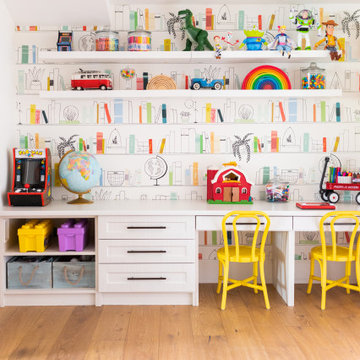
This was a fun project and what a fabulous space to learn and play!
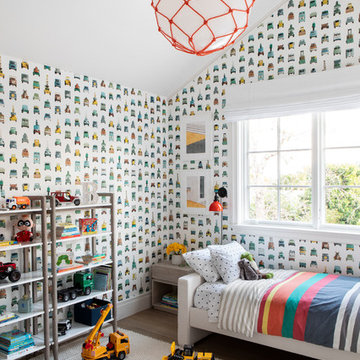
Architecture, Construction Management, Interior Design, Art Curation & Real Estate Advisement by Chango & Co.
Construction by MXA Development, Inc.
Photography by Sarah Elliott
See the home tour feature in Domino Magazine
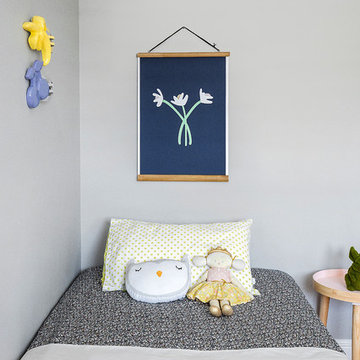
Soft grey walls and an eclectic colour scheme created a simple but inviting space for two girls.
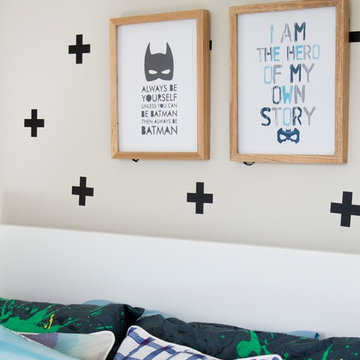
Refurbishment of boy's room using a mix of new and existing furniture items and accessories
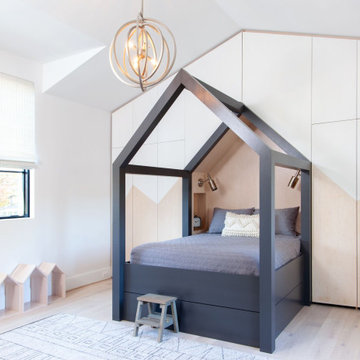
Modern kids' room with built-in closets and drawers for ample storage. The beautiful custom-built queen-sized bed provides a focal point for the room. The symmetrical design adds some aesthetic character while a well-hidden trundle tucked underneath can be pulled out for sleepovers. All doors are push to open.
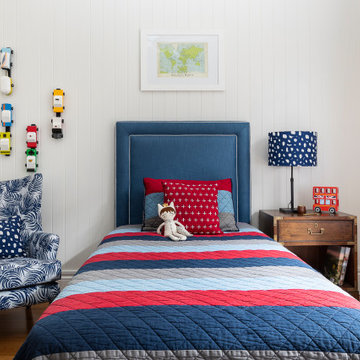
What a lucky boy! transforming this media room into a young boys bedroom was fun! Classic navy and white palate with custom curtains featuring a Navy stripe at the bottom we the perfect base for his fun toys and books. Custom car storage for his timber toy cars on the wall creates a fun artwork as well at toy display!
Large Kids' Room Design Ideas with Light Hardwood Floors
12
