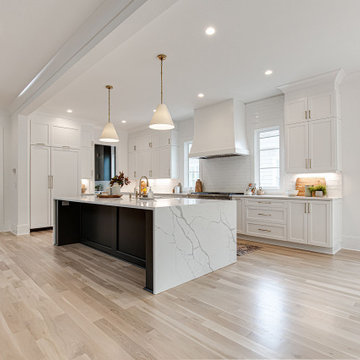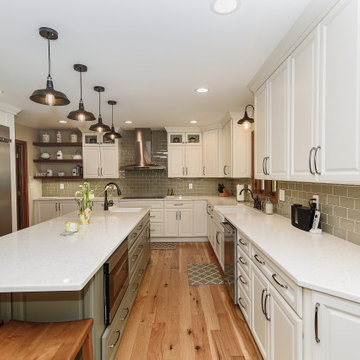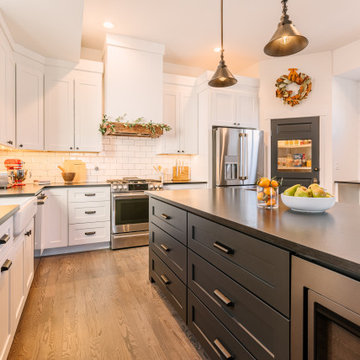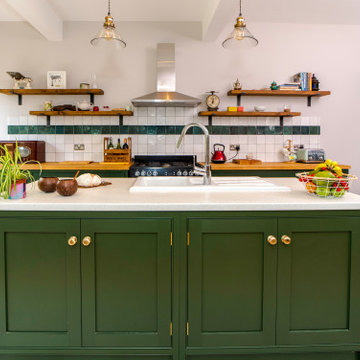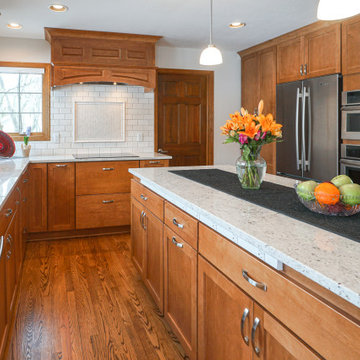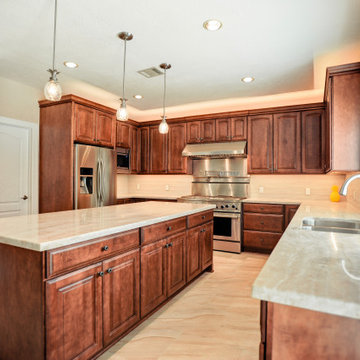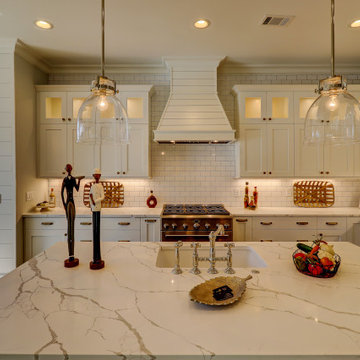Large Kitchen Design Ideas
Refine by:
Budget
Sort by:Popular Today
21 - 40 of 53,039 photos
Item 1 of 3
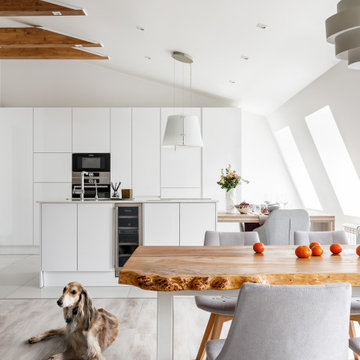
Кухня с островом и столом-слэбом в мансардной квартире.
Несущие балки отделаны деревянными панелями.
В кухонном острове установлена мойка и индукция варочная панель. Островная вытяжка elica выполняет функцию вытяжки и подвесного светильника.
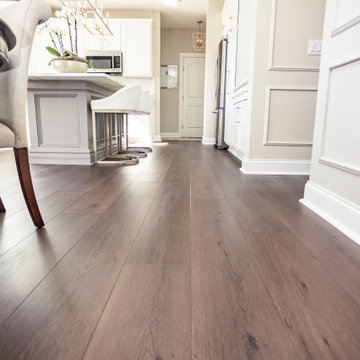
A rich, even, walnut tone with a smooth finish. This versatile color works flawlessly with both modern and classic styles.
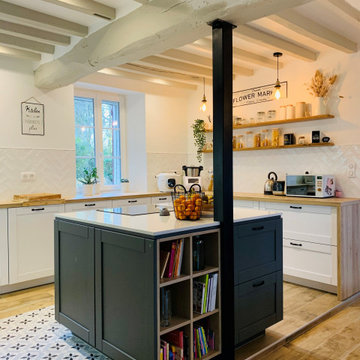
Rénovation complète de notre maison de famille, une maison de campagne de caractère et moderne. Ici la cuisine ouverte sur la salle à manger.

Create a backsplash that's sure to make a splash by using our vertically stacked green blue Flagstone kitchen tile,.
DESIGN
Interiors by Alexis Austin
PHOTOS
Life Created
Tile Shown: 2x6 in Flagstone
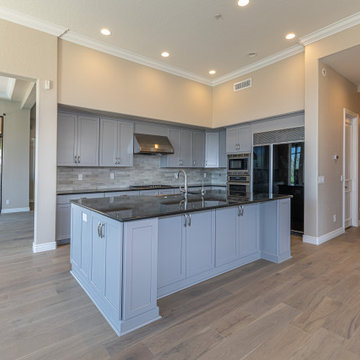
HVAC company broke fire sprinkler lines in this beautiful McDowell Mountain ranch home and flooded most of the inside. We went in and completed a demo of all the damaged hardwood floors, cabinets, drywall, base boards, and crown moulding. We replaced the old with new in most areas, added some doors to the living room fireplace cabinetry, removed some built ins, and upgraded the multi types of wood floors for Reward Flooring hardwood floors.

This project was a complete gut remodel of the owner's childhood home. They demolished it and rebuilt it as a brand-new two-story home to house both her retired parents in an attached ADU in-law unit, as well as her own family of six. Though there is a fire door separating the ADU from the main house, it is often left open to create a truly multi-generational home. For the design of the home, the owner's one request was to create something timeless, and we aimed to honor that.

This kitchen was updated with a fresh, symmetrical floorplan that allowed for tons of storage, and an eye-catching cabinet color palette. Warm fixtures and finishes complemented the warm, inviting vibe.

This kitchen was updated with a fresh, symmetrical floorplan that allowed for tons of storage, and an eye-catching cabinet color palette. Warm fixtures and finishes complemented the warm, inviting vibe.
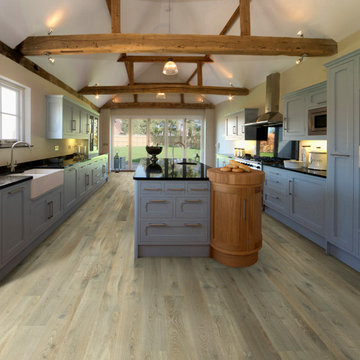
The Alta Vista hardwood collection is a return to vintage European Design. These beautiful classic and refined floors are crafted out of European Oak, a premier hardwood species that has been used for everything from flooring to shipbuilding over the centuries due to its stability. The floors feature Hallmark Floors’ authentic sawn-cut style, are lightly sculpted and wire brushed by hand. The boards are of generous widths and lengths, and the surface is treated with our exclusive Nu Oil® finish for a classic style and elegance.
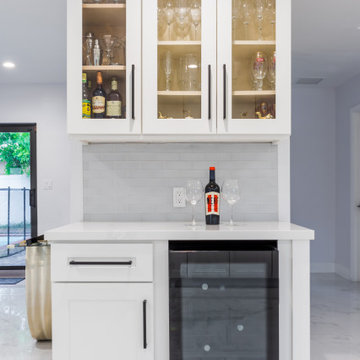
We relocated a kitchen to a former family room allowing better flow throughout the home. The clients wanted an oversized kitchen with tons of cabinetry. We used standard appliances, Jarlin cabinetry and were able to keep this kitchen on budget. A bar area and extended cabinets penetrate the dining space for excellent serving and storage.
Large Kitchen Design Ideas
2
