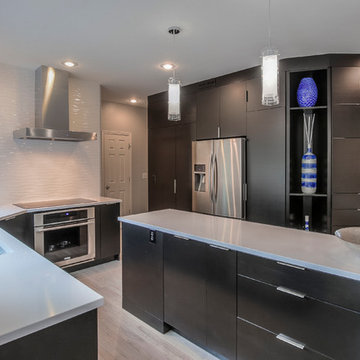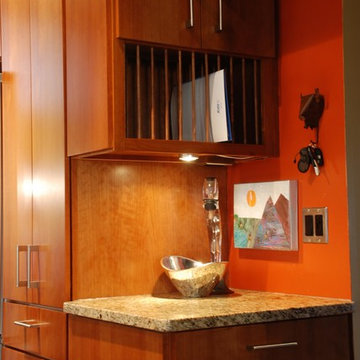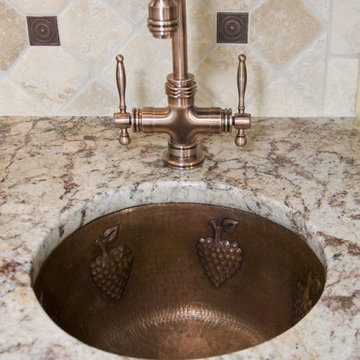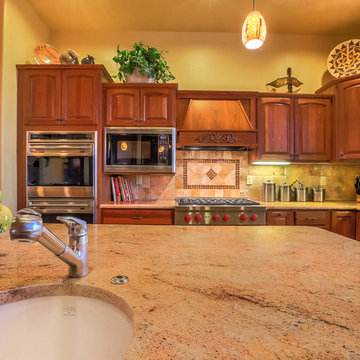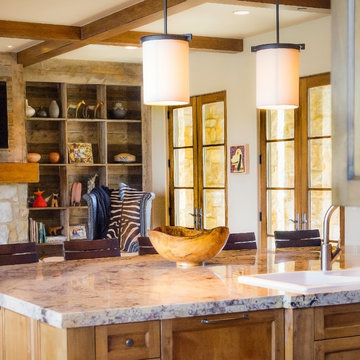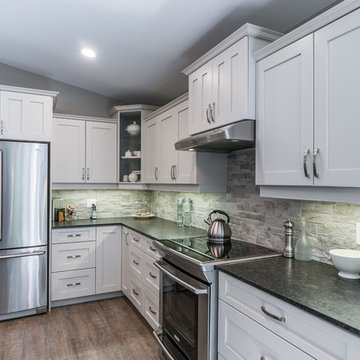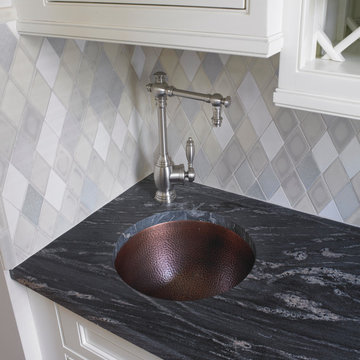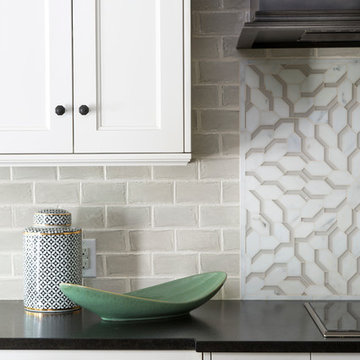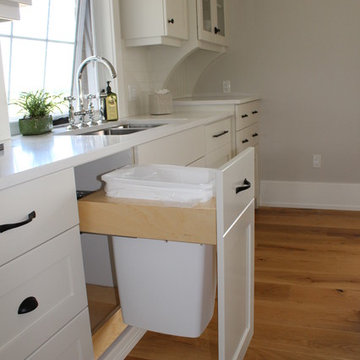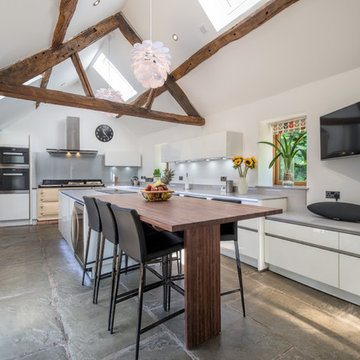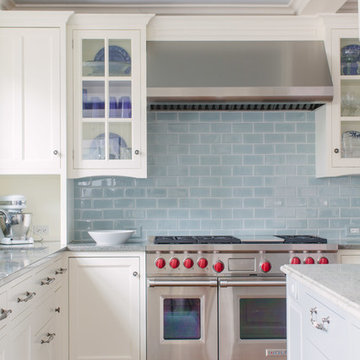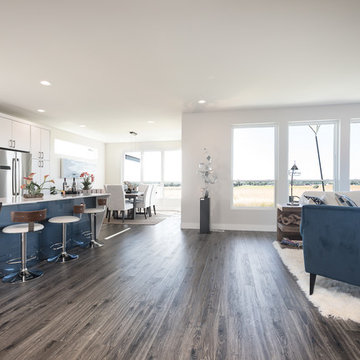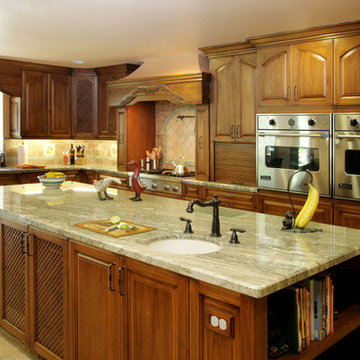Large Kitchen Design Ideas
Refine by:
Budget
Sort by:Popular Today
121 - 140 of 820 photos
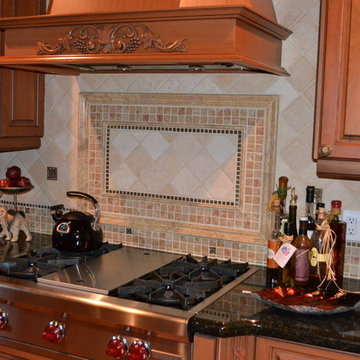
Based on extensive interviews with our clients, one of our challenges of this job was to provide a practical and useable home for a couple who worked hard and played hard. They wanted a home that would be comfortable for them and since they entertained often, they required function yet desired drama and style. We worked with them from the ground up, selecting finishes, materials and fixtures for the entire home. We achieved comfort by using deep furniture pieces with white goose down cushions, suitable for curling up on. Colors and materials were selected based on rich tones and textures to provide drama while keeping with the practicality they desired. We also used eclectic pieces like the oversized chair and ottoman in the great room to add an unexpected yet comfortable touch. The chair is of a Balinese style with a unique wood frame offering a graceful balance of curved and straight lines. The floor plan was created to be conducive to traffic flow, necessary for entertaining.
The other challenge we faced, was to give each room its own identity while maintaining a consistent flow throughout the home. Each space shares a similar color palette, attention to detail and uniqueness, while the furnishings, draperies and accessories provide individuality to each room.
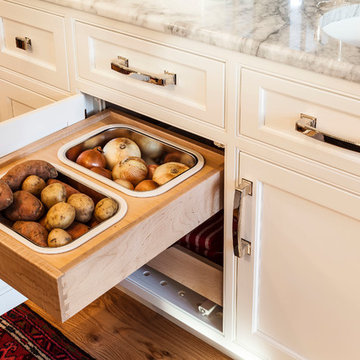
A lot of detail went into the remodeling of our client’s kitchen. The high-end custom wood cabinets by Kountry Kraft were hand painted. Some of the cabinet doors open and slide back into a small internal pocket built into the side of the cabinet for convenience. The cabinet door above the refrigerator flips up and rolls back to give easy access.
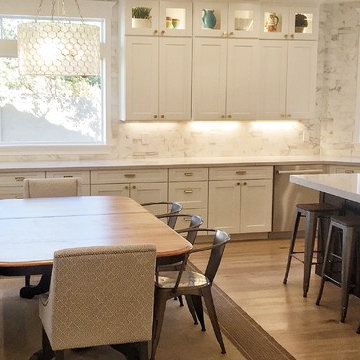
White Shaker cabinets with Lyra Silestone and marble back splash. We stacked the cabinetry and used the backsplash from countertop to ceiling to achieve a more stunning, opulent look for a relatively small increase in price. Think: cost VS reward. The cost of a few extra cabinets and marble tiles was a small price to pay for the stunning final results.
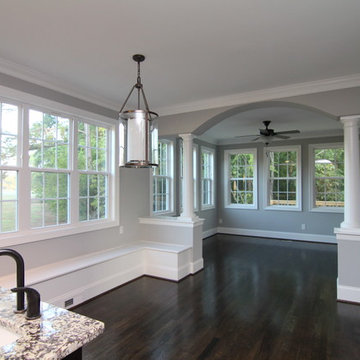
The kitchen, breakfast nook, and sun room are one wing of this 5 bedroom house plan. A built in window bench offers seating and storage. An arched entrance with dual white columns welcomes you to the sun room. Custom home built by Raleigh custom builder Stanton Homes.
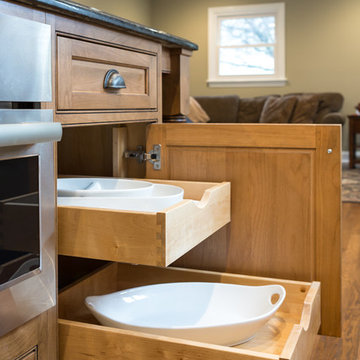
Pull out drawers make accessing kitchen utensils and accessories easy!
Blackstock Photography
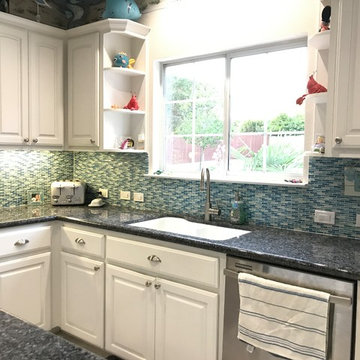
This modern kitchen is enhanced by our Turquoise Blue Mini Subway Tile. White cabinets and a granite countertop pair perfectly with this glass tile.
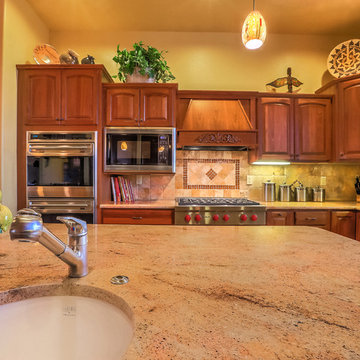
The beautifully appointed open kitchen in this Placitas area home uses renewable and sustainable materials and energy-efficient appliances plus a design that promotes a good flow and ease of use for the family. The use of natural warm woods, slate floors, granite countertops and a ceramic tile backsplash imparts a warm and inviting ambiance to this practical kitchen, which makes is a popular gathering place for family and friends. Photo by StyleTours ABQ.
Large Kitchen Design Ideas
7
