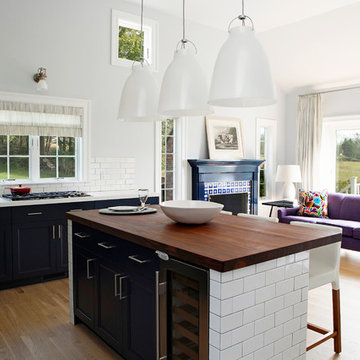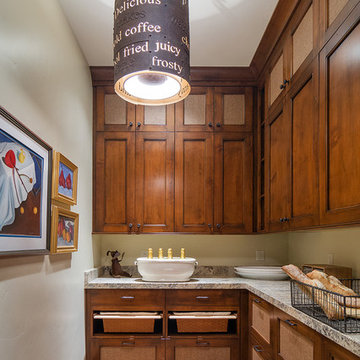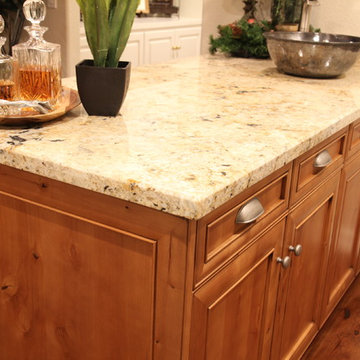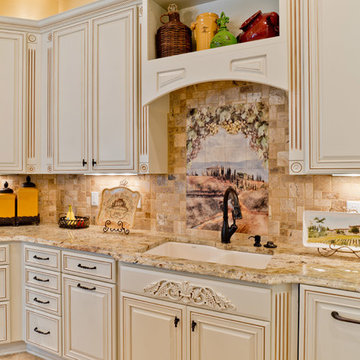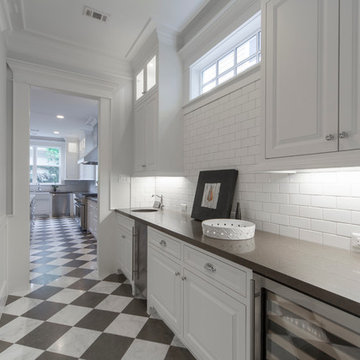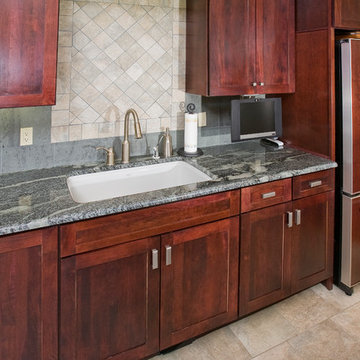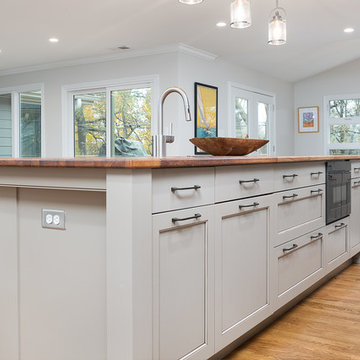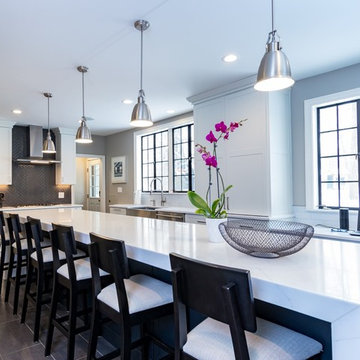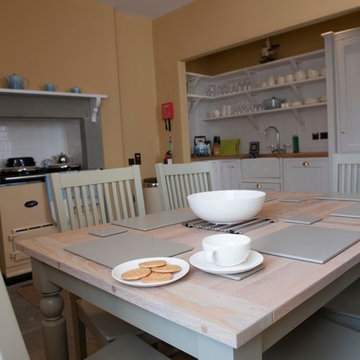Large Kitchen Design Ideas
Refine by:
Budget
Sort by:Popular Today
141 - 160 of 820 photos
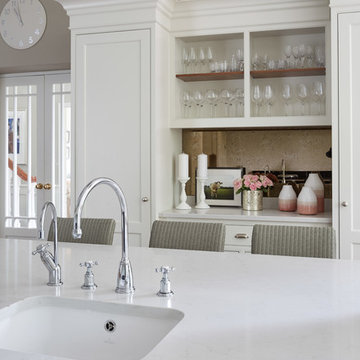
Mowlem & Co: Flourish Kitchen
In this classically beautiful kitchen, hand-painted Shaker style doors are framed by quarter cockbeading and subtly detailed with brushed aluminium handles. An impressive 2.85m-long island unit takes centre stage, while nestled underneath a dramatic canopy a four-oven AGA is flanked by finely-crafted furniture that is perfectly suited to the grandeur of this detached Edwardian property.
With striking pendant lighting overhead and sleek quartz worktops, balanced by warm accents of American Walnut and the glamour of antique mirror, this is a kitchen/living room designed for both cosy family life and stylish socialising. High windows form a sunlit backdrop for anything from cocktails to a family Sunday lunch, set into a glorious bay window area overlooking lush garden.
A generous larder with pocket doors, walnut interiors and horse-shoe shaped shelves is the crowning glory of a range of carefully considered and customised storage. Furthermore, a separate boot room is discreetly located to one side and painted in a contrasting colour to the Shadow White of the main room, and from here there is also access to a well-equipped utility room.
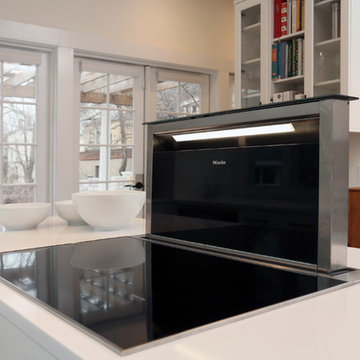
This thing is Lit.
Miele has been redefining kitchen appliances since 1899. Who are we to not put one in a dope kitchen.
Jay Groccia @ OnSite Studios
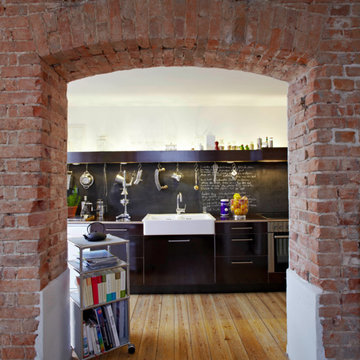
Umbau und Sanierung einer Souterrainwohnung. Mehrere, teils ungenutzte Räume wurden großzügig zu einem Innenhof geöffnet. Der umschlossene, geschützte Patio wird zum dritten Zimmer der Wohnung.
Bearbeitung 2009-2010
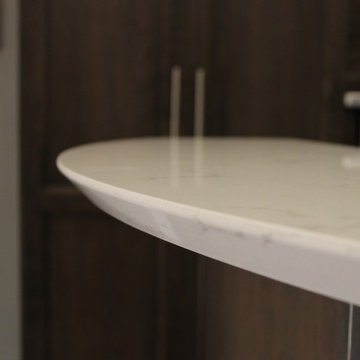
A kitchen in a wooded Geneseo, IL location gets an update with Dura Supreme Cherry "Caraway" cabinetry and Cambria "Torquay" Quartz tops. Designed and remodeled by Village Home Stores.
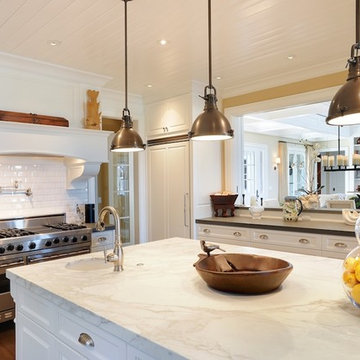
Traditional Beach home located in Malibu, CA. Designed by architect Douglas Burdge.
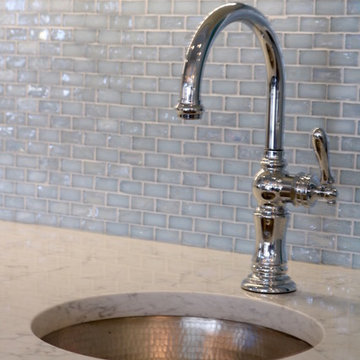
We opened this kitchen to a family room which we remodeled, gave the clients a new mudroom, sunroom, new screened room and kitchenette to be used when poolside. The style is a casual yet traditional kitchen featuring white cabinets, quartz counters and a designer glass backsplash. The use of weathered natural materials and blue/grey island creates a softness and yields a more livable space which can be hard to achieve with the use of white cabinetry alone. Their professional appliances and built-in appliance garage make this kitchen extremely functional for even the best of cooks. Finishing touches such as the fireclay farmhouse sink, the hand-hammered bar sink and a touch of crystal in the sconces provide just the right amount of sparkle.
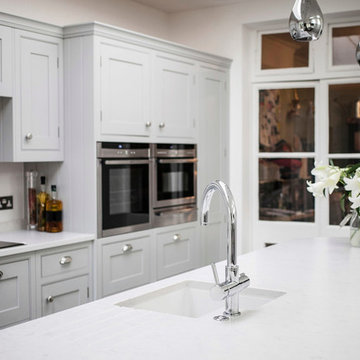
Burlanes were commissioned to design, create and install a fresh and contemporary kitchen for a brand new extension on a beautiful family home in Crystal Palace, London. The main objective was to maximise the use of space and achieve a clean looking, clutter free kitchen, with lots of storage and a dedicated dining area.
We are delighted with the outcome of this kitchen, but more importantly so is the client who says it is where her family now spend all their time.
“I can safely say that everything I ever wanted in a kitchen is in my kitchen, brilliant larder cupboards, great pull out shelves for the toaster etc and all expertly hand built. After our initial visit from our designer Lindsey Durrant, I was confident that she knew exactly what I wanted even from my garbled ramblings, and I got exactly what I wanted! I honestly would not hesitate in recommending Burlanes to anyone.”
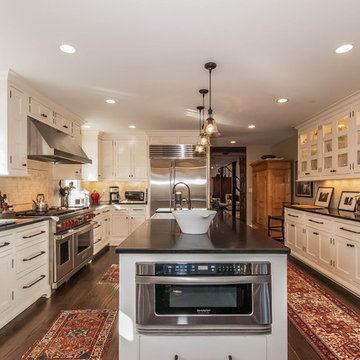
A large, open-ended galley style kitchen features professional style appliances, pure white custom cabinetry with oversized draw pulls in oil rubbed bronze, and absolute black honed granite countertops, making this space an exceptional example of clean, symmetrical design. A home entertainers dream, this kitchen update beautifully combines the warmth of antiquity with the stylish function of 21st century living.
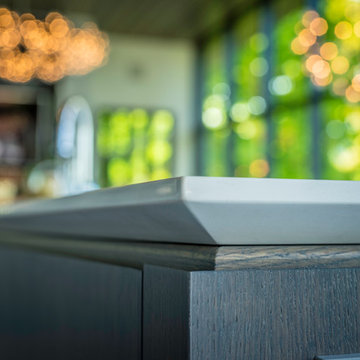
Directing your attention to products and styles in your price range will keep your options from becoming overwhelming.
This image features high gloss MDF millwork - oak accents, shark-nose profile Caesarstone countertops.
Photo Credits: Prime • Light Media
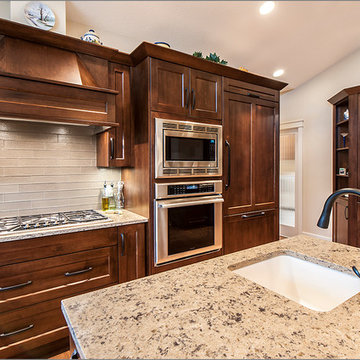
Wide open spaces do not mean you need to lose the comfort of a big city home. The architectural features of this Timberframe property make it stand out even when the neighbours are few and far between! The gourmet kitchen allows the fanciest of feasts to be created, while the unique back deck area gives you all the freshness of the country for your enjoyment.
Large Kitchen Design Ideas
8
