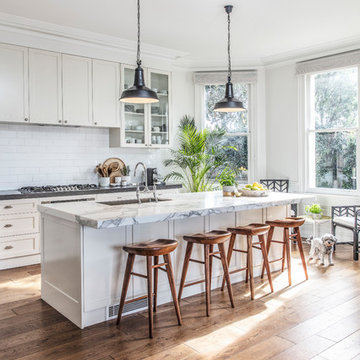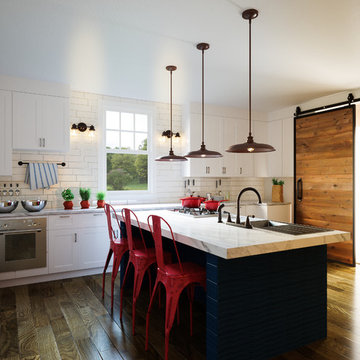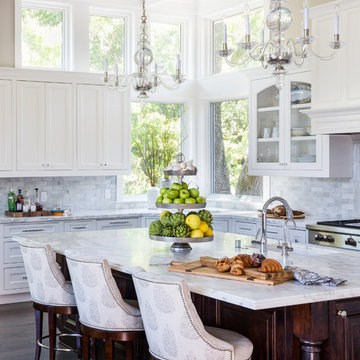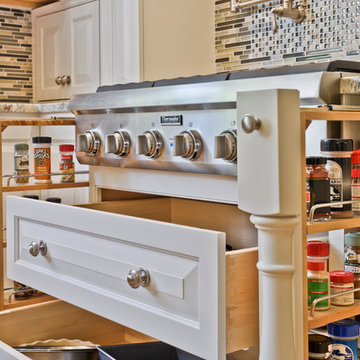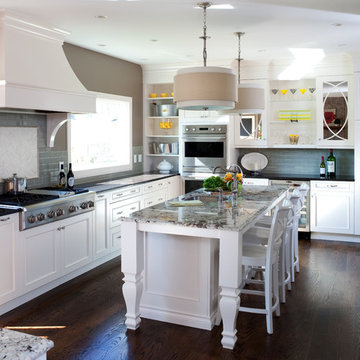Large Kitchen with a Single-bowl Sink Design Ideas
Refine by:
Budget
Sort by:Popular Today
101 - 120 of 23,258 photos
Item 1 of 3

Complete Renovation of an authentic Mid Century Modern kitchen, retaining its original charm but modernizing and opening the space

When refurbishing, the goal was clearly defined: plenty of room for the whole family with children, in a beautiful kitchen designed and manufactured locally in Denmark. The owners like to simply contemplate their kitchen from their office space in the corner of the room, or from the couch in the next room. “We love to admire the kitchen and consider it a piece of furniture in and of itself as well as a tool for daily cooking."
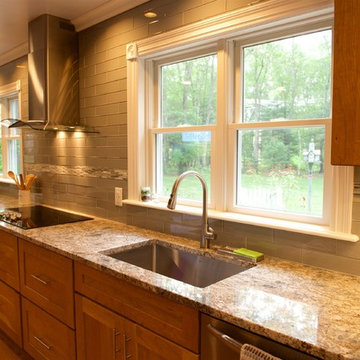
Countertops: Blue Flower 3cm polished granite with a pencil edge
Items supplied by Quality Tile:
Backsplash: AKDO Dove Grey 3" x 12" & 3" x 6" clear glass tile
Backsplash Accent: Lunada Bay Tile Agate 1/2" x 4" Brick, Bari, Silk tile
Sink: Nantucket Sinks USA SR3018-16 gauge sink, strainer basket, and grid
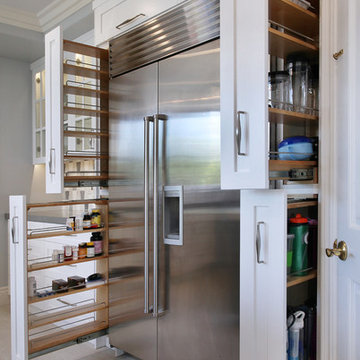
Talk about specialty storage! Custom storage where you need it. Durable floor is porcelain tile. Custom cabinets flank the refrigerator for easily accessible storage. Perfect for water bottles & other items! SubZero built in refrigerator with custom storage built into the cabinets.
Photos by: Jeri Koegel
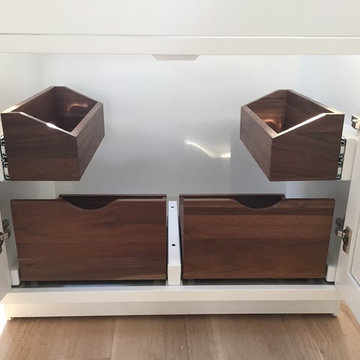
This spacious kitchen in Westchester County is flooded with light from huge windows on 3 sides of the kitchen plus two skylights in the vaulted ceiling. The dated kitchen was gutted and reconfigured to accommodate this large kitchen with crisp white cabinets and walls. Ship lap paneling on both walls and ceiling lends a casual-modern charm while stainless steel toe kicks, walnut accents and Pietra Cardosa limestone bring both cool and warm tones to this clean aesthetic. Kitchen design and custom cabinetry, built ins, walnut countertops and paneling by Studio Dearborn. Architect Frank Marsella. Interior design finishes by Tami Wassong Interior Design. Pietra cardosa limestone countertops and backsplash by Marble America. Appliances by Subzero; range hood insert by Best. Cabinetry color: Benjamin Moore Super White. Hardware by Top Knobs. Photography Adam Macchia.

This Oceanside home, built to take advantage of majestic rocky views of the North Atlantic, incorporates outside living with inside glamor.
Sunlight streams through the large exterior windows that overlook the ocean. The light filters through to the back of the home with the clever use of over sized door frames with transoms, and a large pass through opening from the kitchen/living area to the dining area.
Retractable mosquito screens were installed on the deck to create an outdoor- dining area, comfortable even in the mid summer bug season. Photography: Greg Premru
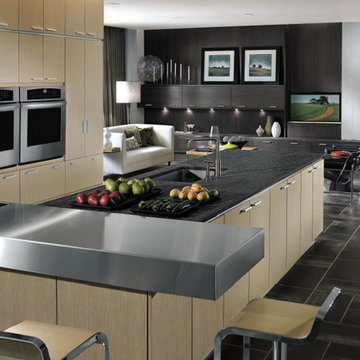
This modern kitchen features Wood-Mode cabinetry, which can be custom-made to fit anybody's style. The stainless steel appliances add to the sleek look of this kitchen along with the black and white walls!
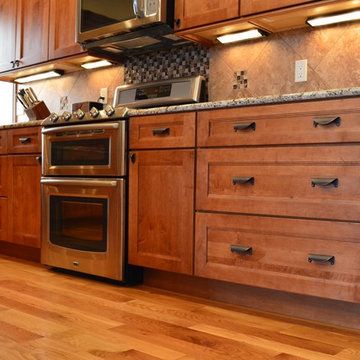
Kitchen design and photography by Jennifer Hayes of Castle Kitchens and Interiors
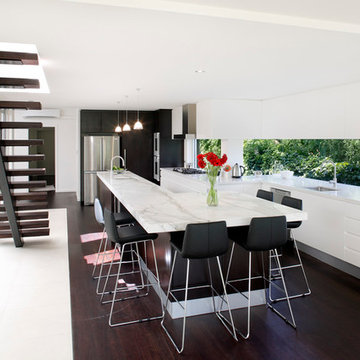
When the owners of this Oatley kitchen expanded on their property they want to capture the beautiful vista in the design. Not one to disappoint, designer Ole Jensen from Art of Kitchens conceptualised a project that went above and beyond this request and made the stunning scenery the back drop to the eye-catching design.

The large kitchen island provides not only ample space for preparing meals but is also a great gathering spot for friends and family. Photographer: Jim Bartsch
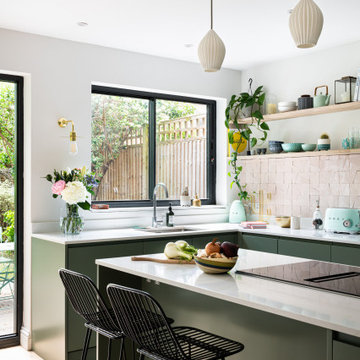
At this Fulham home, the family kitchen was entirely redesigned to bring light and colour to the fore! The forest green kitchen units by John Lewis of Hungerford combine perfectly with the powder pink Moroccan tile backsplash from Mosaic Factory.
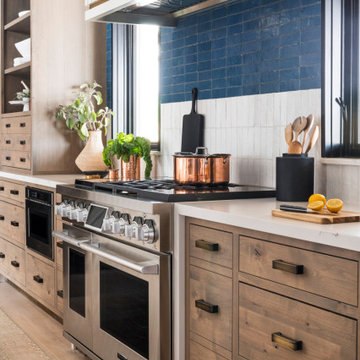
This kitchen was designed by Sarah Robertsonof Studio Dearborn for the House Beautiful Whole Home Concept House 2020 in Denver, Colorado. Photos Adam Macchia. For more information, you may visit our website at www.studiodearborn.com or email us at info@studiodearborn.com.
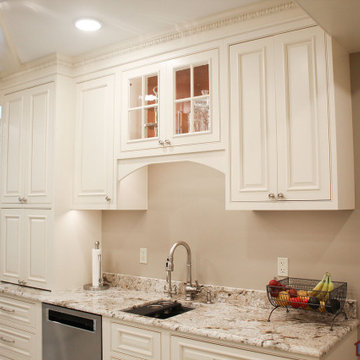
This Historical Home was built in the Columbia Country Club in 1925 and was ready for a new, modern kitchen which kept the traditional feel of the home. A previous sunroom addition created a dining room, but the original kitchen layout kept the two rooms divided. The kitchen was a small and cramped c-shape with a narrow door leading into the dining area.
The kitchen and dining room were completely opened up, creating a long, galley style, open layout which maximized the space and created a very good flow. Dimensions In Wood worked in conjuction with the client’s architect and contractor to complete this renovation.
Custom cabinets were built to use every square inch of the floorplan, with the cabinets extending all the way to the ceiling for the most storage possible. Our woodworkers even created a step stool, staining it to match the kitchen for reaching these high cabinets. The family already had a kitchen table and chairs they were happy with, so we refurbished them to match the kitchen’s new stain and paint color.
Crown molding top the cabinet boxes and extends across the ceiling where they create a coffered ceiling, highlighting the beautiful light fixtures centered on a wood medallion.
Columns were custom built to provide separation between the different sections of the kitchen, while also providing structural support.
Our master craftsmen kept the original 1925 glass cabinet doors, fitted them with modern hardware, repainted and incorporated them into new cabinet boxes. TASK LED Lighting was added to this china cabinet, highlighting the family’s decorative dishes.
Appliance Garage
On one side of the kitchen we built an appliance garage with doors that slide back into the cabinet, integrated power outlets and door activated lighting. Beside this is a small Galley Workstation for beverage and bar service which has the Galley Bar Kit perfect for sliced limes and more.
Baking Cabinet with Pocket Doors
On the opposite side, a baking cabinet was built to house a mixer and all the supplies needed for creating confections. Automatic LED lights, triggered by opening the door, create a perfect baker’s workstation. Both pocket doors slide back inside the cabinet for maximum workspace, then close to hide everything, leaving a clean, minimal kitchen devoid of clutter.
Super deep, custom drawers feature custom dividers beneath the baking cabinet. Then beneath the appliance garage another deep drawer has custom crafted produce boxes per the customer’s request.
Central to the kitchen is a walnut accent island with a granite countertop and a Stainless Steel Galley Workstation and an overhang for seating. Matching bar stools slide out of the way, under the overhang, when not in use. A color matched outlet cover hides power for the island whenever appliances are needed during preparation.
The Galley Workstation has several useful attachments like a cutting board, drying rack, colander holder, and more. Integrated into the stone countertops are a drinking water spigot, a soap dispenser, garbage disposal button and the pull out, sprayer integrated faucet.
Directly across from the conveniently positioned stainless steel sink is a Bertazzoni Italia stove with 5 burner cooktop. A custom mosaic tile backsplash makes a beautiful focal point. Then, on opposite sides of the stove, columns conceal Rev-a-Shelf pull out towers which are great for storing small items, spices, and more. All outlets on the stone covered walls also sport dual USB outlets for charging mobile devices.
Stainless Steel Whirlpool appliances throughout keep a consistent and clean look. The oven has a matching microwave above it which also works as a convection oven. Dual Whirlpool dishwashers can handle all the family’s dirty dishes.
The flooring has black, marble tile inlays surrounded by ceramic tile, which are period correct for the age of this home, while still being modern, durable and easy to clean.
Finally, just off the kitchen we also remodeled their bar and snack alcove. A small liquor cabinet, with a refrigerator and wine fridge sits opposite a snack bar and wine glass cabinets. Crown molding, granite countertops and cabinets were all customized to match this space with the rest of the stunning kitchen.
Dimensions In Wood is more than 40 years of custom cabinets. We always have been, but we want YOU to know just how much more there is to our Dimensions.
The Dimensions we cover are endless: custom cabinets, quality water, appliances, countertops, wooden beams, Marvin windows, and more. We can handle every aspect of your kitchen, bathroom or home remodel.
Large Kitchen with a Single-bowl Sink Design Ideas
6
