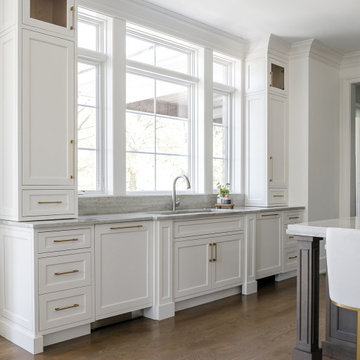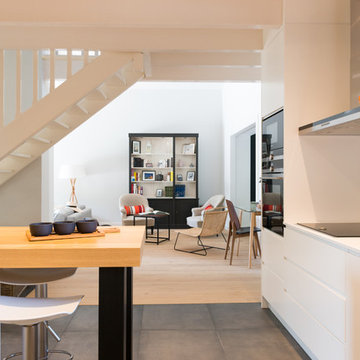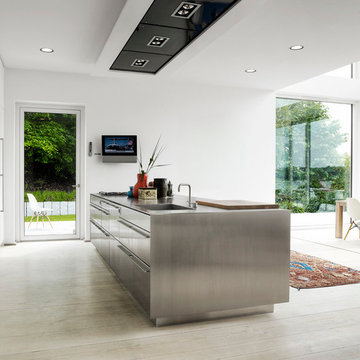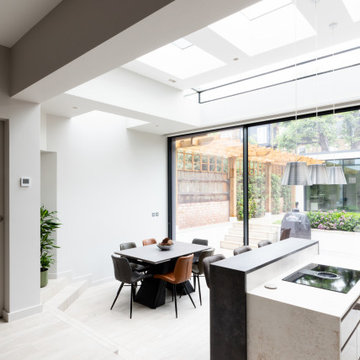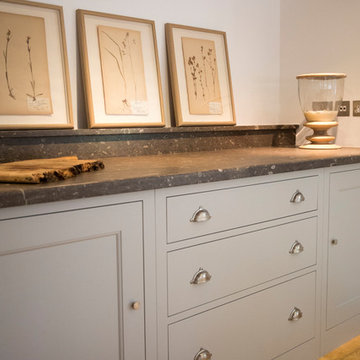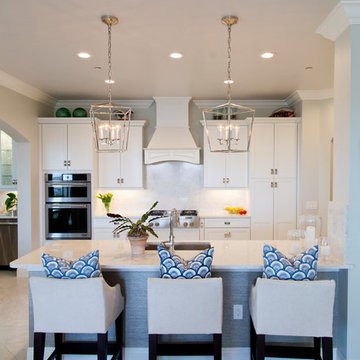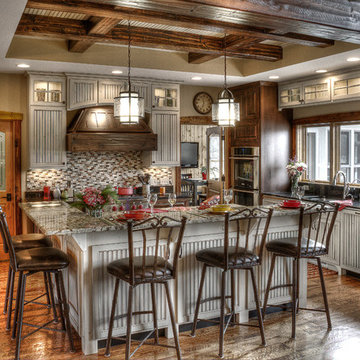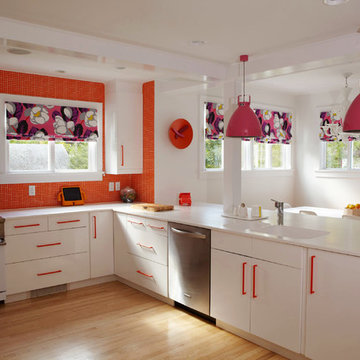Large Kitchen with an Integrated Sink Design Ideas
Refine by:
Budget
Sort by:Popular Today
161 - 180 of 15,065 photos
Item 1 of 3
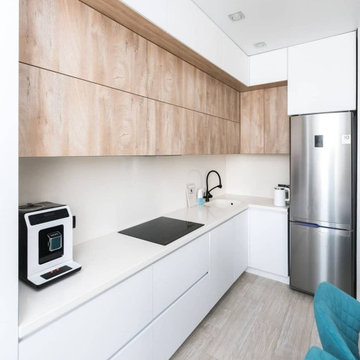
Добавьте изысканности своей кухне с этой потрясающей белой угловой кухней в стиле прованс. Белый цвет добавляет яркости и чистоты, а стеклянный шкафчик и бутылочница улучшают общую эстетику просторной кухни. Идеально подходит для тех, кто любит классический, неподвластный времени дизайн в своем доме.
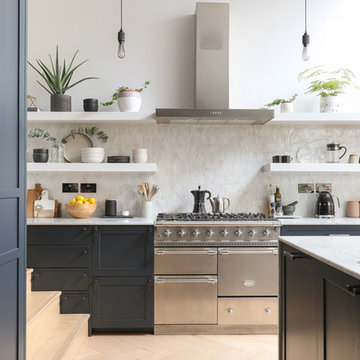
Alex Maguire Photography -
Our brief was to expand this period property into a modern 3 bedroom family home. In doing so we managed to create some interesting architectural openings which introduced plenty of daylight and a very open view from front to back.

This Mid Century inspired kitchen was manufactured for a couple who definitely didn't want a traditional 'new' fitted kitchen as part of their extension to a 1930's house in a desirable Manchester suburb.
The key themes that were important to the clients for this project were:
Nostalgia- fond memories how a grandmother's kitchen used to feel and furniture and soft furnishings the couple had owned or liked over the years, even Culshaw's own Hivehaus kitchenette that the couple had fallen for on a visit to our showroom a few years ago.
Mix and match - creating something that had a very mixed media approach with the warm and harmonius use of solid wood, painted surfaces in varied colours, metal, glass, stone, ceramic and formica.
Flow - The couple thought very carefully about the building project as a whole but particularly the kitchen. They wanted an adaptable space that suited how they wanted to live, a social space close to kitchen and garden, a place to watch movies, partitions which could close off spaces if necessary.
Practicality: A place for everything in the kitchen, a sense of order compared to the chaos that was their old kitchen (which lived where the utility now proudly stands).
Being a bespoke kitchen manufacturer we listened, drew, modelled, visualised, handcrafted and fitted a beautiful kitchen that is truly a reflection of the couple's tastes and aspirations of how they wanted to live - now that is design!
Photo: Ian Hampson
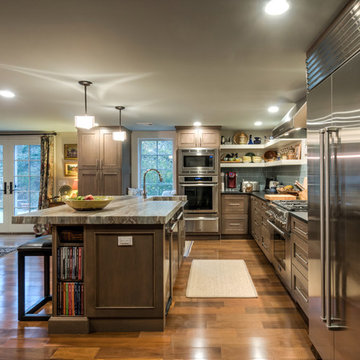
This storm grey kitchen on Cape Cod was designed by Gail of White Wood Kitchens. The cabinets are all plywood with soft close hinges made by UltraCraft Cabinetry. The doors are a Lauderdale style constructed from Red Birch with a Storm Grey stained finish. The island countertop is a Fantasy Brown granite while the perimeter of the kitchen is an Absolute Black Leathered. The wet bar has a Thunder Grey Silestone countertop. The island features shelves for cookbooks and there are many unique storage features in the kitchen and the wet bar to optimize the space and functionality of the kitchen. Builder: Barnes Custom Builders
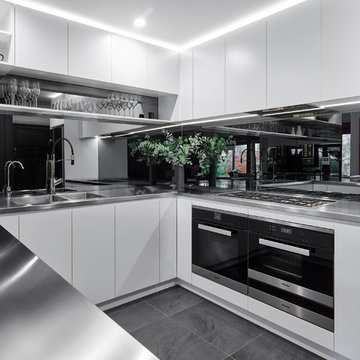
JOINERY: Polyurethane / NAV Black Heath / Black Melamine (Custom) SPLASHBACK: Black Mirrored Glass (APG) BENCHTOP/SINK: Fabricated Brushed Stainless Steel (Custom) FLOOR TILES: Supplied by Client. Phil Handforth Architectural Photography

背面の食器棚と対で製作したオリジナルのキッチン。天板は使い勝手を重視し、シンク一体のステンレス製。シンク下部は、ゴミ箱スペースとしてオープンに仕上げました。キッチンスペースは、家事動線を考慮して、玄関から直接アクセスできる位置に配置しています。
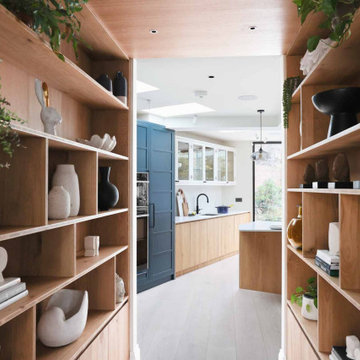
We adore this kitchen for many reasons. It is a spin on the traditional shaker, by making the styles and rails much slimmer it gives it a very modern / contemporary look and feel. We also mixed in the rustic oak panels to add some warmth. The wall cabinets with the glass doors looking right through onto the beautiful tiles. The banquet seating which has bespoke upholstery works fantastically well for the whole family. The walk in pantry helps to keep the main kitchen clutter free. The room is completed by a tunnel book case matched in the same oak.

お料理上手な奥様の夢、大きな窓とレンガの壁。
キッチンは、ステンレスキッチンを壁付けに。
ステンレスは、汚れに強くお手入れがスムーズ。
臭い移りのない材質なので、衛生面でも安心。
キッチンの壁に使用したレンガは、熱に強く調湿効果もあり、見た目にも温かみのある仕上がりにし、奥様ご希望のキッチンを叶えた。
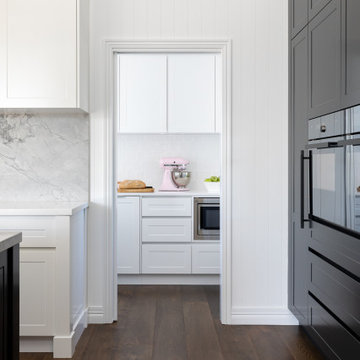
This classic Queenslander home in Red Hill, was a major renovation and therefore an opportunity to meet the family’s needs. With three active children, this family required a space that was as functional as it was beautiful, not forgetting the importance of it feeling inviting.
The resulting home references the classic Queenslander in combination with a refined mix of modern Hampton elements.
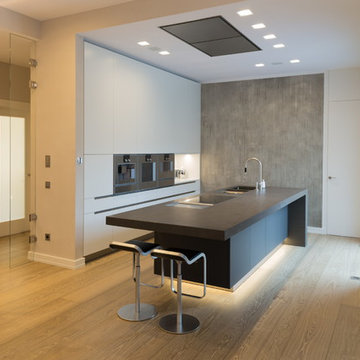
Hauptküche mit Kochinsel mit Kochfeld, Tepan und Spüle
darüber ein in der Decke ein bündiger Dunstabzug
Zwischen den Deckenleuchten sind die Lautsprecher eingebaut
Hochschrak mit Dampfgarer, Backofen, Kaffeemaschine und Abstellniesche
Large Kitchen with an Integrated Sink Design Ideas
9
