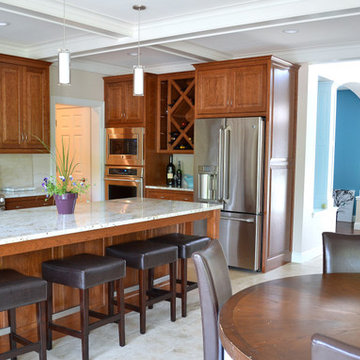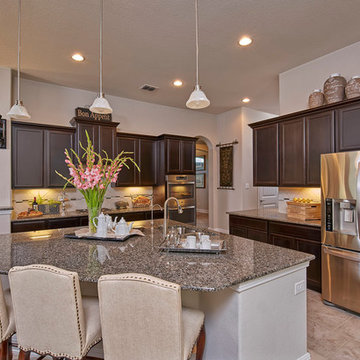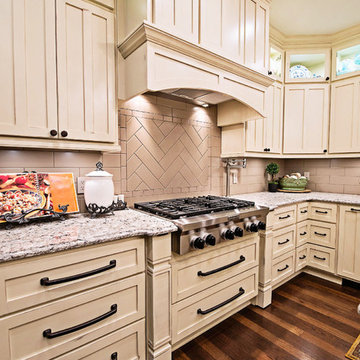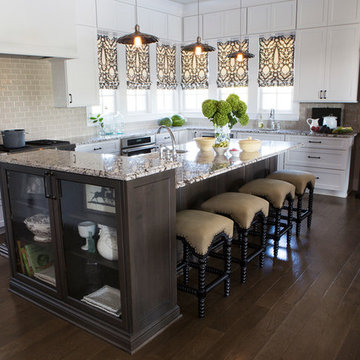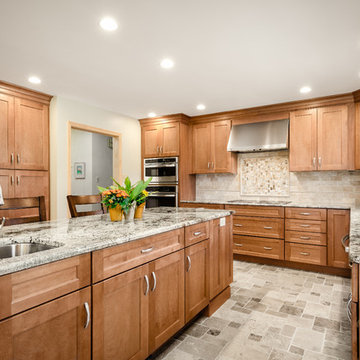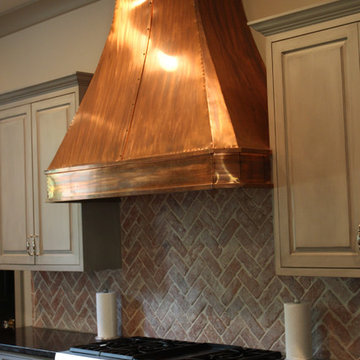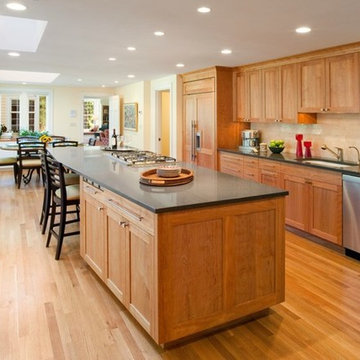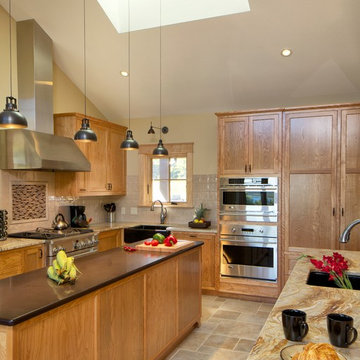Large Kitchen with Beige Splashback Design Ideas
Refine by:
Budget
Sort by:Popular Today
61 - 80 of 60,923 photos
Item 1 of 3
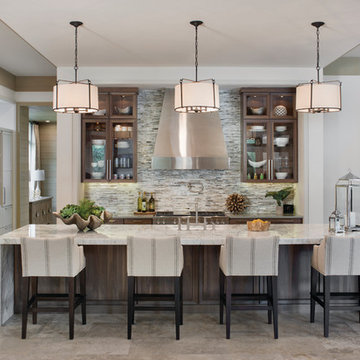
This home was featured in the January 2016 edition of HOME & DESIGN Magazine. To see the rest of the home tour as well as other luxury homes featured, visit http://www.homeanddesign.net/neapolitan-estuary-at-grey-oaks/
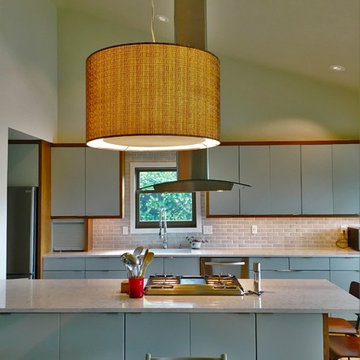
Sollera Fine Cabinetry- Modena Door style painted in Sea Haze- Walnut accents.
Designer: Tim M
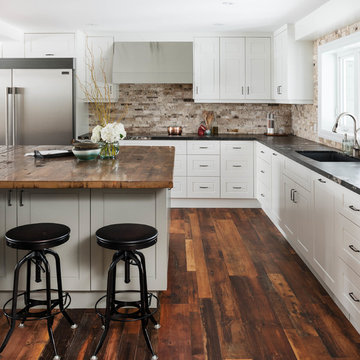
Custom design by Cynthia Soda of Soda Pop Design Inc. in Toronto, Canada. Photography by Stephani Buchman Photography.

Warm White Kitchen with slightly contrasting sage green island. Custom details include furniture feet on lower cabinets, posts and columns, corbels, and stacked crown moldings.
Designed by Jenny Rausch of Karr Bick Kitchen and Bath.
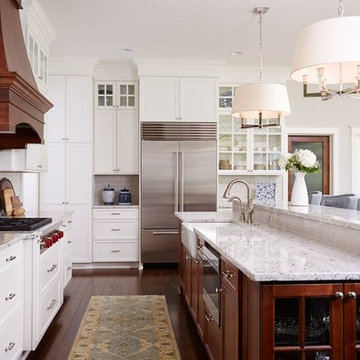
Interior Designer | Bria Hammel Interiors
Photographer | Alyssa Lee Photography
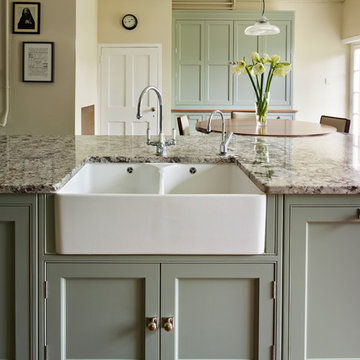
The sink and taps on the island are a perfect example of how this design combines the aesthetics of a classic country kitchen with all the charm of an old English property yet bringing in contemporary touches. The butler sink and Perrin & Rowe mixer tap suit the age and history of the building perfectly, in keeping with the in frame cabinetry and general style of the room. However, the Quooker boiling water tap to the right of the main tap provides the modern luxury of instant boiling water. The impact on the aesthetics of the room is minimal but the functional benefits that the Quooker tap provides are great.
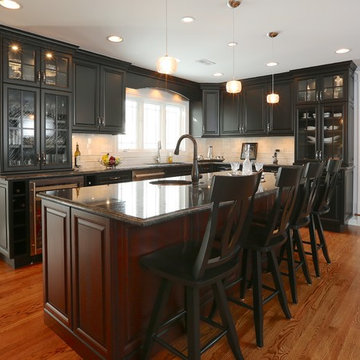
The home began life as an unassuming ranch on a large lot in Palos Heights, a southern suburb of Chicago. And then, several years ago, this quiet little home was purchased for the large property that it sat on by two people that love to garden and envisioned a dream.
Along with the yard, the quiet home was also in for a complete new life with it’s new people. Lifestyles today require homes to function differently than 50 years ago so the clients went about building-in new and repurposing original space. When all the dust settled from the large construction revisions the clients looked at their existing kitchen and decided it was now time to move this room to another level.
LaMantia kitchen designer, James Campbell, CKD, saw many opportunities to open the flow and enlarge the existing kitchen footprint. But, mostly, the drawings Campbell presented to the clients, played mainly into marrying the glorious outdoor space into the interior of the home. The original furnace room, sitting just behind the kitchen and abandoned during a previous construction, offered the possibility of additional kitchen square footage. Enlarging both the Family and Living Room entries into the kitchen played a significant part of the open flow Campbell was looking to achieve;widening these opening allowed clear views of both the front and back outside expanses of the home.
Large Kitchen with Beige Splashback Design Ideas
4
