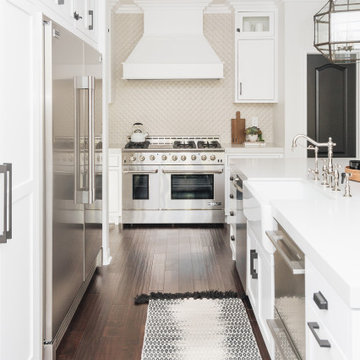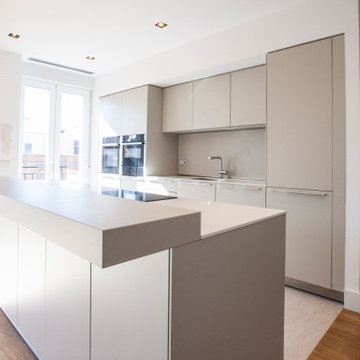Large Kitchen with Beige Splashback Design Ideas
Refine by:
Budget
Sort by:Popular Today
21 - 40 of 60,923 photos
Item 1 of 3

Modern farmhouse kitchen with white and natural alder wood cabinets.
BRAND: Brighton
DOOR STYLE: Hampton MT
FINISH: Lower - Natural Alder with Brown Glaze; Upper - “Hingham” Paint
HARDWARE: Amerock BP53529 Oil Rubbed Bronze Pulls
DESIGNER: Ruth Bergstrom - Kitchen Associates

Warm farmhouse kitchen nestled in the suburbs has a welcoming feel, with soft repose gray cabinets, two islands for prepping and entertaining and warm wood contrasts.
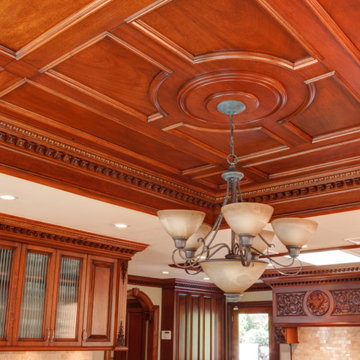
Classic mahogany with patina kitchen, New jersey.
Beautiful hand carved pieces highlighted through a coat of Winsor & Newton patina.
An Italian inspired design, highlighting the incorporation of hand carved artisanal details within key elements of the overall design. Emphasized through the use of a coat of patina, the mahogany tone contrasts effectively with the lighter materials of the countertops, backsplash, and floor.
For more about this project visit our website wlkitchenandhome.com
.
.
.
#traditionalkitchen #handcarved #carving #kitchenhood #carvedhood #kitchendesign #kitchenremodel #kitchendecor #homedecor #homerenovation #kitchenmakeover #construction #woodwork #carpentry #kitchenisland #classicinterior #kitchencontractor #kitchencabinets #luxuryhomes #architecturedesign #archdigest #designinspiration #njinteriordesigner #kitchendesign #vintagekitchen #kitchenideas #elegantkitchen

The Hidden Gem is a lake house nestled on a private lake in NJ. This house was taken down to the studs and rebuilt. The renovated kitchen is perfect for cooking and gathering. The nook holds a table with seating for 4 and is the perfect place for pancakes or afternoon tea.
The dining room has a wet with an Art TV in the center so no one will miss the game while eating Thanksgiving dinner.
The living room is a great spot to unwind at the end of the day. A gas fireplace with a reclaimed wood, live edge mantel is the focal point.
The bonus room over the garage is ideal for teenagers to gather and play video games or watch movies.
This house is light and airy and the summer sun floods in through all the windows. It's also cozy for brisk autumn nights and cooler spring days.

Project Number: M1229
Design/Manufacturer/Installer: Marquis Fine Cabinetry
Collection: Milano
Finishes: Panna
Features: Under Cabinet Lighting, Adjustable Legs/Soft Close (Standard), Stainless Steel Toe-Kick
Cabinet/Drawer Extra Options: Trash Bay Pullout, LED Toe-Kick Lighting, Appliance Panels

Large center island, medium color flat-panel lower drawers, and campground green upper cabinets.
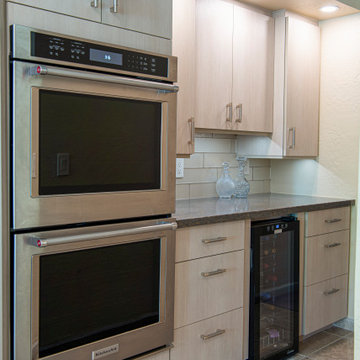
Custom Cabinets by Mike Hallada, Euro-line Millworks, Inc., Photography by Derwin Photography

This kitchen was such a joy to design! The crisp white cabinetry is flanked with stained walnut to provide a sharp contrast. Featuring Perla Venata quartzite slabs that have custom details like: waterfall ends, 2.5" mitered edge, and custom apron detail at the sink.
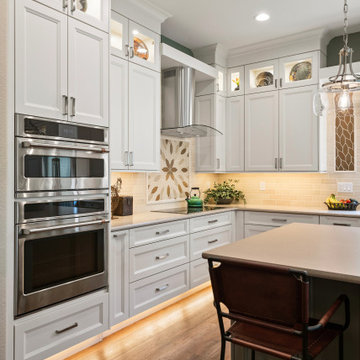
Notice the warmth and light that enters the space from the toe kick lighting. A great options that functions in multiple ways.

Manufacturer: Starmark
Style: Maple Ridgeville
Finish: (Perimeter & Powder Room) Ivory Cream w/ Chocolate Glaze; (Island/Hood) Butterscotch w/ Chocolate Glaze
Countertop: Solid Surface Unlimited – Fantasy Brown Quartzite
Sink: (Kitchen) Stainless Single-bowl/Under-mount Farm Sink; (Powder) Kohler Caxton Under-mount in Sandbar
Hardware: Hardware Resources – Ella Pulls in Oil Rubbed Bronze
Backsplash Tile: Virginia Tile – Marlow Glossy 3x12/3x6 in Earth
Designer: Devon Moore
Contractor: Larry Davis
Tile Installation: Sterling Tile (Mike Shumard)

A well-organized pantry from Tailored Living can hold an amazing amount of things, making it easier to get dinner on the table, pack school lunches, make out a grocery list and save money by buying in bulk.

Simon Taylor Furniture was commissioned to design a contemporary kitchen and dining space in a Grade II listed Georgian property in Berkshire. Formerly a stately home dating back to 1800, the property had been previously converted into luxury apartments. The owners, a couple with three children, live in the ground floor flat, which has retained its original features throughout.
When the property was originally converted, the ground floor drawing room salon had been reconfigured to become the kitchen and the owners wanted to use the same enclosed space, but to bring the look of the room completely up to date as a new contemporary kitchen diner. In direct contrast to the ornate cornicing in the original ceiling, the owners also wanted the new space to have a state of the art industrial style, reminiscent of a professional restaurant kitchen.
The challenge for Simon Taylor Furniture was to create a truly sleek kitchen design whilst softening the look of the overall space to both complement the older aspects of the room and to be a comfortable family dining area. For this, they combined three essential materials: brushed stainless steel and glass with stained ask for the accents and also the main dining area.
Simon Taylor Furniture designed and manufactured all the tall kitchen cabinetry that houses dry goods and integrated cooling models including an wine climate cabinet, all with brushed stainless steel fronts and handles with either steel or glass-fronted top boxes. To keep the perfect perspective with the four metre high ceiling, these were designed as three metre structures and are all top lit with LED lighting. Overhead cabinets are also brushed steel with glass fronts and all feature LED strip lighting within the interiors. LED spotlighting is used at the base of the overhead cupboards above both the sink and cooking runs. Base units all feature steel fronted doors and drawers, and all have stainless steel handles as well.
Between two original floor to ceiling windows to the left of the room is a specially built tall steel double door dresser cabinet with pocket doors at the central section that fold back into recesses to reveal a fully stocked bar and a concealed flatscreen TV. At the centre of the room is a long steel island with a Topus Concrete worktop by Caesarstone; a work surface with a double pencil edge that is featured throughout the kitchen. The island is attached to L-shaped bench seating with pilasters in stained ash for the dining area to complement a bespoke freestanding stained ash dining table, also designed and made by Simon Taylor Furniture.
Along the industrial style cooking run, surrounded by stained ash undercounter base cabinets are a range of cooking appliances by Gaggenau. These include a 40cm domino gas hob and a further 40cm domino gas wok which surround a 60cm induction hob with a downdraft extractors. To the left of the surface cooking area is a tall bank of two 76cm Vario ovens in stainless steel and glass. An additional integrated microwave with matching glass-fronted warming drawer by Miele is installed under counter within the island run.
Facing the door from the hallway and positioned centrally between the tall steel cabinets is the sink run featuring a stainless steel undermount sink by 1810 Company and a tap by Grohe with an integrated dishwasher by Miele in the units beneath. Directly above is an antique mirror splashback beneath to reflect the natural light in the room, and above that is a stained ash overhead cupboard to accommodate all glasses and stemware. This features four stained glass panels designed by Simon Taylor Furniture, which are inspired by the works of Louis Comfort Tiffany from the Art Nouveau period. The owners wanted the stunning panels to be a feature of the room when they are backlit at night.

By retaining the original window, it helped keep the project within the budget and provide optimum light to the space. The window bench offers extra seating while entertaining or while taking a break with a cup of coffee. Exceptional craftsmanship is illustrated in the island, vent hood, custom cabinets and crown moulding.
Large Kitchen with Beige Splashback Design Ideas
2





