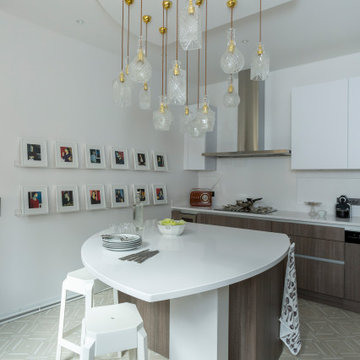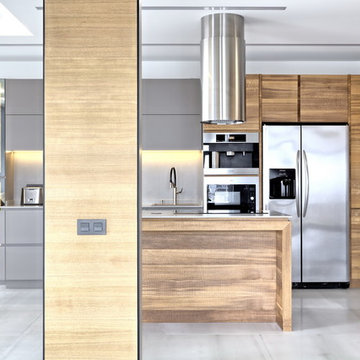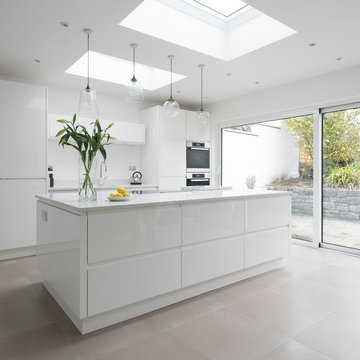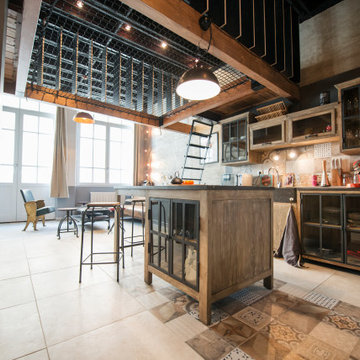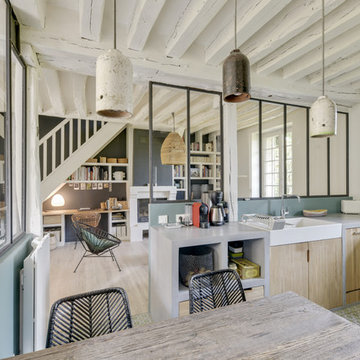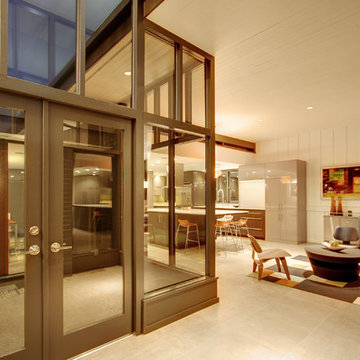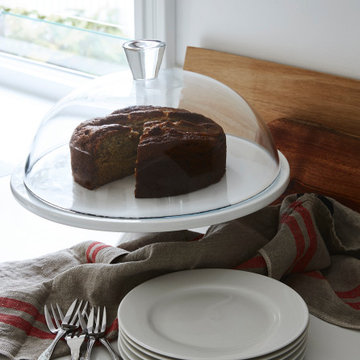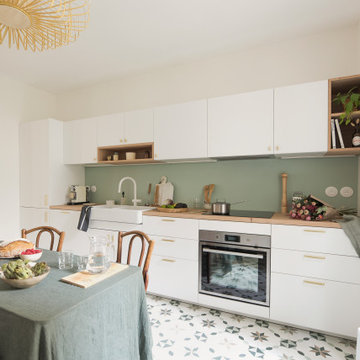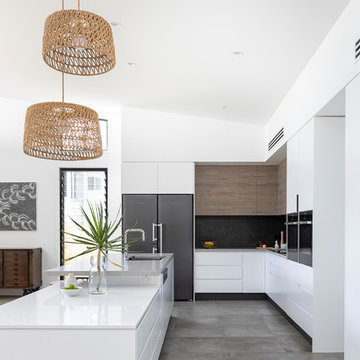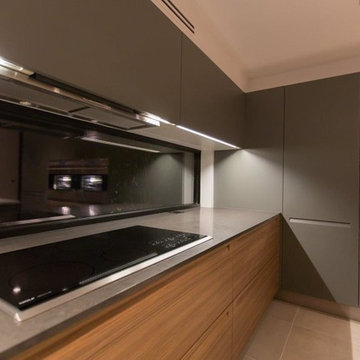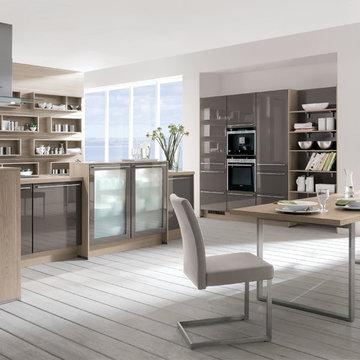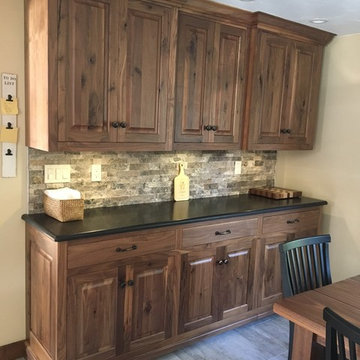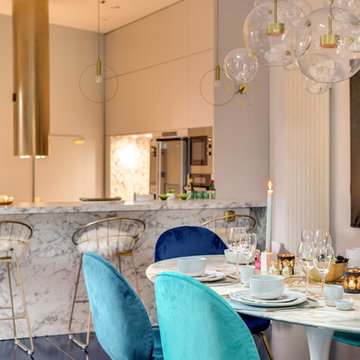Large Kitchen with Cement Tiles Design Ideas
Refine by:
Budget
Sort by:Popular Today
181 - 200 of 2,886 photos
Item 1 of 3
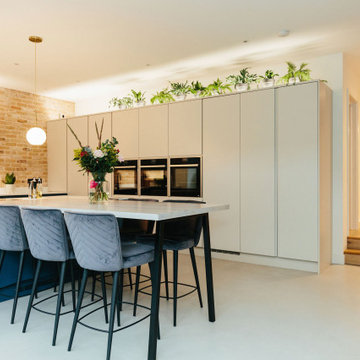
Tracy, one of our fabulous customers who last year undertook what can only be described as, a colossal home renovation!
With the help of her My Bespoke Room designer Milena, Tracy transformed her 1930's doer-upper into a truly jaw-dropping, modern family home. But don't take our word for it, see for yourself...
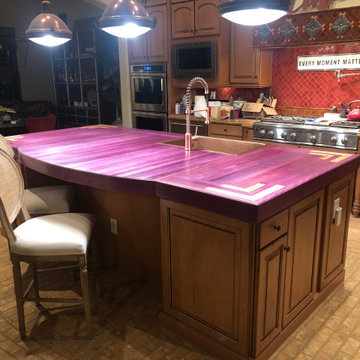
Better Photos coming soon!
This pieces needs little description. While the purple heart wood used for this beautiful countertop may not be everyone's style, it showcases quality of work. This wonderful client chose canarywood as a slight accent for the corner inlays and we designed the layout.
And yes, that is the natural color of the wood!
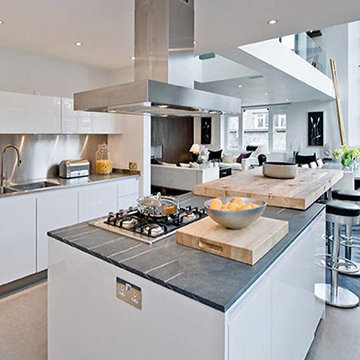
A stunning 4-bedroom apartment redevelopment in Chelsea. Featuring an open-plan kitchen, dining area and living room.
Photo: Catherine Wilman
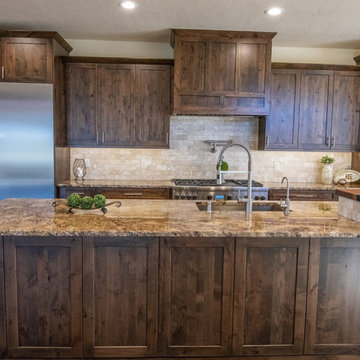
The dark wood kitchen with stone tile flooring exudes a rich and inviting ambiance, combining the stately elegance of dark wood with the durability and natural beauty of stone.
The dominant feature of this kitchen is the dark wood cabinetry, crafted from deep-toned woods like mahogany, cherry, or espresso-stained oak. The cabinetry's fine craftsmanship and intricate details lend an air of sophistication to the space, while the dark wood's grain patterns add depth and character. The contrast between the dark wood and the stone tile flooring creates a dramatic and visually appealing effect.
The stone tile flooring, often featuring materials such as travertine, slate, or limestone, provides a rugged and textured foundation. The natural variation and earthy hues of the stone tiles add warmth and authenticity to the kitchen, making it not only beautiful but also highly practical, as stone tiles are easy to clean and maintain.
Countertops in this kitchen typically feature dark stone surfaces, such as granite or soapstone, which echo the deep tones of the wood cabinetry. These surfaces are not only visually appealing but also incredibly durable, making them ideal for food preparation and cooking.
Overhead pendant lights with metal or glass accents offer functional illumination while adding a touch of contemporary style. The pendant fixtures may incorporate sleek and modern designs to complement the overall aesthetic.
The walls are often painted in neutral colors, such as soft gray or muted beige, allowing the dark wood and stone elements to remain the focal point. Natural light streams through the kitchen's windows, creating a sense of brightness and warmth that contrasts with the dark wood, adding balance to the space.
The dark wood kitchen with stone tile flooring is a perfect blend of sophistication and natural beauty. It's a space that exudes a sense of timeless elegance and provides a practical and visually striking environment for culinary creativity and gathering with family and friends.

Le projet Lafayette est un projet extraordinaire. Un Loft, en plein coeur de Paris, aux accents industriels qui baigne dans la lumière grâce à son immense verrière.
Nous avons opéré une rénovation partielle pour ce magnifique loft de 200m2. La raison ? Il fallait rénover les pièces de vie et les chambres en priorité pour permettre à nos clients de s’installer au plus vite. C’est pour quoi la rénovation sera complétée dans un second temps avec le changement des salles de bain.
Côté esthétique, nos clients souhaitaient préserver l’originalité et l’authenticité de ce loft tout en le remettant au goût du jour.
L’exemple le plus probant concernant cette dualité est sans aucun doute la cuisine. D’un côté, on retrouve un côté moderne et neuf avec les caissons et les façades signés Ikea ainsi que le plan de travail sur-mesure en verre laqué blanc. D’un autre, on perçoit un côté authentique avec les carreaux de ciment sur-mesure au sol de Mosaïc del Sur ; ou encore avec ce bar en bois noir qui siège entre la cuisine et la salle à manger. Il s’agit d’un meuble chiné par nos clients que nous avons intégré au projet pour augmenter le côté authentique de l’intérieur.
A noter que la grandeur de l’espace a été un véritable challenge technique pour nos équipes. Elles ont du échafauder sur plusieurs mètres pour appliquer les peintures sur les murs. Ces dernières viennent de Farrow & Ball et ont fait l’objet de recommandations spéciales d’une coloriste.
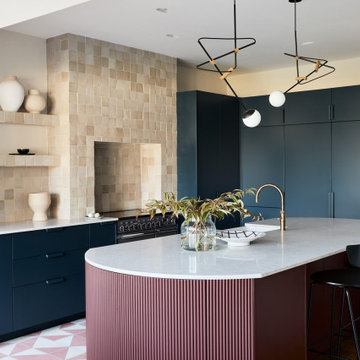
Bespoke kitchen design - pill shaped fluted island with ink blue wall cabinetry. Zellige tiles clad the shelves and chimney breast, paired with patterned encaustic floor tiles.
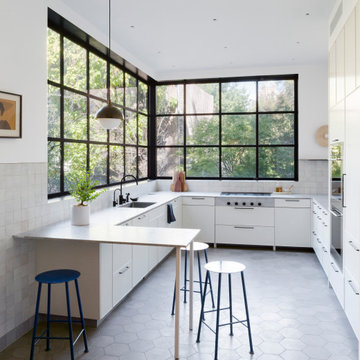
Our overall design concept for the renovation of this space was to optimize the functional space for a family of five and accentuate the existing window. In the renovation, we eliminated a huge centrally located kitchen island which acted as an obstacle to the feeling of the space and focused on creating an elegant and balanced plan promoting movement, simplicity and precisely executed details. We held strong to having the kitchen cabinets, wherever possible, float off the floor to give the subtle impression of lightness avoiding a bottom heavy look. The cabinets were painted a pale tinted green to reduce the empty effect of light flooding a white kitchen leaving a softness and complementing the gray tiles.
To integrate the existing dining room with the kitchen, we simply added some classic dining chairs and a dynamic light fixture, juxtaposing the geometry of the boxy kitchen with organic curves and triangular lights to balance the clean design with an inviting warmth.
Large Kitchen with Cement Tiles Design Ideas
10
