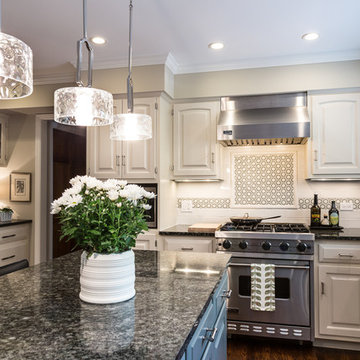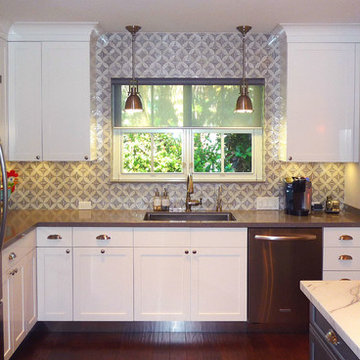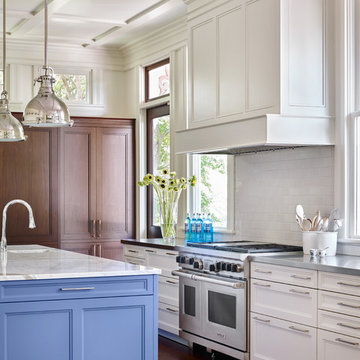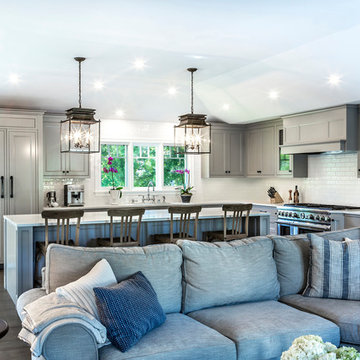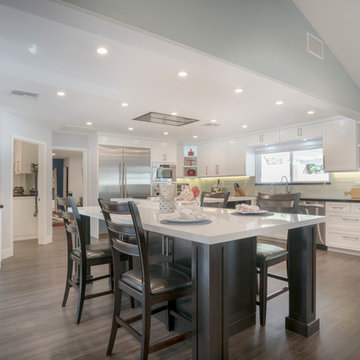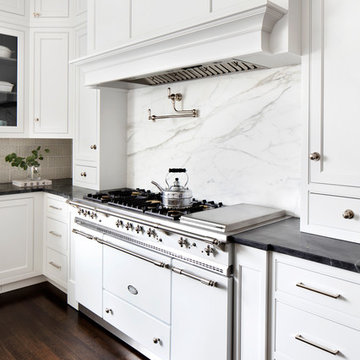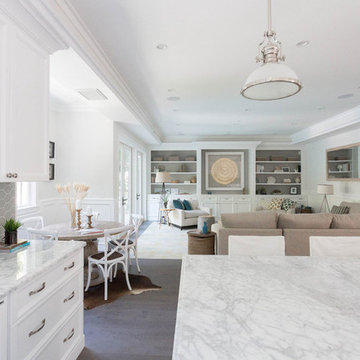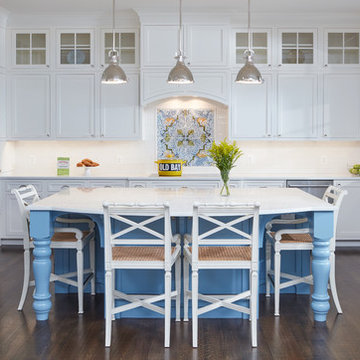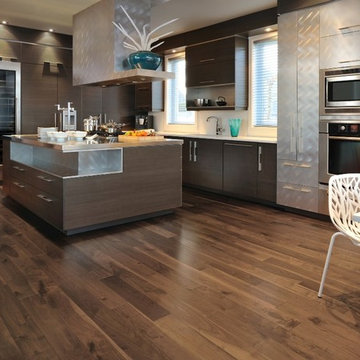Large Kitchen with Dark Hardwood Floors Design Ideas
Refine by:
Budget
Sort by:Popular Today
141 - 160 of 68,181 photos
Item 1 of 3

Tthe space was opened up to provide generous amounts of light, and wall-to-wall windows and doors were added to create one great dining experience and to allow the outside beauty to come inside. Eyes are immediately drawn to the expansive kitchen island. The custom island was painted a vintage grey with red undertones and distressed to create the perfect look. Throughout the kitchen the custom cabinets and drawers, made by Trademark Wood Products, were painted a soft, warm white. The ends of the island were custom set at the exact height for our homeowner who enjoys baking. The decision to keep the granite honed countertops lighter on the perimeter was made in order to keep the island as a bold statement. Along the outer custom wall of cabinetry incorporated a stylish and functional prep kitchen allowed our homeowners, who also love to entertain, a more useful and expansive space. After doubling the size of our homeowner’s preceding kitchen and adding custom features, baking, entertaining, or a casual night will never be the same as they overlook the backyard views of Minnehaha Creek.
Susan Gilmore Photography

This pantry design shows how two different cabinetry colors work together to create and unique and beautiful space.
Custom Closets Sarasota County Manatee County Custom Storage Sarasota County Manatee County
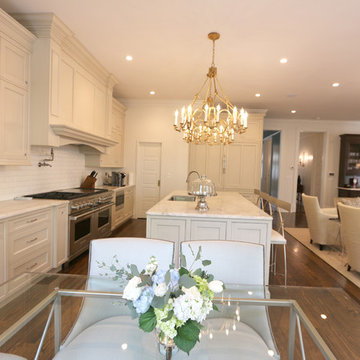
This traditional kitchen design maximizes entertaining and storage potential. The open floor provided ample space for a massive island complete with storage and seating. The Quartzite countertop and chosen light fixtures complete the elegance of this space.
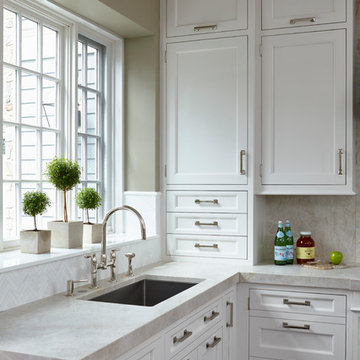
There is nothing better than beautiful natural lighting, custom marble countertops and countertop accessories to add a sense of personal style to a home. Floor to ceiling custom cabinetry create a chic look as well as lots of storage space.
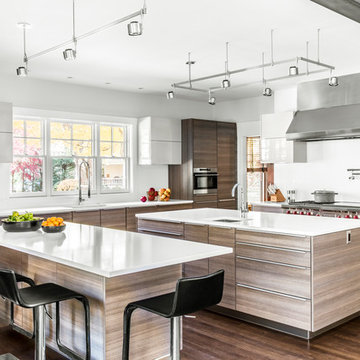
TEAM
Architect: LDa Architecture & Interiors
/// Interior Design: Emilie Tucker
/// Builder: Macomber Carpentry & Construction
/// Landscape Architect: Michelle Crowley Landscape Architecture
/// Photographer: Sean Litchfield Photography
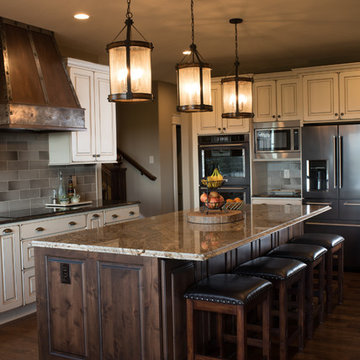
Sole Design Cabinetry for the KITCHEN PERIMETER Jackson Door Style Painted Ivory with Lite Chocolate Glaze and Lite Rub Thru
Jackson Door Style in Rustic Alder Stained Walnut with Black Glaze for the ISLAND
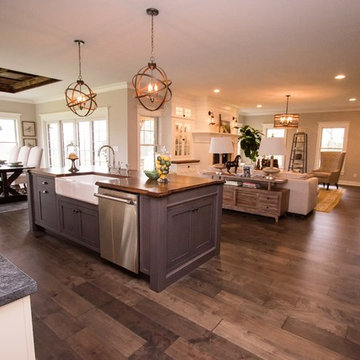
New Twist on Farmhouse Chic
Project Details
Designer: Amy Van Wie
Cabinetry: Brookhaven Framed Cabinetry
Wood: Maple
Finishes: Perimeter – Antique White; Island – Matte Twilight
Door: Kingston Recessed Inset
Countertop: Perimeter – Soapstone; Island – Walnut
Awards
2016 Saratoga Showcase of Homes
For this stunning Showcase Home, we worked to achieve a classic farmhouse look with some new and interesting twists. To enhance a clean aesthetic, we customized the cabinet boxes to avoid any distracting seams, common with inset kitchens. But at the same time, we used decorative feet on the end cabinets and bead board accents to achieve that furniture look common in historic farmhouses. Additional nods to the farmhouse schematic include mullion glass doors, an apron front sink, beveled subway tile, turn latch knobs and bin pulls all in oiled rubbed bronze and a magnificent mushroom wood and copper custom hood.
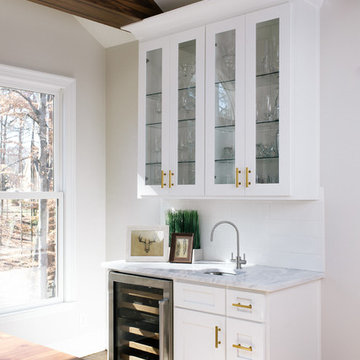
Complete Renovation from White Shaker Panel Cabinetry to Ceiling with Walnut Woodgrain Accent Island and Beams. Hardware in Satin Gold with White Subway Backsplash. Complimented with Honed Marble and High End SubZero Appliances. Floors Stained in Walnut & Custom Wetbar and Accent Aged Brass Lighting Fixtures.
Large Kitchen with Dark Hardwood Floors Design Ideas
8
