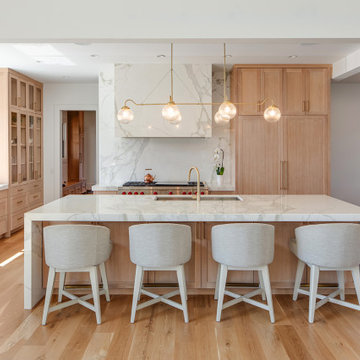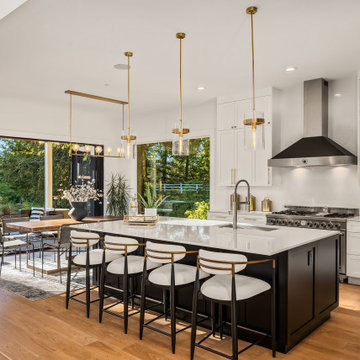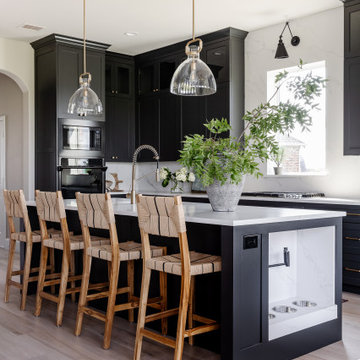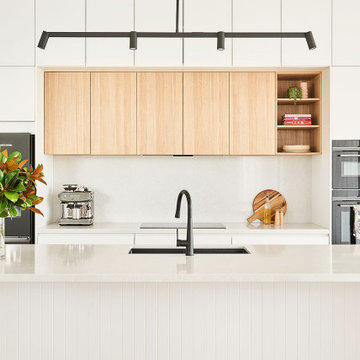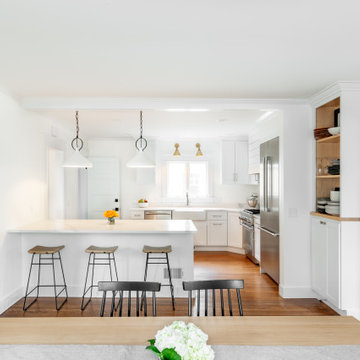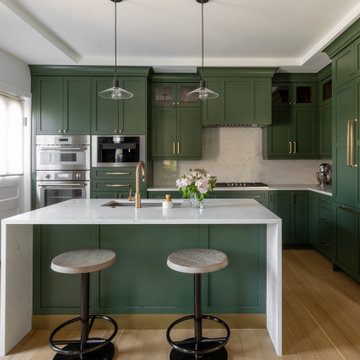Large Kitchen with Engineered Quartz Splashback Design Ideas
Refine by:
Budget
Sort by:Popular Today
101 - 120 of 9,997 photos
Item 1 of 3

Our take on an updated traditional style kitchen with touches of farmhouse to add warmth and texture.
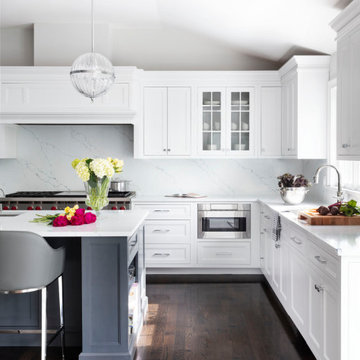
A custom built kitchen with white double shaker doors, a large gray stain island, large pantry and sub zero appliances. The room is painted in a light gray

In this modern cottage kitchen, sophistication meets rustic charm with white oak cabinets and a quartzite full-height backsplash. The natural beauty of the quartzite, with its unique veining and texture, adds a touch of elegance to the space. Paired with the clean lines of the white oak cabinets, the kitchen exudes a timeless appeal. The full-height backsplash not only provides a stunning focal point but also offers practical benefits, protecting the walls and making cleaning a breeze. Together, these elements create a space that is both stylish and functional, blending seamlessly into the cottage aesthetic while adding a touch of contemporary luxury.

Modern style kitchen with built-in cabinetry and quartz double island.
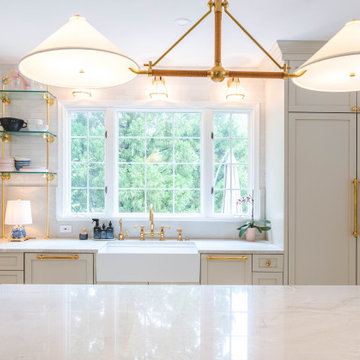
Welcome to our latest kitchen renovation project, where classic French elegance meets contemporary design in the heart of Great Falls, VA. In this transformation, we aim to create a stunning kitchen space that exudes sophistication and charm, capturing the essence of timeless French style with a modern twist.
Our design centers around a harmonious blend of light gray and off-white tones, setting a serene and inviting backdrop for this kitchen makeover. These neutral hues will work in harmony to create a calming ambiance and enhance the natural light, making the kitchen feel open and welcoming.
To infuse a sense of nature and add a striking focal point, we have carefully selected green cabinets. The rich green hue, reminiscent of lush gardens, brings a touch of the outdoors into the space, creating a unique and refreshing visual appeal. The cabinets will be thoughtfully placed to optimize both functionality and aesthetics.
Throughout the project, our focus is on creating a seamless integration of design elements to produce a cohesive and visually stunning kitchen. The cabinetry, hood, light fixture, and other details will be meticulously crafted using high-quality materials, ensuring longevity and a timeless appeal.
Countertop Material: Quartzite
Cabinet: Frameless Custom cabinet
Stove: Ilve 48"
Hood: Plaster field made
Lighting: Hudson Valley Lighting
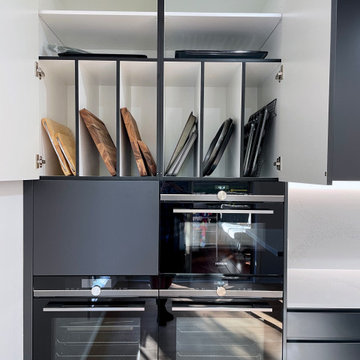
SLEEK & MODERN
- Satin polyurethane doors
- 55mm thick floating shelf in feature woodgrain
- Caesarstone's 'Calacatta Nuvo' installed on benchtops and splashback
- Shadowline (No handles)
- Recessed LED strip light
- Oven racks & chopping board storage cabinets
- Feature black edgetape to white cabinets
- Blum hardware
Sheree Bounassif, Kitchens by Emanuel

Navy blue kitchen with limestone effect floor tiles, antique brass handles and open shelving

Fall is approaching and with it all the renovations and home projects.
That's why we want to share pictures of this beautiful woodwork recently installed which includes a kitchen, butler's pantry, library, units and vanities, in the hope to give you some inspiration and ideas and to show the type of work designed, manufactured and installed by WL Kitchen and Home.
For more ideas or to explore different styles visit our website at wlkitchenandhome.com.

Rénovation, agencement et décoration d’une ancienne usine transformée en un loft de 250 m2 réparti sur 3 niveaux.
Les points forts :
Association de design industriel avec du mobilier vintage
La boîte buanderie
Les courbes et lignes géométriques valorisant les espaces
Crédit photo © Bertrand Fompeyrine

This charming kitchen bar has custom cabinets with glass display uppers and drawer base lowers. A Sub-Zero brand wine cooler with matching custom panel door. Satin brass hardware for the lower cabinets and black door knobs for the display cabinet doors. Luxurious, Cambria Quartz countertop and backsplash.
Photo by Molly Rose Photography
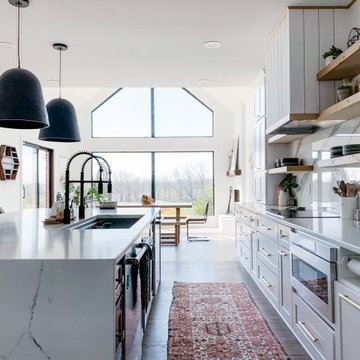
Our 4 foot workstation sink nestles perfectly into this oversized island. The waterfall countertops and statement light fixtures keep the space clean, yet interesting. The ledge accessories and 10" depth of our sinks help to keep your counters free of food prep debris and to prevent spillover of dirty dishes.
Large Kitchen with Engineered Quartz Splashback Design Ideas
6
