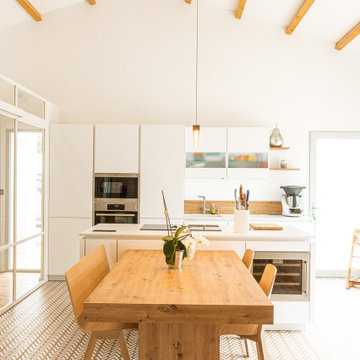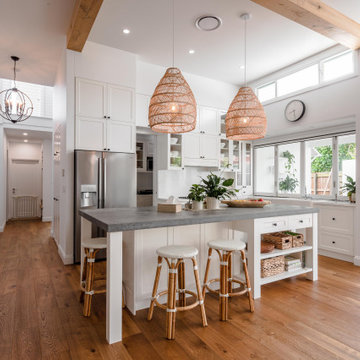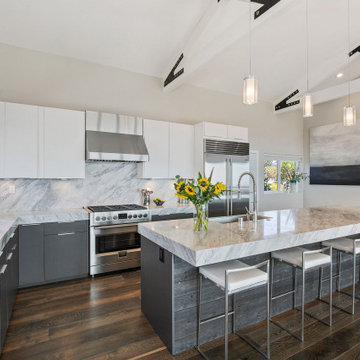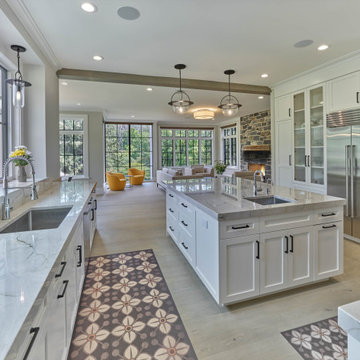Large Kitchen with Exposed Beam Design Ideas
Refine by:
Budget
Sort by:Popular Today
41 - 60 of 6,026 photos
Item 1 of 3

This modern and fresh kitchen was created with our client's growing family in mind. By removing the wall between the kitchen and dining room, we were able to create a large gathering island to be used for entertaining and daily family use. Its custom green cabinetry provides a casual yet sophisticated vibe to the room, while the large wall of gray cabinetry provides ample space for refrigeration, wine storage and pantry use. We love the play of closed space against open shelving display! Lastly, the kitchen sink is set into a large bay window that overlooks the family yard and outdoor pool.

Cocina formada por un lineal con columnas, donde queda oculta una parte de la zona de trabajo y parte del almacenaje.
Dispone de isla de 3 metros de largo con zona de cocción y campana decorativa, espacio de fregadera y barra.
La cocina está integrada dentro del salón-comedor y con salida directa al patio.

Réalisation d’une cuisine à La Rochelle.
✅ Une cuisine concoctée de colonnes et de meubles hauts, pour toujours plus de rangements.
✅ Un îlot central aromatisé de sa table à manger et d’une cave à vin encastrée pour une touche de convivialité.
?Un coin café / petit déjeuner pour commencer une belle journée.
✅ Un mix de plans de travail en stratifié bois (coin café) et en DEKTON BLANC sur l’îlot et la partie évier.
✅ Vous remarquerez les étagères qui donnent une pointe de légèreté à la cuisine.
✅ Zoom aussi sur la plaque ELICA avec le dispositif aspirant intégré, pratique dans cette configuration de cuisine avec une belle hauteur sous plafond et design puisqu’un luminaire prend la place d’une hotte.

This coastal home is located in Carlsbad, California! With some remodeling and vision this home was transformed into a peaceful retreat. The remodel features an open concept floor plan with the living room flowing into the dining room and kitchen. The kitchen is made gorgeous by its custom cabinetry with a flush mount ceiling vent. The dining room and living room are kept open and bright with a soft home furnishing for a modern beach home. The beams on ceiling in the family room and living room are an eye-catcher in a room that leads to a patio with canyon views and a stunning outdoor space!

This modern-farmhouse kitchen remodel was part of an entire home remodel in the Happy Canyon area of Santa Ynez. The overall project was designed to maximize the views, with the interiors lending a modern and inspired, yet warm and relaxed transition to the landscape of mountains, horses and vineyards just outside.

Project Number: M1197
Design/Manufacturer/Installer: Marquis Fine Cabinetry
Collection: Milano
Finish: Rockefeller
Features: Tandem Metal Drawer Box (Standard), Adjustable Legs/Soft Close (Standard), Stainless Steel Toe-Kick
Cabinet/Drawer Extra Options: Touch Latch, Custom Appliance Panels, Floating Shelves, Tip-Ups

The heading says it all! When we first met the client, she had a portfolio of ideas all streaming from Pinterest. The entire project was designed around certain items, finishes and ideas from an assortment of Pinterest ideas folders. As the project evolved and the client was either seeing different ideas or changing there mind we accommodated every change so that the result was everything they wanted in there forever home… down to the very last design detail. The clients were able to select their slabs of stone, see samples of different finishes and test drive hardware to make sure everything was perfect. This is one of our favourite projects to date, and a fantastic showcase of what we can do for our clients and prove anything is possible.

Northfield, IL kitchen remodel has an open floor plan which allows for better daylight dispursement. Defining the kitchen, dining, and sitting room space by varying ceiling design and open cabinetry makes the rooms more spacious, yet each space remains well defined. The added skylights in the hall gave natural light in the interior hallway as well as down the lower level stairway. The updated closets and baths use every inch wisely and the visual sight lines throughout are crisp and clean.
Norman Sizemore Photography

MONTAUK - BG871
Subtle and luxurious. The soft pearl undertone of Montauk is elevated with warm sandy dappling and an ivory marble pattern for a vintage yet modern feel.
PATTERN: MOVEMENT VEINEDFINISH: POLISHEDCOLLECTION: BOUTIQUESLAB SIZE: JUMBO (65" X 130")
Country: United States

The kitchen in this Mid Century Modern home is a true showstopper. The designer expanded the original kitchen footprint and doubled the kitchen in size. The walnut dividing wall and walnut cabinets are hallmarks of the original mid century design, while a mix of deep blue cabinets provide a more modern punch. The triangle shape is repeated throughout the kitchen in the backs of the counter stools, the ends of the waterfall island, the light fixtures, the clerestory windows, and the walnut dividing wall.

An unusual extension created the perfect space to showcase a Shaker kitchen with huge island whilst still leaving a generously sized family garden. Cladding the new steel beams in oak created a beautiful feature in this lovely light room. Keeping the main run of cabinets in a soft shade of white (Little Green Paint Company Shirting) added to this airy feel whilst a contrasting deep blue island (Little Green Paint Company Woad) gave a coastal feel. A vented induction hob on the island means there is no need for an obtrusive ceiling extractor.

This gorgeous renovated 6500 square foot estate home was recognized by the International Design and Architecture Awards 2023 and nominated in these 3 categories: Luxury Residence Canada, Kitchen over 50,000GBP, and Regeneration/Restoration.
This project won the award for Luxury Residence Canada!
The design of this home merges old world charm with the elegance of modern design. We took this home from outdated and over-embellished to simplified and classic sophistication. Our design embodies a true feeling of home — one that is livable, warm and timeless.
Large Kitchen with Exposed Beam Design Ideas
3







