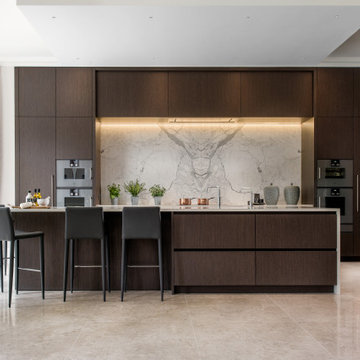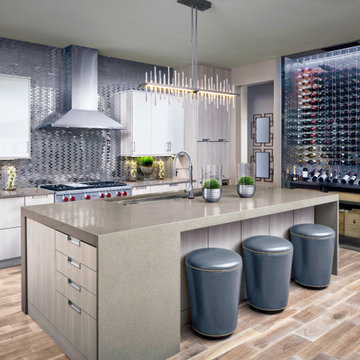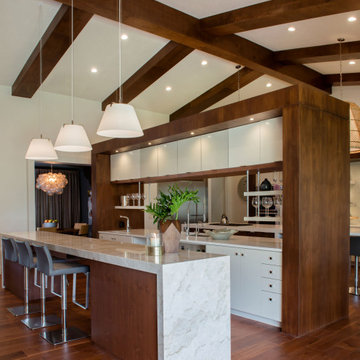Large Kitchen with Flat-panel Cabinets Design Ideas
Refine by:
Budget
Sort by:Popular Today
141 - 160 of 111,996 photos
Item 1 of 3

This luxury kitchen design was created for a newly built home in Surrey. The design captures the individuality of the property, drawing inspiration from the architecture and interior scheme.
As the property was a speculative build, the brief from the Property Developer was to create an elegant and refined environment that exudes contemporary luxury and offers value to the future owners of this beautiful home. The neutral colour palette features a tactile individual timber veneer with vertical grain, combined with complimentary marble and quartz in grey tones. These pairings creating a contemporary yet timeless aesthetic with strong visual impact whilst maintaining high appeal.
Project in collaboration with Charybdis Developments and Alexander James Interiors.

A creative approach to volume and placement proved key to unlocking green belt and planning restrictions for the extension to the Coach House.
Surplus outbuildings were demolished and their footprint redistributed into the extension of the main house, while the material palette and site layout respect the style of a traditional farmstead courtyard.
Double-height glazed links visually separate newer elements, minimising the impact on the original listed structure and enhancing views to the surrounding countryside.

A beautiful new contemporary kitchen with plenty of room for family and greater storage, with space to add more storage in the laundry and computer nook in the future as the family grows.

New mid-century style furniture replaced existing contemporary set. New lighting included this George Nelson bubble lamp. Custom concrete dining table with inset glass and shells. Custom made back door to match entry doors to the house.

Our clients moved from Dubai to Miami and hired us to transform a new home into a Modern Moroccan Oasis. Our firm truly enjoyed working on such a beautiful and unique project.

Ein Tischler wünschte sich für sein neues Zuhause eine wunderschöne Altbauvilla eine neue maßgefertigte Küche. Sie sollte etwas Besonderes sein.

This classic traditional kitchen works perfect in this Tudor home. The previous kitchen was knotty pine and very country. Our client was looking for a modern kitchen that would fit with the traditional exterior of the home. The white perimeter cabinets we took to the ceiling and stacked for a clean line and maximum storage. The large island is perfect for prep work and serving a large buffet when entertaining. The paneled appliances keep the kitchen clean and blend into the adjoining cabinetry. A few special details we included are the pull-out shelves in the built-in pantry, for easy access to the items that usually get lost in the back, and a shallow top drawer under the cooktop, for utensils. This kitchen is perfect for our client.

Project:: Partners 4, Design, 2019
Designer:: Anne Newman, ASID
Cabinetry:: Crystal Cabinets
Photography:: Gilbertson Photography

This couple purchased a second home as a respite from city living. Living primarily in downtown Chicago the couple desired a place to connect with nature. The home is located on 80 acres and is situated far back on a wooded lot with a pond, pool and a detached rec room. The home includes four bedrooms and one bunkroom along with five full baths.
The home was stripped down to the studs, a total gut. Linc modified the exterior and created a modern look by removing the balconies on the exterior, removing the roof overhang, adding vertical siding and painting the structure black. The garage was converted into a detached rec room and a new pool was added complete with outdoor shower, concrete pavers, ipe wood wall and a limestone surround.
Kitchen Details:
-Cabinetry, custom rift cut white oak
-Light fixtures, Lightology
-Barstools, Article and refinished by Home Things
-Appliances, Thermadore, stovetop has a downdraft hood
-Island, Ceasarstone, raw concrete
-Sink and faucet, Delta faucet, sink is Franke
-White shiplap ceiling with white oak beams
-Flooring is rough wide plank white oak and distressed

For this classic San Francisco William Wurster house, we complemented the iconic modernist architecture, urban landscape, and Bay views with contemporary silhouettes and a neutral color palette. We subtly incorporated the wife's love of all things equine and the husband's passion for sports into the interiors. The family enjoys entertaining, and the multi-level home features a gourmet kitchen, wine room, and ample areas for dining and relaxing. An elevator conveniently climbs to the top floor where a serene master suite awaits.
Large Kitchen with Flat-panel Cabinets Design Ideas
8









