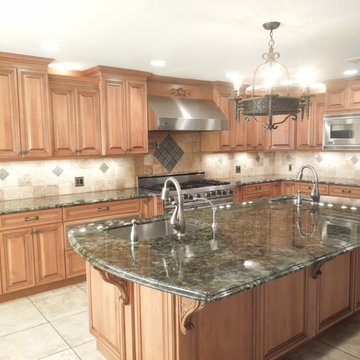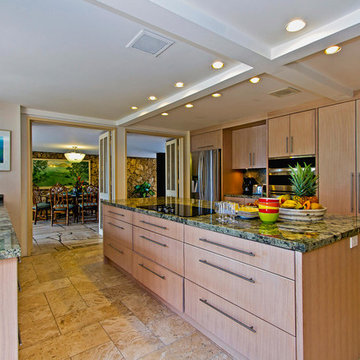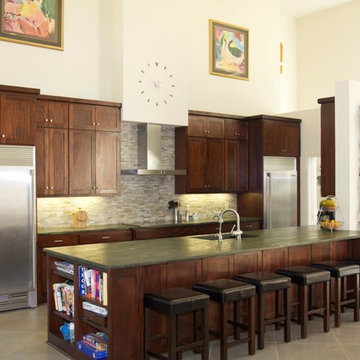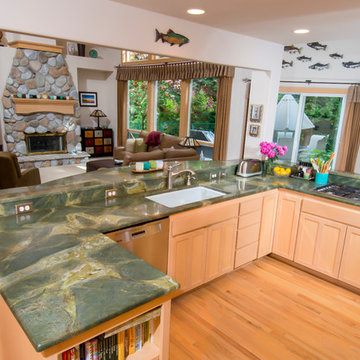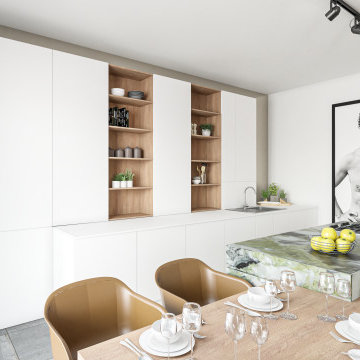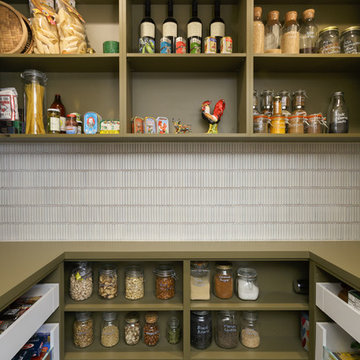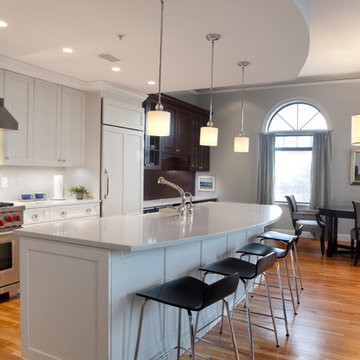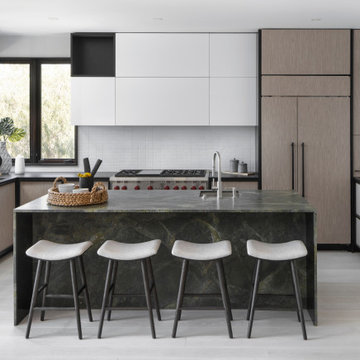Large Kitchen with Green Benchtop Design Ideas
Refine by:
Budget
Sort by:Popular Today
81 - 100 of 856 photos
Item 1 of 3
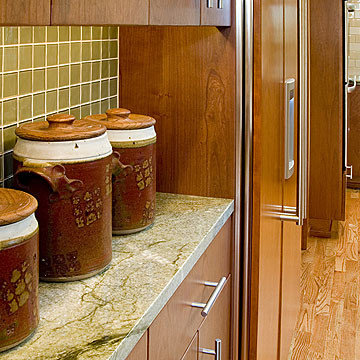
Paint, Material Color Selection & Photo: Renee Adsitt / ColorWhiz Architectural Color Consulting
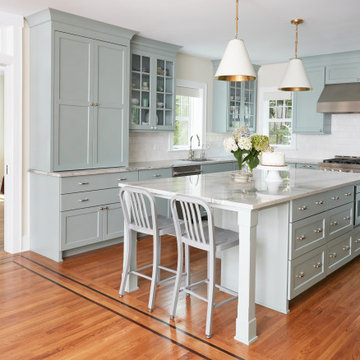
U shaped kitchens are often thought of as the most practical. The layout here is from pantry to refrigerator to prep sink to stove and over to the clean up sink and dishwasher….the owners report…”we can not believe how easy it is to maneuver in the space. It just makes sense.”

A microwave drawer on the end of the island lets one reheat a cup of coffee without entering the cooks zone.
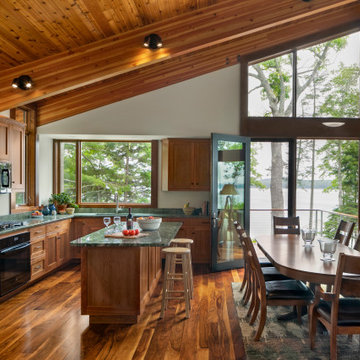
Headland is a NextHouse, situated to take advantage of the site’s panoramic ocean views while still providing privacy from the neighboring property. The home’s solar orientation provides passive solar heat gains in the winter while the home’s deep overhangs provide shade for the large glass windows in the summer. The mono-pitch roof was strategically designed to slope up towards the ocean to maximize daylight and the views.
The exposed post and beam construction allows for clear, open spaces throughout the home, but also embraces a connection with the land to invite the outside in. The aluminum clad windows, fiber cement siding and cedar trim facilitate lower maintenance without compromising the home’s quality or aesthetic.
The homeowners wanted to create a space that welcomed guests for frequent family gatherings. Acorn Deck House Company obliged by designing the home with a focus on indoor and outdoor entertaining spaces with a large, open great room and kitchen, expansive decks and a flexible layout to accommodate visitors. There is also a private master suite and roof deck, which showcases the views while maintaining privacy.
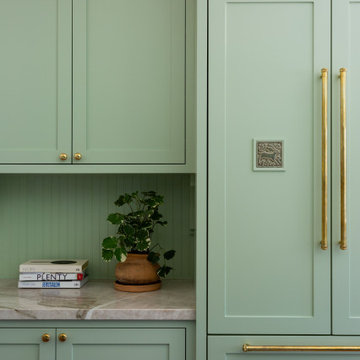
Since it was built in 1910 by Alfred and Grace Hare this home has been lovingly cared for by it’s past and present owners, and for that care it was declared a Los Angeles Historic Cultural Monument. The home’s charm is everywhere: stone porch, shingles, original wood wainscoting and trims, glass buffet, but our clients’ young family had desperately outgrown the tiny kitchen. With thought, care, and quality workmanship an addition at the rear afforded them a new kitchen and main bedroom suite. Hive Home designed the kitchen to marry modern function with the home’s historic whimsy, creating a fresh space that feels right at home. The main bath is a soothing respite with a custom colored historic tile floor and a generous shower space. So many subtle details were decided on (keep an eye out for the hares), and we couldn’t be more thrilled with the result. We hope our clients love their new space for many happy years to come!
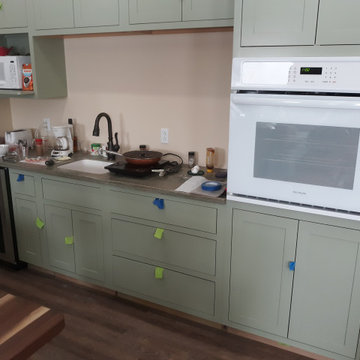
Shiloh Cabinetry, rustic hickory in color Chestnut, door style..., Hartford, slab drawer fronts, inset, wall and island painted, SW Clary Sage, no glaze, island counter walnut butcherblock, Corian rosemary counters with integrated sinks, Magic Chef wine refrigerator
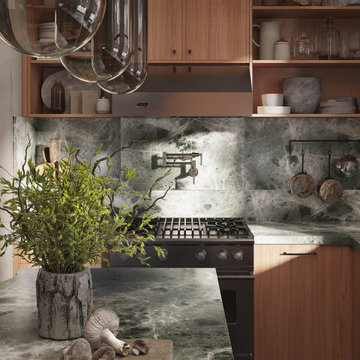
Immerse yourself in the exquisite design of this kitchen by Arsight, a jewel in the heart of Tribeca, New York. It brims with luxurious touches like a wood kitchen, crafted from natural materials, and custom shelving that pairs flawlessly with open storage solutions. A marble backsplash adds a splash of grandeur, beautifully offset by the sleek black kitchen hardware. Above the commanding island, a pendant light casts a soft glow, while the Viking kitchen amenities ensure state-of-the-art functionality. Each element, meticulously chosen, harmonizes to create a space that is as stylish as it is practical.
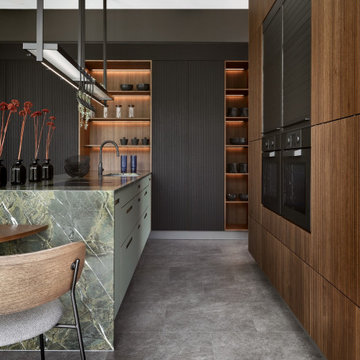
clean and contemporary kitchen design with fluted walnut doors, combined with a light linoleum green peninsula
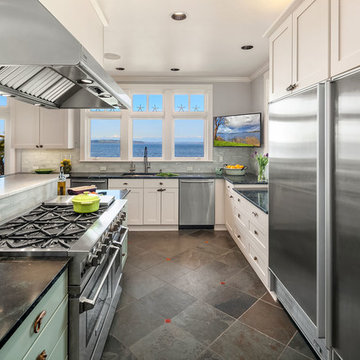
A wonderful home on the sands of Puget Sound was ready for a little updating. With the TV now in a media room, the cabinetry was no longer functional. The entire fireplace wall makes an impressive statement. We modified the kitchen island and appliance layout keeping the overall footprint intact. New counter tops, backsplash tile, and painted cabinets and fixtures refresh the now light and airy chef-friendly kitchen.
Andrew Webb- ClarityNW-Judith Wright Design
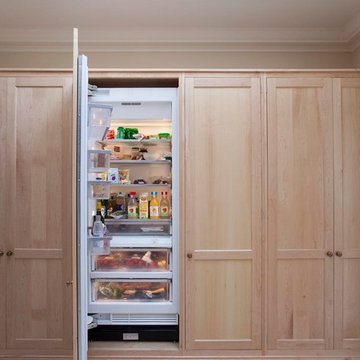
Sympathetically designed and crafted to do this magnificent period property justice, this is a memorable scheme that celebrates classic design and stunning architectural features. The fabulous coffered ceiling sets the tone for the scheme, with cabinetry handcrafted in tulip wood, handpainted in Farrow & Ball Dimity with maple larder furniture in the unique walk-in pantry. Adding to the level of luxury, work surfaces have been selected in a Verde Venus exotic stone, with an exquisite selection of appliances including Miele and La Cornue. The kitchen includes modern elements, such as a technology drawer for charging iPads and iPhones.
Large Kitchen with Green Benchtop Design Ideas
5
