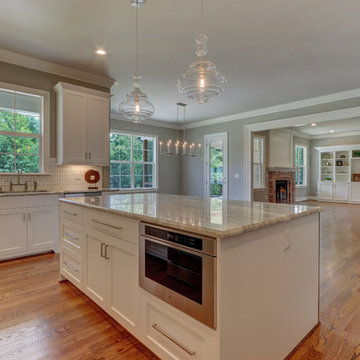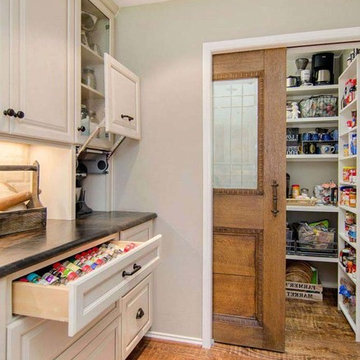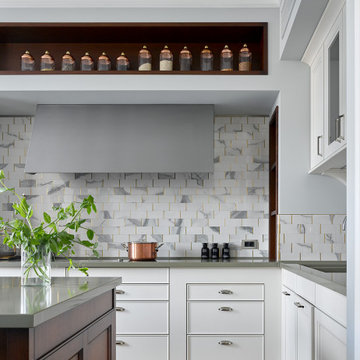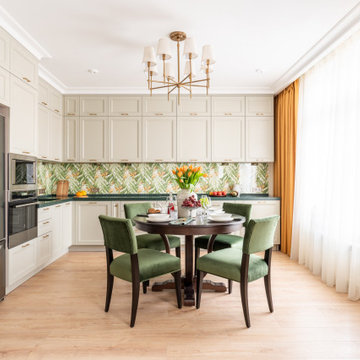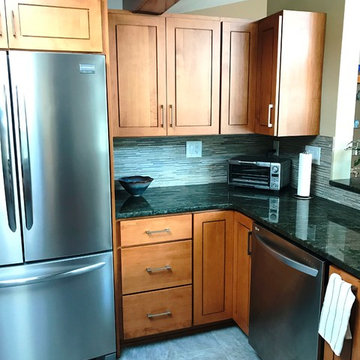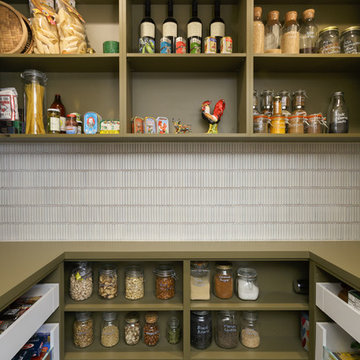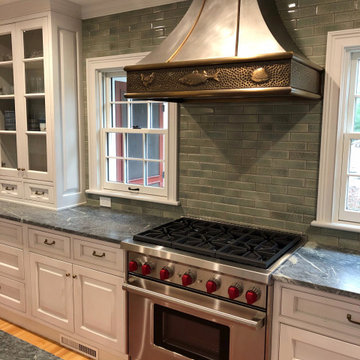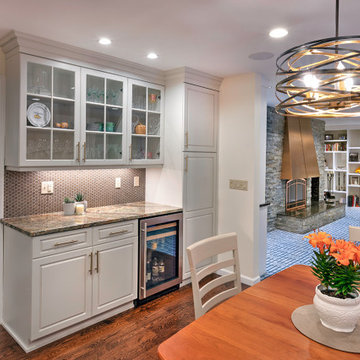Large Kitchen with Green Benchtop Design Ideas
Refine by:
Budget
Sort by:Popular Today
21 - 40 of 856 photos
Item 1 of 3
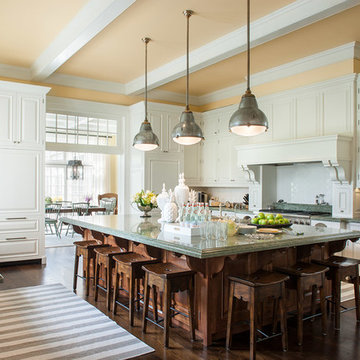
The bright and open kitchen at this Greenwich Estate incorporates warmth with natural materials like wood floors, stools and island and green granite countertops. Photo Credit Warren Jagger, Architect: Mark P. Finlay Architects

Virginia AIA Honor Award for Excellence in Residential Design | This house is designed around the simple concept of placing main living spaces and private bedrooms in separate volumes, and linking the two wings with a well-organized kitchen. In doing so, the southern living space becomes a pavilion that enjoys expansive glass openings and a generous porch. Maintaining a geometric self-confidence, this front pavilion possesses the simplicity of a barn, while its large, shadowy openings suggest shelter from the elements and refuge within.
The interior is fitted with reclaimed elm flooring and vertical grain white oak for windows, bookcases, cabinets, and trim. The same cypress used on the exterior comes inside on the back wall and ceiling. Belgian linen drapes pocket behind the bookcases, and windows are glazed with energy-efficient, triple-pane, R-11 Low-E glass.
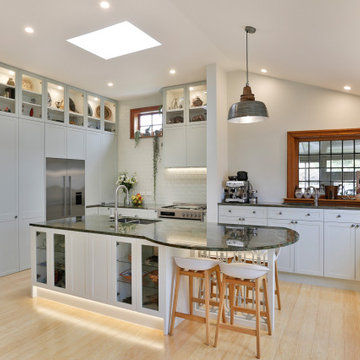
Villa with Granite benchtop - Stainless steel - Linen finish benchtop to eitherside of oven and into pantry
Coffee Station, Onbench corner pantry, HWA doors on main pantry by Hafele, Pressed metal splashback , Wrought Iron Feature

Fully custom designed and built kitchen with green marble countertops and Kohler rose gold faucet.
Farrow + Ball painted walls, exposed beams and cabinetry.
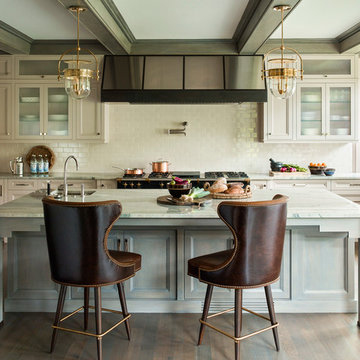
TEAM
Architect: LDa Architecture & Interiors
Interior Design: Nina Farmer Interiors
Builder: Wellen Construction
Landscape Architect: Matthew Cunningham Landscape Design
Photographer: Eric Piasecki Photography
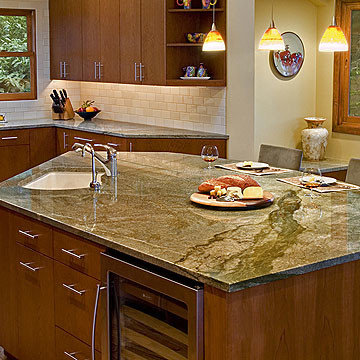
The homeowners loved how trees shielded them from nearby neighbors in a crowded neighborhood. We let the trees step right inside the kitchen!
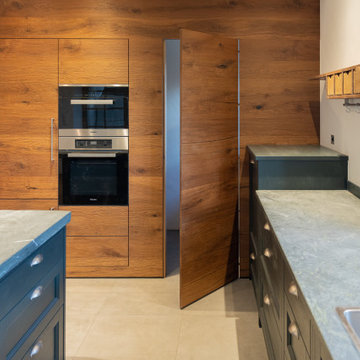
Die Tür zur Vorratskammer wird nur über ein drücken an die Front geöffnet. Damit verschwindet sie in der Holzwand und wird dezent gehalten.
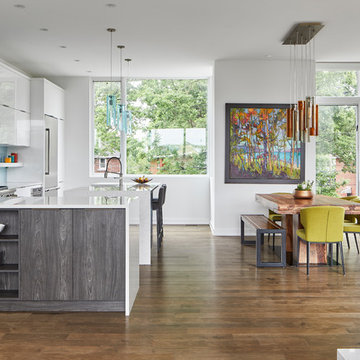
The open stairwell immediately welcomes visitors into the main floor living area where the kitchen, living and dining areas are located, and washes the space with southern light. The fireplace surround of concrete tile is at the centre of the space.
Large Kitchen with Green Benchtop Design Ideas
2
