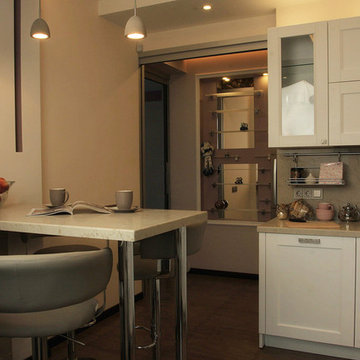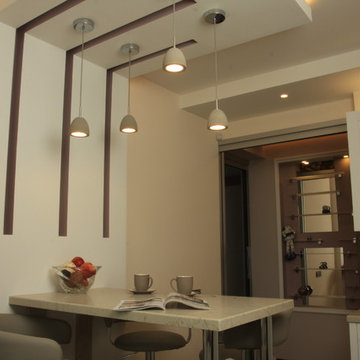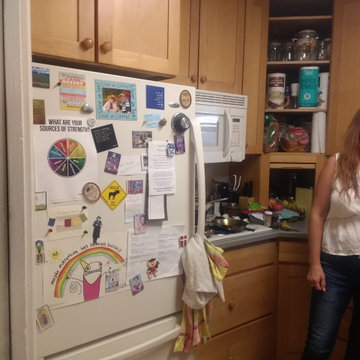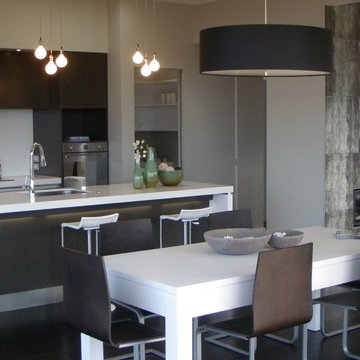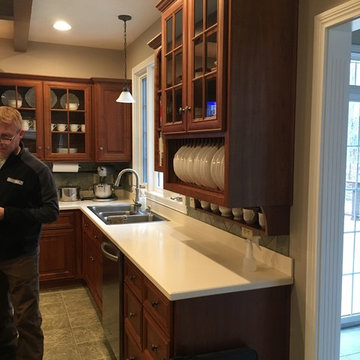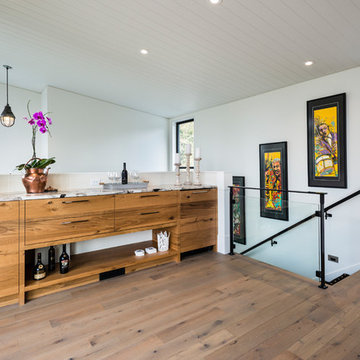Large Kitchen with Green Floor Design Ideas
Refine by:
Budget
Sort by:Popular Today
81 - 100 of 192 photos
Item 1 of 3
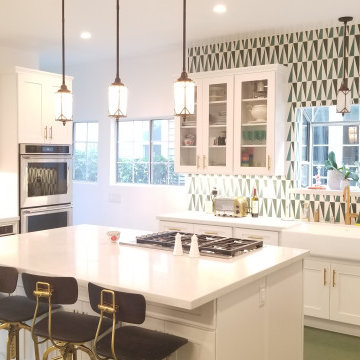
New kitchen cabinets with an island in the middle and quartz counter top. built in oven with cook top, sub zero fridge. pendents lights over the island and sink. bar stool on one side of the island. pantries on both sides of the fridge. green cement tile on back-splash walls.. upper cabinets with glass and shelves. new floor. new upgraded electrical rewiring. under cabinet lights. dimmer switches. raising ceiling to original height. new linoleum green floors. 4 inch Led recessed lights. new plumbing upgrades.
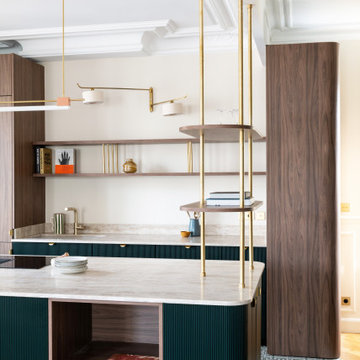
Rénovation complète d'un bel haussmannien de 112m2 avec le déplacement de la cuisine dans l'espace à vivre. Ouverture des cloisons et création d'une cuisine ouverte avec ilot. Création de plusieurs aménagements menuisés sur mesure dont bibliothèque et dressings. Rénovation de deux salle de bains.
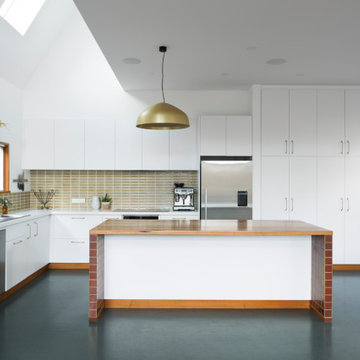
New kitchen design for inner city house extension, using recycled timber benchtop and brass hardware.
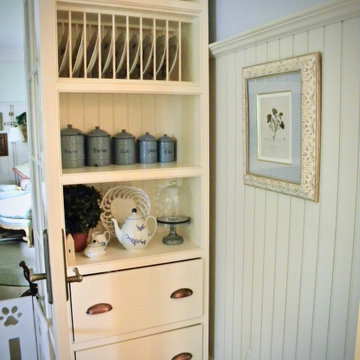
custom hutch cabinet to match the existing kitchen. Note the details of the feet match the legs on the island!
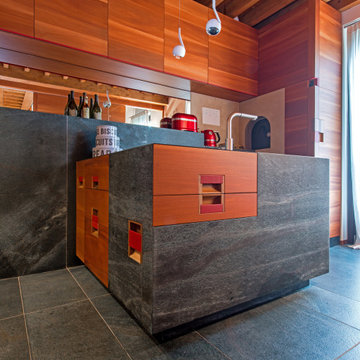
Isola di preparazione con porzione dedicata al lavaggio. Tutto l'arredo è in legno di mogano e in serpentino (pietra naturale), Uno specchio sul fondo permette di rimanere visivamente in comunicazione con la zona pranzo e soggiorno.
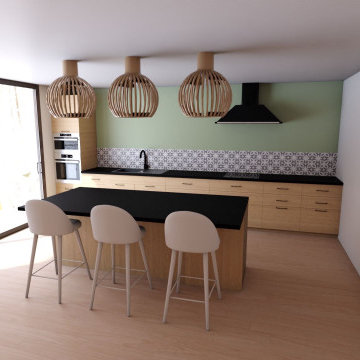
Rénovation d'une cuisine chez un particulier, il souhaitait intégrer une couleur dans sa cuisine.
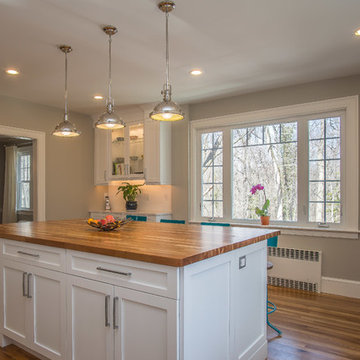
A small hutch that can double as a message center completes this space. No detail was left unturned.
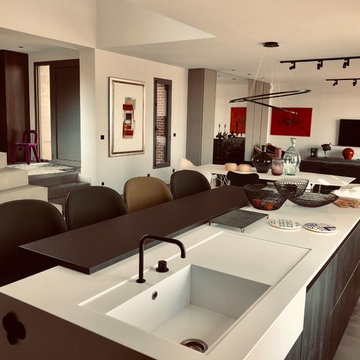
Une cuisine ouverte sur la salle à manger permet d'être en permanence avec sa famille ou ses invités lorsque l'on reçoit
Les fauteuils Beetle accueillants sont là afin de se restaurer rapidement mais confortablement
Création www.homeattitudes.net
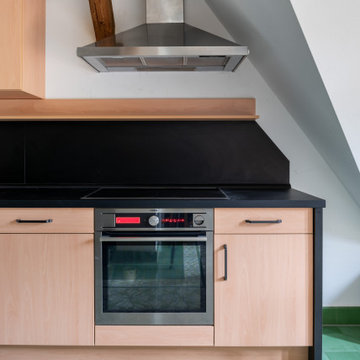
Im Dachgeschoss einer alten Gründerzeitvilla sollte eine Küche entstehen. Wir waren als Planer und Schreiner gefordert, den örtliche Gegebenheiten mit Dachschräge, Balken und Charakteristika des alten Hauses genüge zu tragen. Entstanden ist eine schlichte Küche, die den Raum an sich wirken lässt.
Die Fronten sind in einer schlichten hellen Buche, Arbeitsplatte und Rückwand in kontrastreicher Schieferoptik. Beides ergänzt sich wunderbar mit dem sehr lebhaften und dominanten Bodenbelag.
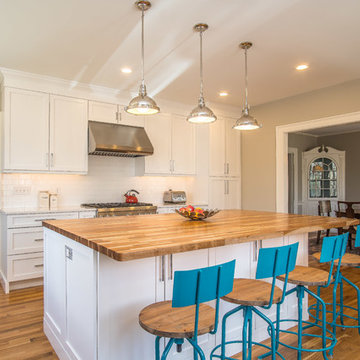
The pendants in this kitchen go very well with the 1924 style of the home. The opening to the dining room was created to bring the two spaces together.
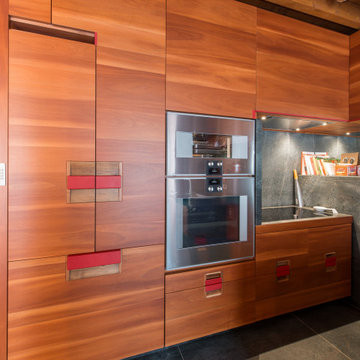
Parete attrezzata della cucina. Sulla sinistra, in adiacenza alla porta scorrevole, il frigorifero e il congelatore sono rivestiti in legno. Un forno tradizionale e a vapore sono collocati in continuità con la zona di preparazione, rivestita in pietra naturale.
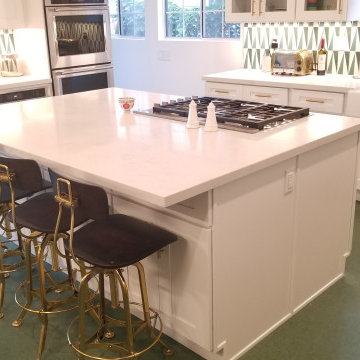
New kitchen cabinets with an island in the middle and quartz counter top. built in oven with cook top, sub zero fridge. pendents lights over the island and sink. bar stool on one side of the island. pantries on both sides of the fridge. green cement tile on back-splash walls.. upper cabinets with glass and shelves. new floor. new upgraded electrical rewiring. under cabinet lights. dimmer switches. raising ceiling to original height. new linoleum green floors. 4 inch Led recessed lights. new plumbing upgrades.
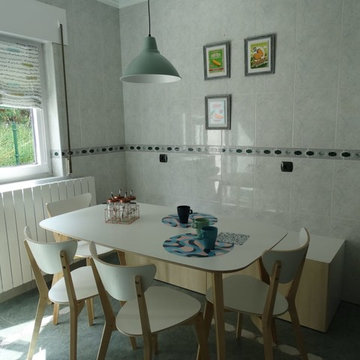
La cocina se ha actualizado con unos vinilos blancos en las puertas y cajones, lacando en blanco toda la carpintería de ventanas y puertas. Hemos instalado unos bonitos estores paquetto en las ventanas y puerta de salida al jardín.
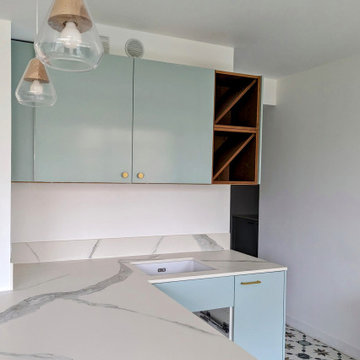
La cuisine a été complétement ouverte pour laisser passer tant la lumière d'un espace à l'autre que pour renforcer l'aspect convivial.
Le grand plan en céramique vient prendre place côté salle à manger pour un petit repas sur le pouce ou simplement partager un moment avec le cuisinier!
La cuisine se compose d'un ensemble de meubles Ikea, habillés par des facades plum Living d'un vert doux et intemporel.
Le sol existant a été remplacé par des carreaux de style carreaux de ciment qui apportent un charme et une originalisé à l'espace.
Large Kitchen with Green Floor Design Ideas
5
