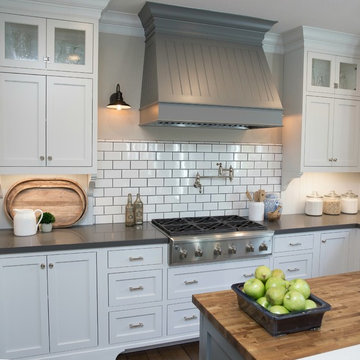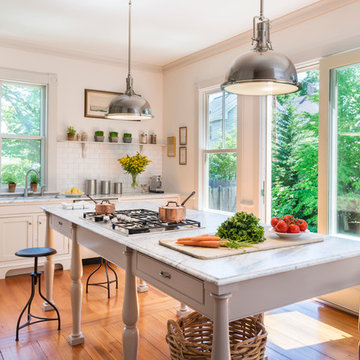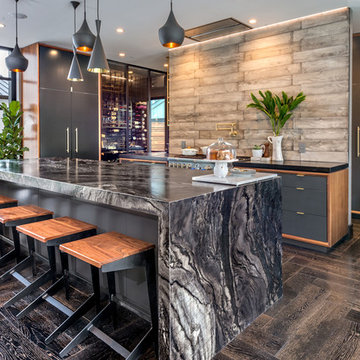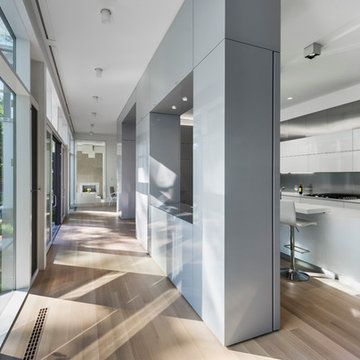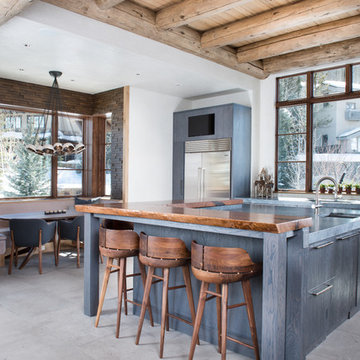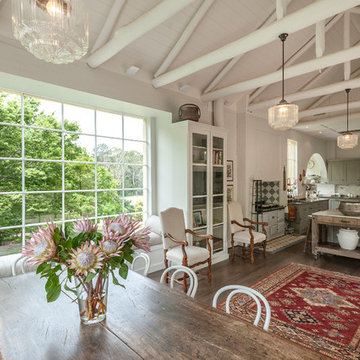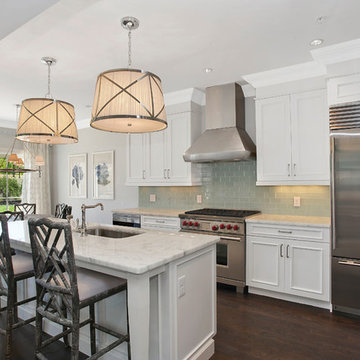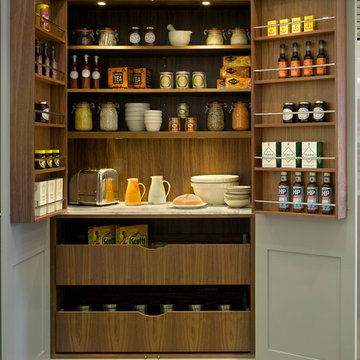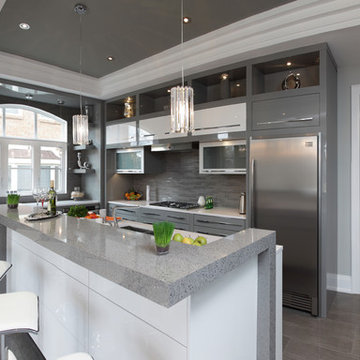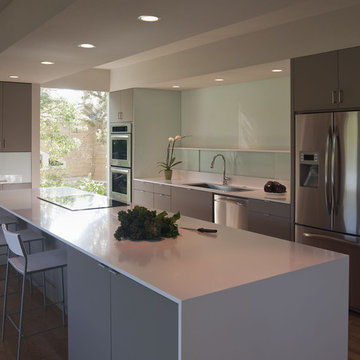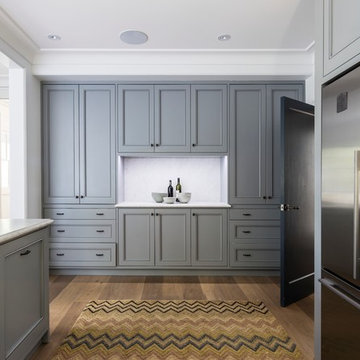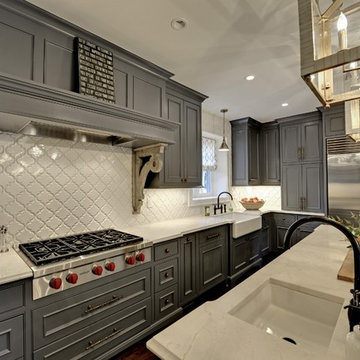Large Kitchen with Grey Cabinets Design Ideas
Refine by:
Budget
Sort by:Popular Today
201 - 220 of 41,638 photos
Item 1 of 3

This spice cabinet was a unique design because the homeowner loves to cook, and wanted to utilize the limited cabinetry space to optimize all the spices she likes to cook with. So we came up with a concept that not only maximizes her space, but also close to the stove top.

Design Statement:
My design challenge was to create and build a new ultra modern kitchen with a futuristic flare. This state of the art kitchen was to be equipped with an ample amount of usable storage and a better view of the outside while balancing design and function.
Some of the project goals were to include the following; a multi-level island with seating for four people, dramatic use of lighting, state of the art appliances, a generous view of the outside and last but not least, to create a kitchen space that looks like no other...”The WOW Factor”.
This challenging project was a completely new design and full renovation. The existing kitchen was outdated and in desperate need help. My new design required me to remove existing walls, cabinetry, flooring, plumbing, electric…a complete demolition. My job functions were to be the interior designer, GC, electrician and a laborer.
Construction and Design
The existing kitchen had one small window in it like many kitchens. The main difficulty was…how to create more windows while gaining more cabinet storage. As a designer, our clients require us to think out of the box and give them something that they may have never dreamed of. I did just that. I created two 8’ glass backsplashes (with no visible supports) on the corner of the house. This was not easy task, engineering of massive blind headers and lam beams were used to support the load of the new floating walls. A generous amount of 48” high wall cabinets flank the new walls and appear floating in air seamlessly above the glass backsplash.
Technology and Design
The dramatic use of the latest in LED lighting was used. From color changing accent lights, high powered multi-directional spot lights, decorative soffit lights, under cabinet and above cabinet LED tape lights…all to be controlled from wall panels or mobile devises. A built-in ipad also controls not only the lighting, but a climate controlled thermostat, house wide music streaming with individually controlled zones, alarm system, video surveillance system and door bell.
Materials and design
Large amounts of glass and gloss; glass backsplash, iridescent glass tiles, raised glass island counter top, Quartz counter top with iridescent glass chips infused in it. 24” x 24” high polished porcelain tile flooring to give the appearance of water or glass. The custom cabinets are high gloss lacquer with a metallic fleck. All doors and drawers are Blum soft-close. The result is an ultra sleek and highly sophisticated design.
Appliances and design
All appliances were chosen for the ultimate in sleekness. These appliances include: a 48” built-in custom paneled subzero refrigerator/freezer, a built-in Miele dishwasher that is so quiet that it shoots a red led light on the floor to let you know that its on., a 36” Miele induction cook top and a built-in 200 bottle wine cooler. Some other cool features are the led kitchen faucet that changes color based on the water temperature. A stainless and glass wall hood with led lights. All duct work was built into the stainless steel toe kicks and grooves were cut into it to release airflow.
Photography by Mark Oser
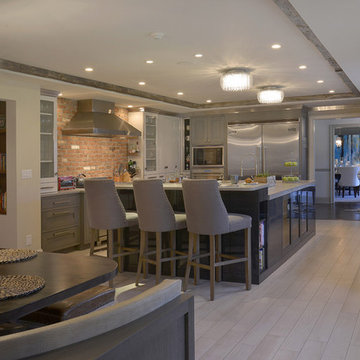
Architecture as a Backdrop for Living™
©2015 Carol Kurth Architecture, PC www.carolkurtharchitects.com (914) 234-2595 | Bedford, NY
Photography by Kate Hill | Peter Krupenye
Construction by Legacy Construction Northeast

2010 A-List Award for Best Home Remodel
A perfect example of mixing what is authentic with the newest innovation. Beautiful antique reclaimed wood ceilings with Neff’s sleek grey lacquered cabinets. Concrete and stainless counter tops.
Travertine flooring in a vertical pattern to compliment adds another subtle graining to the room.
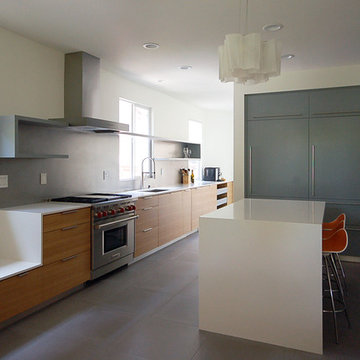
The reconfigured and renovated kitchen features a new layout with a waterfall island, wolf range, integrated appliances and stainless steel backsplash. The large format, square porcelain floor tiles have the appearance of scored concrete, which transitions into a wide-plank oak flooring at the new living room and stair.

This kitchen received a major "face lift" by painting the existing dark cabinets this light gray and adding some new additions as well. The built in desk area became a beverage center with sub-zero refrigerator built in and glass upper cabinets added. The double ovens were replaced with a steam and convection oven and the slide in range and upper cabinets were replaced with a stainless hood and pull out bottom drawers. Pull out trash cabinet and pan cabinet were added as well as a custom built television frame to mount the tv above the refrigerator and also hide away items not used as often,
Calcutta gold quartz replaced the old black granite and subway tile replaced the slate back splash. Glass pendants were added over the peninsula and the counter-top was all lowered to counter level. A new paneled curved bar back was added to the peninsula.
Large Kitchen with Grey Cabinets Design Ideas
11

