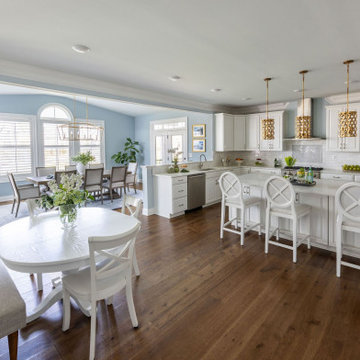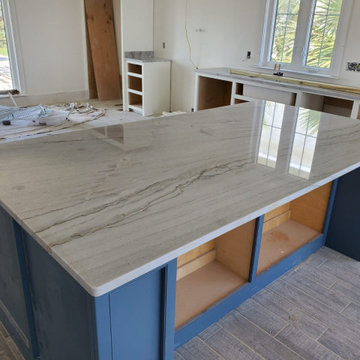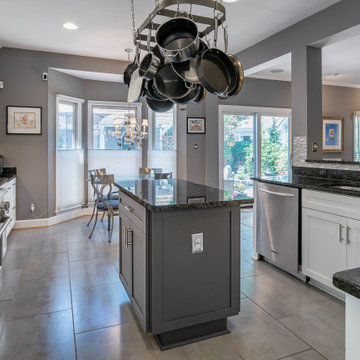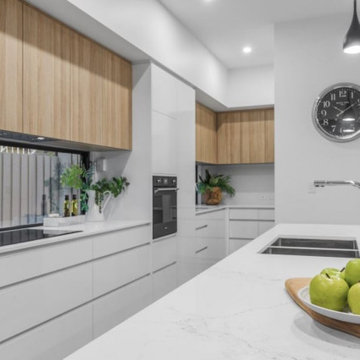Large Kitchen with Grey Floor Design Ideas
Refine by:
Budget
Sort by:Popular Today
21 - 40 of 32,336 photos
Item 1 of 3

Welcome to our latest kitchen renovation project, where classic French elegance meets contemporary design in the heart of Great Falls, VA. In this transformation, we aim to create a stunning kitchen space that exudes sophistication and charm, capturing the essence of timeless French style with a modern twist.
Our design centers around a harmonious blend of light gray and off-white tones, setting a serene and inviting backdrop for this kitchen makeover. These neutral hues will work in harmony to create a calming ambiance and enhance the natural light, making the kitchen feel open and welcoming.
To infuse a sense of nature and add a striking focal point, we have carefully selected green cabinets. The rich green hue, reminiscent of lush gardens, brings a touch of the outdoors into the space, creating a unique and refreshing visual appeal. The cabinets will be thoughtfully placed to optimize both functionality and aesthetics.
The heart of this project lies in the eye-catching French-style range and exquisite light fixture. The hood, adorned with intricate detailing, will become a captivating centerpiece above the cooking area. Its classic charm will evoke the grandeur of French country homes, while also providing efficient ventilation for a pleasant cooking experience.

Transitional style kitchen that is airy and open to other common areas. The gold contemporary ceiling lights works great with the stainless steel. The laminate wood flooring looks like real wood making these open areas cozy. This is a fresh and tranquil design.

Complete renovation of a 1930's classical townhouse kitchen in New York City's Upper East Side.

Kitchen island goals! This beautiful Sea Pearl Quartzite countertop’s veins of serene greys mimic ocean suds. This countertop was a great choice to pair with the medium blue island cabinetry.

The simple shaker cabinets are the perfect backdrop for the striking mixed tile backsplash and contemporary hardware. Flat matte dark gray painted cabinets on the island balance the shiny rough cut granite top. Bright white cabinets and a dark gray island blend beautifully with the gray tile floor and walls.

ARRA Interiors is a well established professional home interior solutions company comprising predominantly of a maverick group of engineers, designers, artists and dreamers who are equipped to transform a lack luster space into a dream home of yours at very affordable rates!

Rénovation, agencement et décoration d’une ancienne usine transformée en un loft de 250 m2 réparti sur 3 niveaux.
Les points forts :
Association de design industriel avec du mobilier vintage
La boîte buanderie
Les courbes et lignes géométriques valorisant les espaces
Crédit photo © Bertrand Fompeyrine

Design of kitchen including specification of fittings, fixtures, materials & colours

Large kitchen designed for multi generation family gatherings. Clean-up sink, DW, Glass and Dishes storage.

Modern kitchen renovation within a pre-war era home in Mosman. The existing room was extended to enlarge the kitchen space whilst also providing the opportunity to improve natural lighting. The overall layout of the kitchen remains the same with the exception of a large scullery/pantry at one end and minor layout optimisations.

This was a total home transformation to create some beautiful practical spaces, to include kitchen, butlers pantry, laundry and outdoor kitchen.

Beautifully transformed kitchen adding seating space and expansive island. Tucked into the island is a wine refrigerator and plenty of storage. Floor to ceiling walnut custom cabinetry with sleek, modern appliances. One of the striking things is the glass tile from the counter top all the way to the ceiling. It was an amazing transformation that made this kitchen space so much more usable.

The Twin Peaks Passive House + ADU was designed and built to remain resilient in the face of natural disasters. Fortunately, the same great building strategies and design that provide resilience also provide a home that is incredibly comfortable and healthy while also visually stunning.
This home’s journey began with a desire to design and build a house that meets the rigorous standards of Passive House. Before beginning the design/ construction process, the homeowners had already spent countless hours researching ways to minimize their global climate change footprint. As with any Passive House, a large portion of this research was focused on building envelope design and construction. The wall assembly is combination of six inch Structurally Insulated Panels (SIPs) and 2x6 stick frame construction filled with blown in insulation. The roof assembly is a combination of twelve inch SIPs and 2x12 stick frame construction filled with batt insulation. The pairing of SIPs and traditional stick framing allowed for easy air sealing details and a continuous thermal break between the panels and the wall framing.
Beyond the building envelope, a number of other high performance strategies were used in constructing this home and ADU such as: battery storage of solar energy, ground source heat pump technology, Heat Recovery Ventilation, LED lighting, and heat pump water heating technology.
In addition to the time and energy spent on reaching Passivhaus Standards, thoughtful design and carefully chosen interior finishes coalesce at the Twin Peaks Passive House + ADU into stunning interiors with modern farmhouse appeal. The result is a graceful combination of innovation, durability, and aesthetics that will last for a century to come.
Despite the requirements of adhering to some of the most rigorous environmental standards in construction today, the homeowners chose to certify both their main home and their ADU to Passive House Standards. From a meticulously designed building envelope that tested at 0.62 ACH50, to the extensive solar array/ battery bank combination that allows designated circuits to function, uninterrupted for at least 48 hours, the Twin Peaks Passive House has a long list of high performance features that contributed to the completion of this arduous certification process. The ADU was also designed and built with these high standards in mind. Both homes have the same wall and roof assembly ,an HRV, and a Passive House Certified window and doors package. While the main home includes a ground source heat pump that warms both the radiant floors and domestic hot water tank, the more compact ADU is heated with a mini-split ductless heat pump. The end result is a home and ADU built to last, both of which are a testament to owners’ commitment to lessen their impact on the environment.

This kitchen renovation was part of a larger, extensive interior renovation for an existing penthouse condominium residence, located in Clayton, Missouri. The primary concept for the overall renovation was to bring architectural continuity throughout the entire residence with an edited materials palette that serves as a neutral backdrop for the owners’ extensive art collection. For the kitchen area specifically, dark flooring comprised of large-format Italian porcelain tiles is contrasted with high-gloss white cabinetry at the kitchen’s perimeter and gray-stained reconstituted veneer wrapping the island cabinetry. This neutral palette of white and gray is further enhanced with quartz countertops that include dramatic, gray veining. The custom banquette seating with built-in storage, activates the north wall of the kitchen and serves as an anchor for a new dining table and chairs. A contrasting blue velvet textile softens the built-in banquette, and provides a restrained field of color. The gray wood veneer is echoed at custom wall panels behind the banquette, serving as a textural backdrop for artwork installation. And a light, feathery chandelier hangs above the dining table with intention in mind to not obstruct views of the artwork beyond.
©Alise O'Brien Photography

An open concept kitchen overlooks the pool area. Dramatic herringbone wood look tile holds up to the high humidity and heavy traffic. Metallic faux leather barstools are detailed with nickel nailhead trim. Large double iron pendants over the island provide a delineation of the kitchen space.
Large Kitchen with Grey Floor Design Ideas
2




