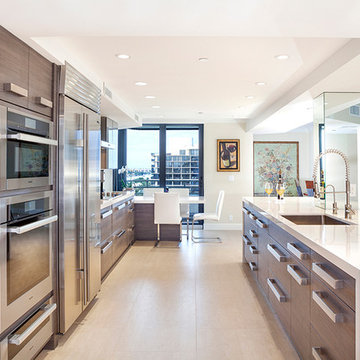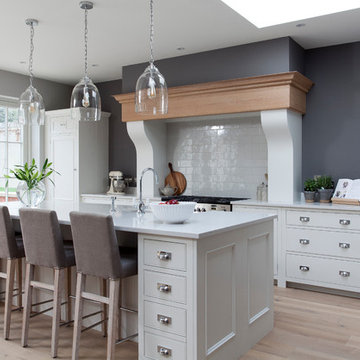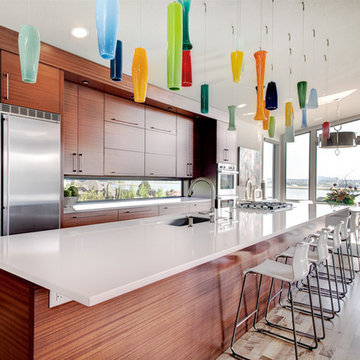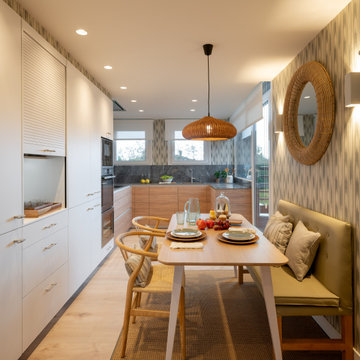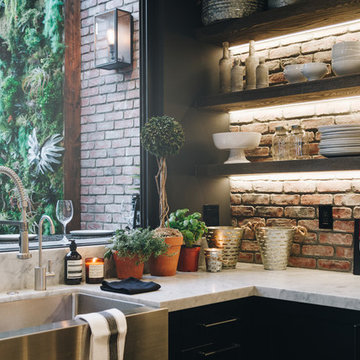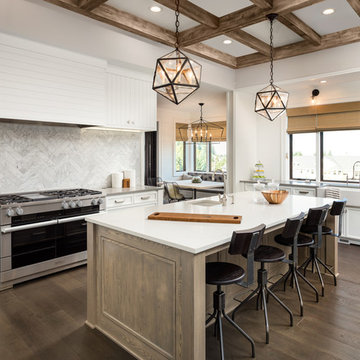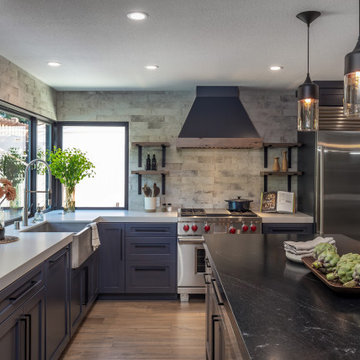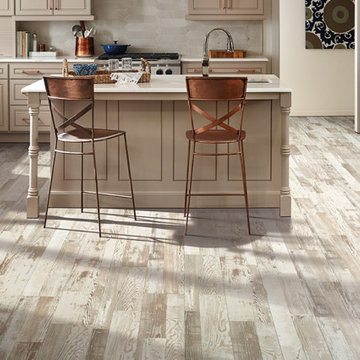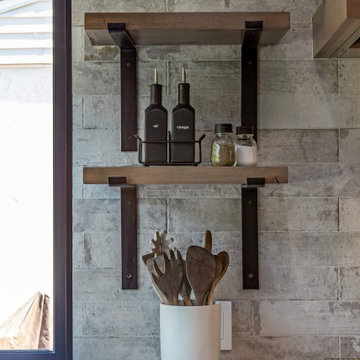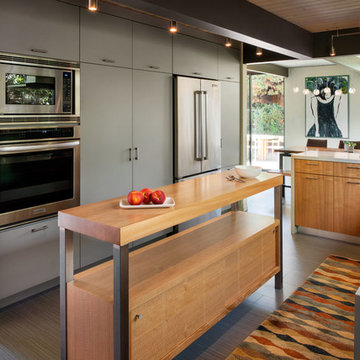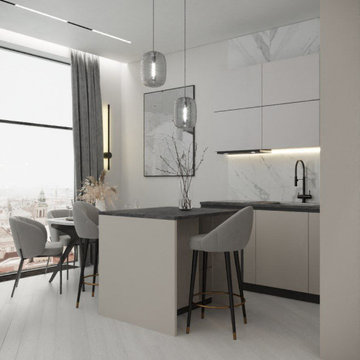Large Kitchen with Laminate Floors Design Ideas
Refine by:
Budget
Sort by:Popular Today
61 - 80 of 7,056 photos
Item 1 of 3
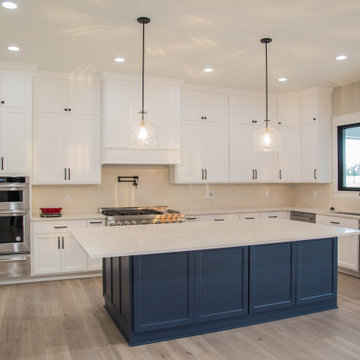
The contrasting color of the island helps to add a touch of drama to the kitchen's color pallet.

Three small rooms were demolished to enable a new kitchen and open plan living space to be designed. The kitchen has a drop-down ceiling to delineate the space. A window became french doors to the garden. The former kitchen was re-designed as a mudroom. The laundry had new cabinetry. New flooring throughout. A linen cupboard was opened to become a study nook with dramatic wallpaper. Custom ottoman were designed and upholstered for the drop-down dining and study nook. A family of five now has a fantastically functional open plan kitchen/living space, family study area, and a mudroom for wet weather gear and lots of storage.
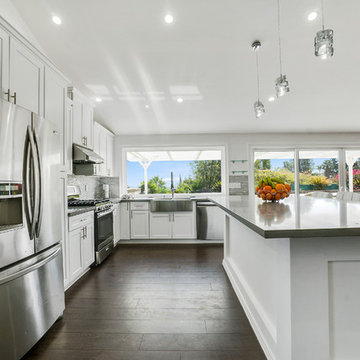
Kitchen remodeling part of a complete home remodel - all walls in living room and old kitchen removed, ceiling raised for an open concept design, kitchen includes white shaker cabinet with gray quartz counter tops and glass tile backsplash, all stock items which was making the work expedited and kept the client on budget.
also featuring large windows and doors To maximize backyard view.
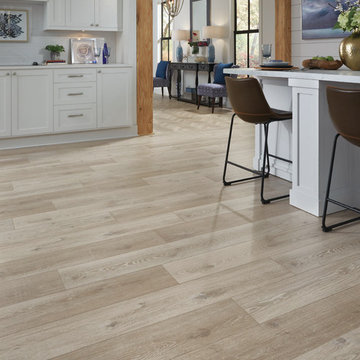
A perfect pick for bright, airy interiors that continue to grow in popularity, Palace Plank combines the timeless beauty of wide plank European White Oak with state-of-the art technology for a floor infused with authentic color, texture and lots of visual interest. Available in three hues: Armor, Stone and Tapestry. Photo credit: Mannington
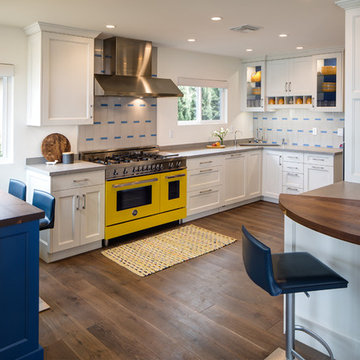
The yellow Bertazzoni range was the focal point of the kitchen, but we accentuated it with soft white and royal blue cabinets, rich walnut wood counters combined with Dekton. The result was a welcoming and fresh space.
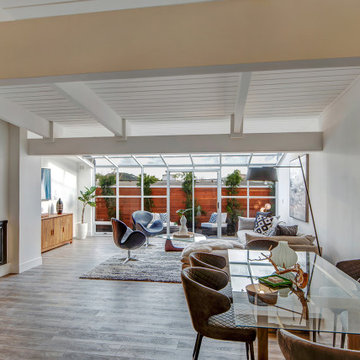
Enter through the private gate to the Zen like front garden of this expansive and newly updated Eichler and be ready for a treat. The home boasts an open floor plan with multiple entertaining spaces both inside and out that embraces the modern California lifestyle. Enjoy a casual meal around the new kitchen Caesarstone island or have a dinner party al fresco outside the chic living room. The spacious 1831 sq. foot home has a flexible floorplan with 4 bedrooms, 2 bathrooms.

This Woodways contemporary kitchen utilizes a mix of materials to add depth and warmth to the space. The high contrast between the dark cabinetry and bright white backsplash and counter draw emphasis to this area. Undercabinet lighting is added for better visibility when using this space for tasks.
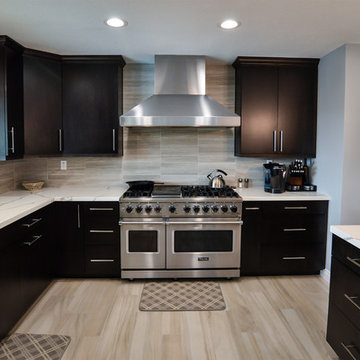
This Modern Kitchen design is located in the beautiful area of Anaheim Hills. We opened up the room by removing the existing walls and one load bearing beam, but leaving a few load bearing sections and beams in place. Three new beams were flush mounted within the ceiling for support. Keeping in the modern design A Calacatta Marble look quartz was used on the counters with a clean and sharp looking square edge profile. For the backsplash we utilized a 3D, 6x16 in size, ceramic tile that has the look of Vein Cut Travertine. The cabinets are a slab door style, in an Espresso Stain, accented with over-sized bar pulls. A new window was installed to keep everything in the kitchen area new and modern. For function and cleanliness we added a built in microwave into the peninsula, matched with a large banks of drawers to accommodate all large kitchenware. To finish off the space and connect the rooms together, we laid a large format wood looking tile throughout the entire new open area.
Large Kitchen with Laminate Floors Design Ideas
4
