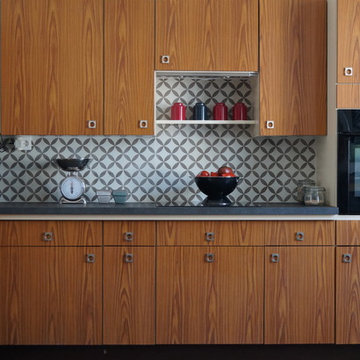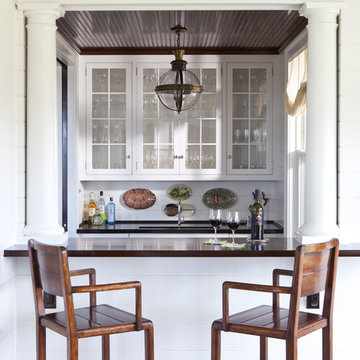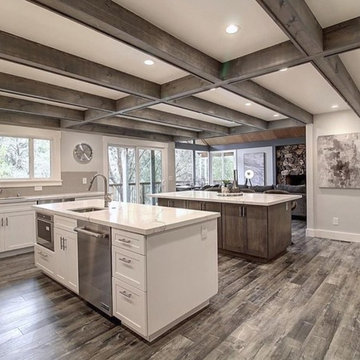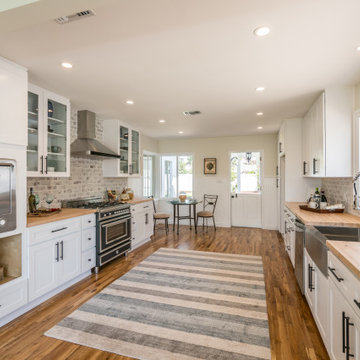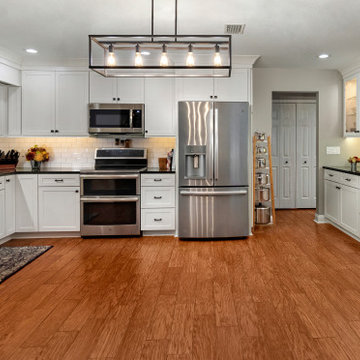Large Kitchen with no Island Design Ideas
Refine by:
Budget
Sort by:Popular Today
101 - 120 of 19,145 photos
Item 1 of 3

The Wolf range and matching stainless hood provides function and form.The stone and glass tile were arranged in a dynamic pattern and placement hand selected with the homeowner.
Horizontal quartersawn cherry Plato cabinetry adds the linear flow needed for this mid century kitchen.
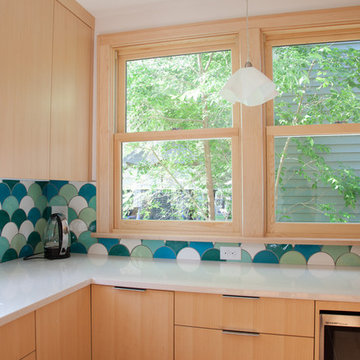
This very modern kitchen features our Large Moroccan Fish Scales in one of our most popular color blends. Set against white countertops and very light cabinets, the tile definitely takes center stage with its oceanic hues.
Large Moroccan Fish Scales - 1015E Caribbean Blue, 12W Blue Bell, 216 Sea Glass, 1017E Sea Mist, 11 Deco White
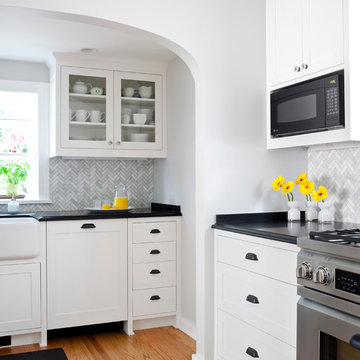
1931 Tudor home remodel
Architect: Carol Sundstrom, AIA
Contractor: Model Remodel
Cabinetry: Pete's Cabinet Shop
Photography: © Cindy Apple Photography
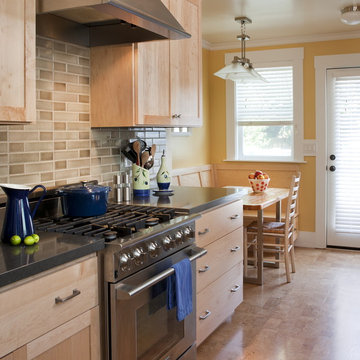
This galley style kitchen works hard, including a breakfast nook and plenty of storage into its small footprint.
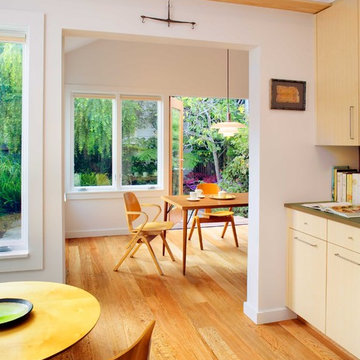
From the inside out, everything within the existing shell of this 1893 Victorian residence is fully renovated from a modern perspective. The design maximizes the flexibility and connection of the living spaces, and addresses structural updates. The rear garden façade receives a contemporary re-interpretation, while the street-front exterior is renovated to maintain neighborhood context.
Photography: Bruce Damonte
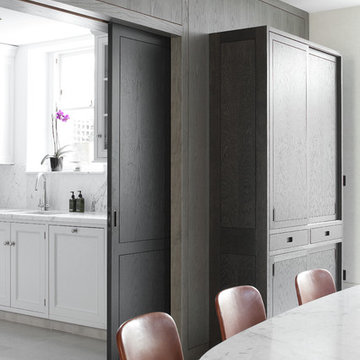
Artichoke was asked to design a decorative solution for the bespoke kitchen and staircase in this Georgian villa. A veneered wall containing a pair of pocket sliding doors was designed in stained ash with black walnut let in to form the shadow gaps between panels. The dresser cabinet, containing crockery and glassware, is made from oak and stained to a Basalt colour to contrast with the wall panels behind. The door stiles are designed to follow the shape of the recessed handles.
The long side board is divided by an oak top with a bowl carved into it. The front edge of the honed marble is mitred with a vertical front of oak that supports it.
Primary materials: Painted cabinetry, stained ash and oak veneer, Nero Marquina marble.

Effortless elegance meets modern functionality in our pristine white pantry. With striking black interior windows framing the space, natural light dances across the pristine white quartzite countertops, illuminating every detail of this culinary haven.
Equipped with built-in appliances for seamless organization and convenience, our pantry is a testament to timeless design and practicality. Embrace the harmony of contrasts as the sleek black window frames accentuate the crisp white surroundings, creating a space that's both inviting and refined.
Welcome to a pantry where style meets substance, where every culinary adventure begins with inspiration and innovation.

L'objectif principal de ce projet était de transformer ce 2 pièces en 3 pièces, pour créer une chambre d'enfant.
Dans la nouvelle chambre parentale, plus petite, nous avons créé un dressing et un module de rangements sur mesure pour optimiser l'espace. L'espace nuit est délimité par un mur coloré @argilepeinture qui accentue l'ambiance cosy de la chambre.
Dans la chambre d'enfant, le parquet en chêne massif @laparquetterienouvelle apporte de la chaleur à cette pièce aux tons clairs.
La nouvelle cuisine, tendance et graphique, s'ouvre désormais sur le séjour.
Cette grande pièce de vie conviviale accueille un coin bureau et des rangements sur mesure pour répondre aux besoins de nos clients.
Quant à la salle d'eau, nous avons choisi des matériaux clairs pour apporter de la lumière à cet espace sans fenêtres.
Le résultat : un appartement haussmanien et dans l'air du temps où il fait bon vivre !

Mise en avant du papier peint Terrazzo de @papermint_paris
Verriere sur-mesure et suspensions en laiton
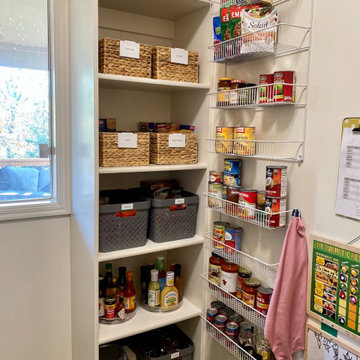
This pantry started with good bones and we just styled the heck out of it! We organized food into categories and found the ideal layout for bins to complement their gorgeous walk-in space.
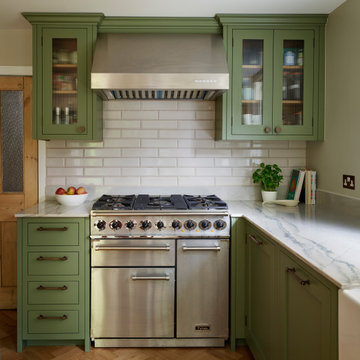
Kitchen & Dining space renovation in SW17. A traditional kitchen painted in Little Greene Company - Sage Green and complemented with gorgeous Antique Bronze accents.
Large Kitchen with no Island Design Ideas
6
