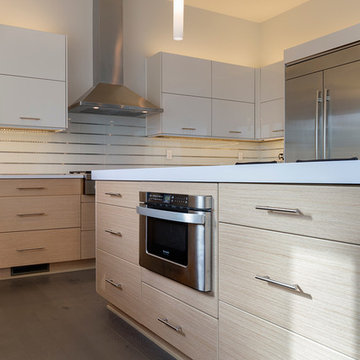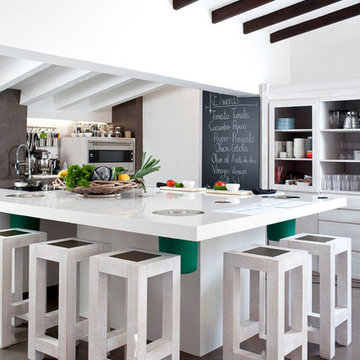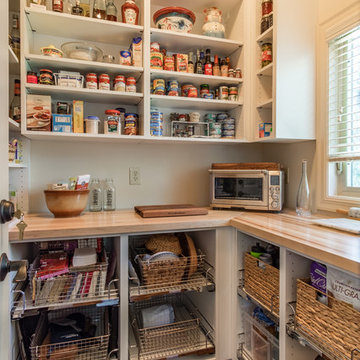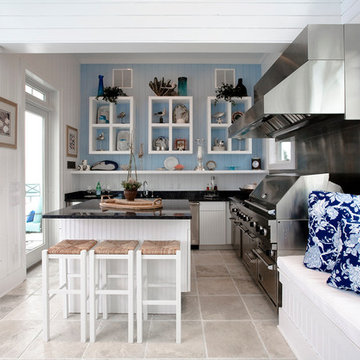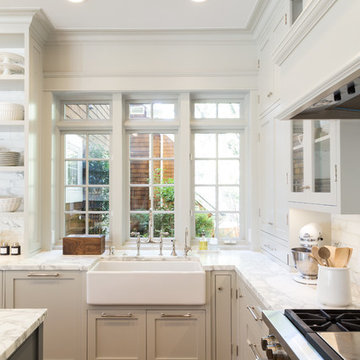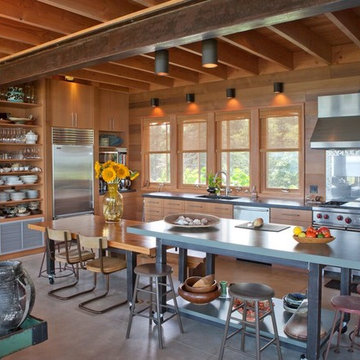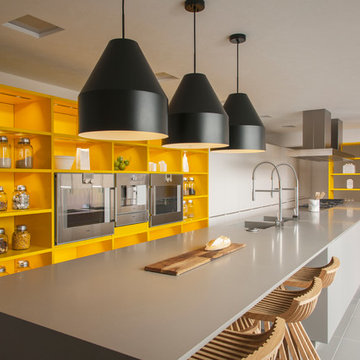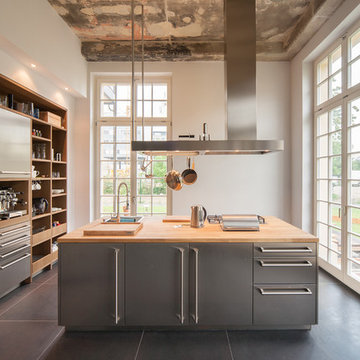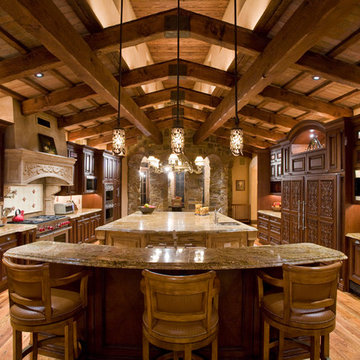Large Kitchen with Open Cabinets Design Ideas
Refine by:
Budget
Sort by:Popular Today
161 - 180 of 1,458 photos
Item 1 of 3
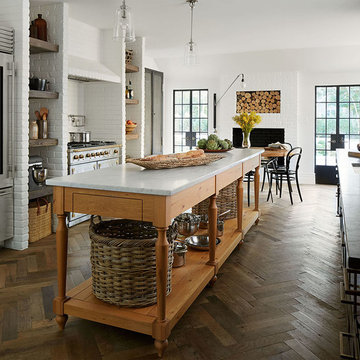
White brick and a massive marble island keep this kitchen light and bright while rich cabinets with brass details and soapstone counters add a masculine element. Open shelving keeps it light and adds to the laid back, inviting environment.
Summer Thornton Design, Inc.
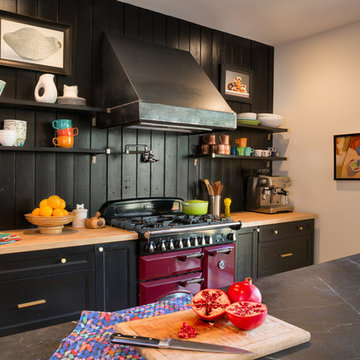
Modern farmhouse renovation, with at-home artist studio. Photos by Elizabeth Pedinotti Haynes

This project began with the request to update the existing kitchen of this eclectic waterfront home on Puget Sound. The remodel entailed relocating the kitchen from the front of the house where it was limiting the window space to the back of the house overlooking the family room and dining room. We opened up the kitchen with sliding window walls to create a natural connection to the exterior.
The bold colors were the owner’s vision, and they wanted the space to be fun and inviting. From the reclaimed barn wood floors to the recycled glass countertops to the Teppanyaki grill on the island and the custom stainless steel cloud hood suspended from the barrel vault ceiling, virtually everything was centered on entertaining.

White herringbone floor with a silver oil in the grain.
The client wanted a white floor to give a clean, contemporary feel to the property, but wanted to incorporate a light element of grey,
The oversize herringbone block works well in a modern living space.
All the blocks are engineered, bevel edged, tongue and grooved on all 4 sides. Compatible with under floor heating.
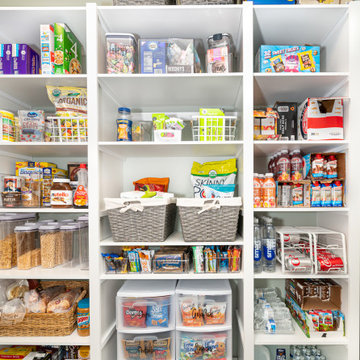
Large walk-in kitchen pantry with rounded corner shelves in 2 far corners. Installed to replace existing builder-grade wire shelving. Custom baking rack for pans. Wall-mounted system with extended height panels and custom trim work for floor-mount look. Open shelving with spacing designed around accommodating client's clear labeled storage bins and other serving items and cookware.
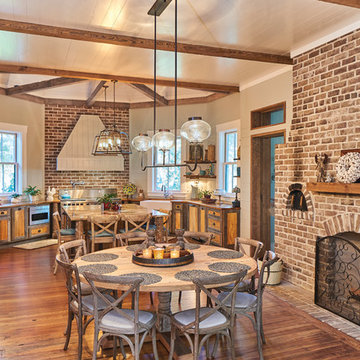
Restoration and Remodeling of an 1890 home with new Carriage House and Guest House.
Tom Jenkins, Photography
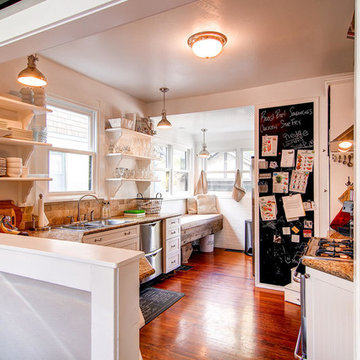
We created a built-in bench adjacent to the kitchen. The hardwood floors provide warmth and durability to the kitchen that will see a lot of traffic.
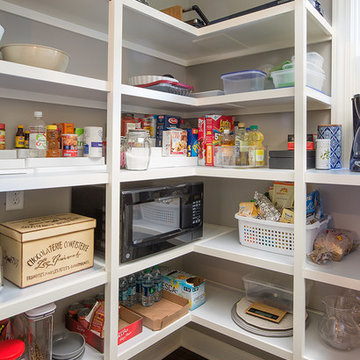
This functional pantry enables the home owner to keep the microwave out of the kitchen
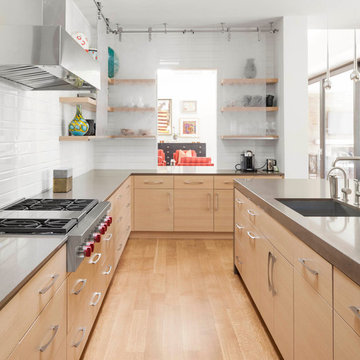
Tatum Brown Custom Homes {Architect: Stocker Hoesterey Montenegro} {Photography: Nathan Schroder}
Large Kitchen with Open Cabinets Design Ideas
9
