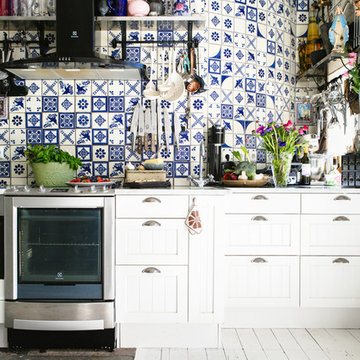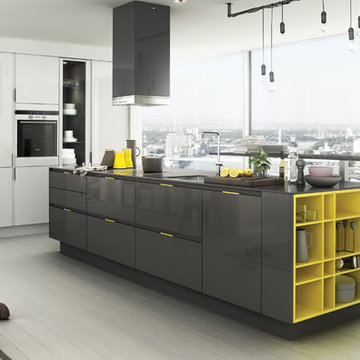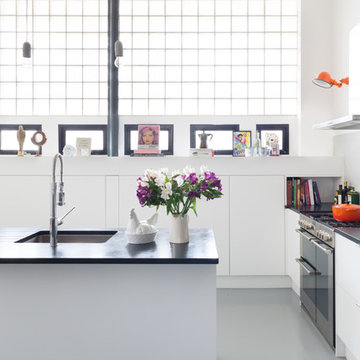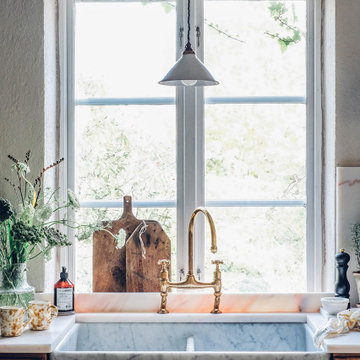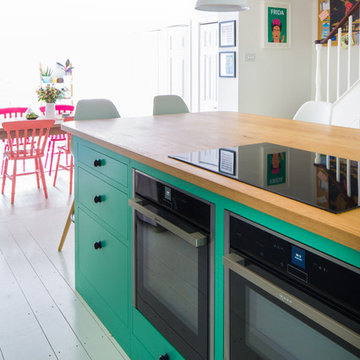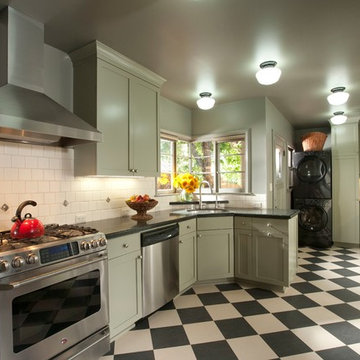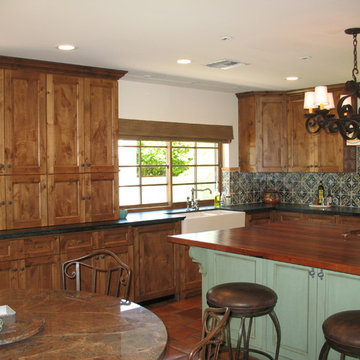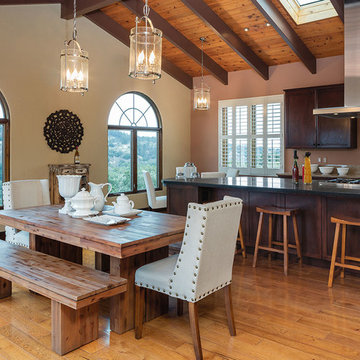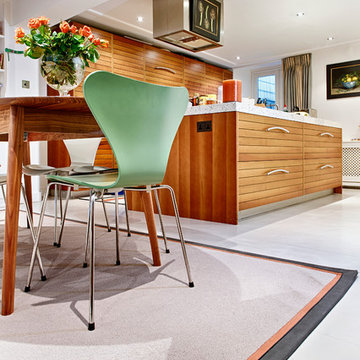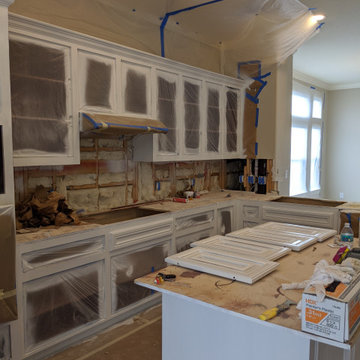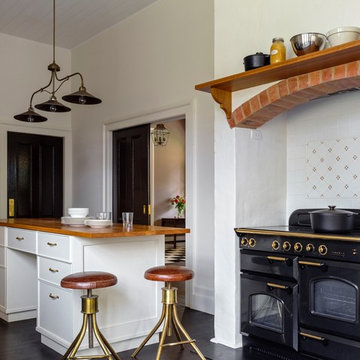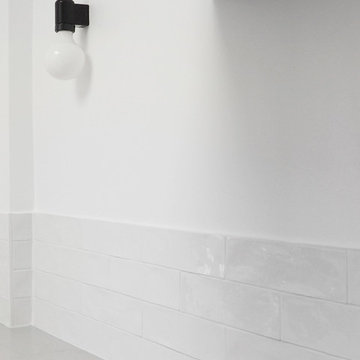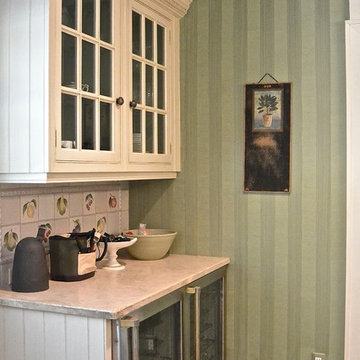Large Kitchen with Painted Wood Floors Design Ideas
Refine by:
Budget
Sort by:Popular Today
201 - 220 of 1,150 photos
Item 1 of 3
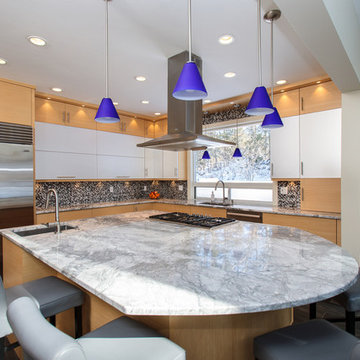
The impressive design of this modern home is highlighted by soaring ceilings united with expansive glass walls. Dual floating stair cases flank the open gallery, dining and living rooms creating a sprawling, social space for friends and family to linger. A stunning Weston Kitchen's renovation with a sleek design, double ovens, gas range, and a Sub Zero refrigerator is ideal for entertaining and makes the day-to-day effortless. A first floor guest room with separate entrance is perfect for in-laws or an au pair. Two additional bedrooms share a bath. An indulgent master suite includes a renovated bath, balcony,and access to a home office. This house has something for everyone including two projection televisions, a music studio, wine cellar, game room, and a family room with fireplace and built-in bar. A graceful counterpoint to this dynamic home is the the lush backyard. When viewed through stunning floor to ceiling windows, the landscape provides a beautiful and ever-changing backdrop. http://165conantroad.com/
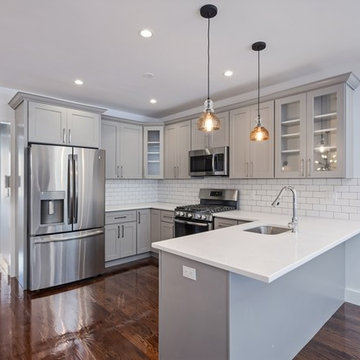
Semi custom kitchen cabinets with quartz countertop and 3 by 6 subway backsplash.
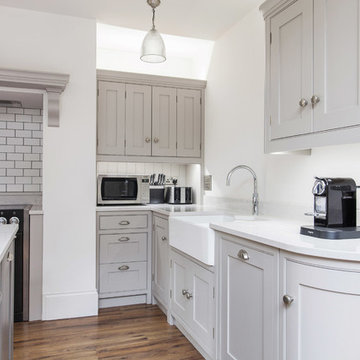
Located in the heart of Sevenoaks, this beautiful family home has recently undergone an extensive refurbishment, of which Burlanes were commissioned for, including a new traditional, country style kitchen and larder, utility room / laundry, and bespoke storage solutions for the family sitting room and children's play room.
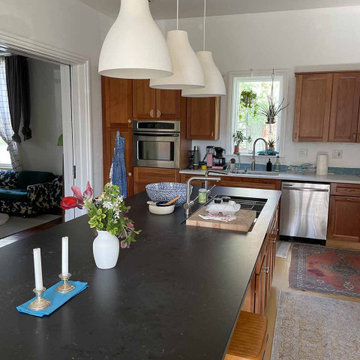
A "during" photo featuring Create Good Sinks' 46" ledge workstation sink (5LS46c) in the 11.5' island. Backsplash and final touches still needed... Midnight Corvo quartz countertop.
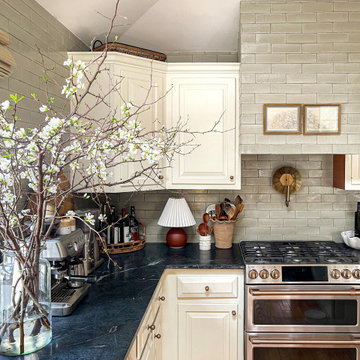
Farmhouse meets traditional in this stunning kitchen by Emily Starr Alfano. Adding a rustic touch, the backsplash of Glazed Thin Brick in grey-green Elk looks deliciously dreamy paired with creamy ivory cabinets and a black granite countertop.
DESIGN
Emily Starr Alfano
PHOTOS
Emily Starr Alfano
TILE SHOWN
Brick in Elk
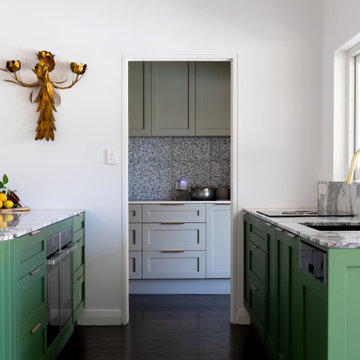
With a carefully executed choice of colour to provide a true feature point in the some what
monochromatic home.
With ultra rich cote de’zure marble tops, such a stunning contrast to this open plan living
space oozing drama and a sense of quirkiness.
A simple yet highly functional and timeless design.
Large Kitchen with Painted Wood Floors Design Ideas
11
