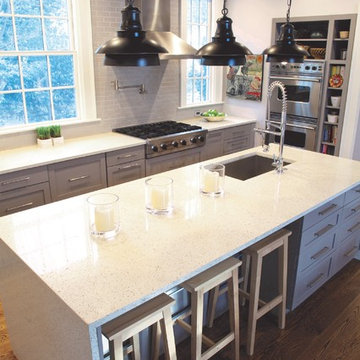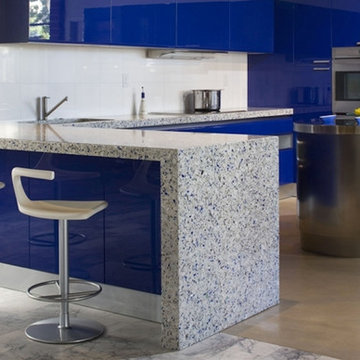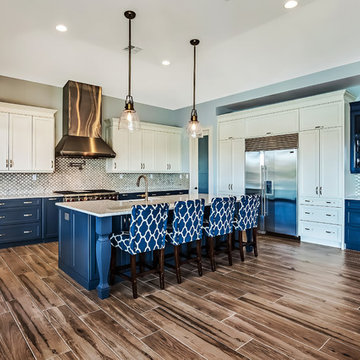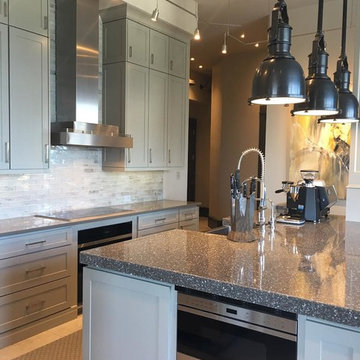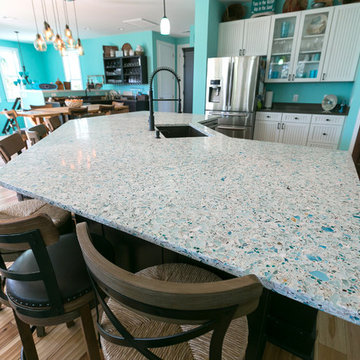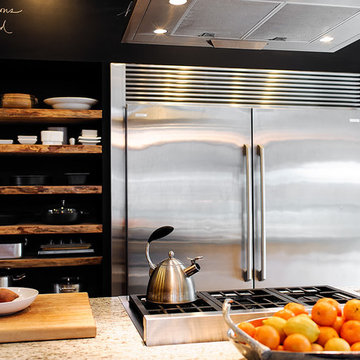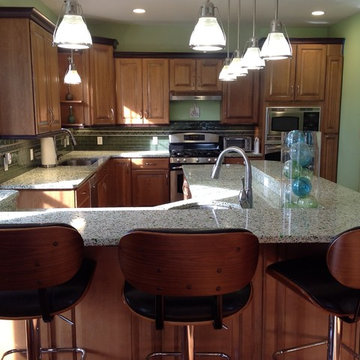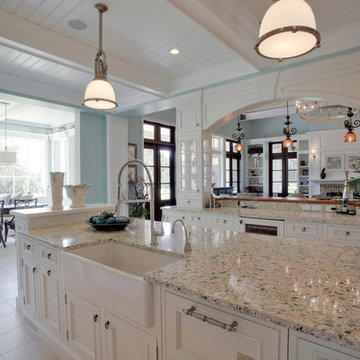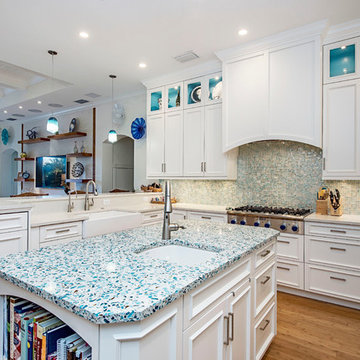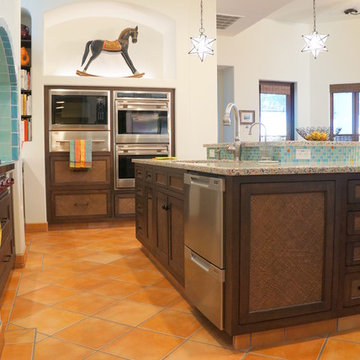Large Kitchen with Recycled Glass Benchtops Design Ideas
Refine by:
Budget
Sort by:Popular Today
21 - 40 of 349 photos
Item 1 of 3
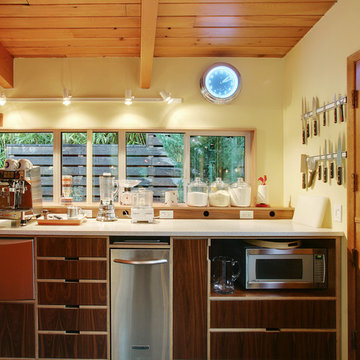
A butler's pantry off the main kitchen has a dedicated espresso machine space and and an additional dishwasher drawer. A custom back splash includes appliance cord management.
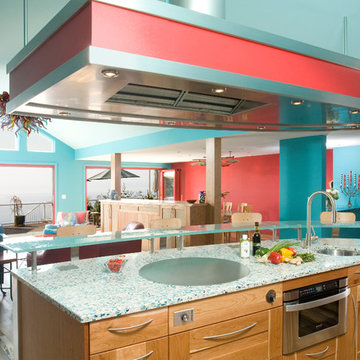
This project began with the request to update the existing kitchen of this eclectic waterfront home on Puget Sound. The remodel entailed relocating the kitchen from the front of the house where it was limiting the window space to the back of the house overlooking the family room and dining room. We opened up the kitchen with sliding window walls to create a natural connection to the exterior.
The bold colors were the owner’s vision, and they wanted the space to be fun and inviting. From the reclaimed barn wood floors to the recycled glass countertops to the Teppanyaki grill on the island and the custom stainless steel cloud hood suspended from the barrel vault ceiling, virtually everything was centered on entertaining.
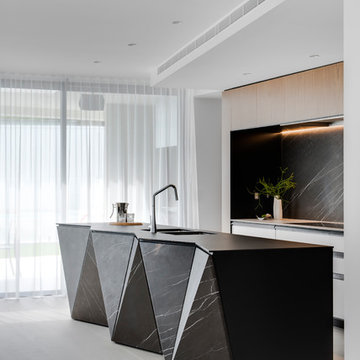
A show stopping angled island reflects light from the large entertaining area.
Image: Nicole England
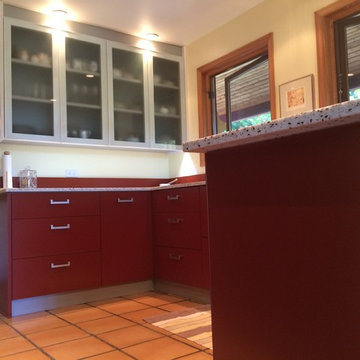
Warm.Elegant.Inviting.
Brick red with white and glass upper cabinets.
Here's what our customer has to say about their new kitchen:
"Santi and Patricia recently completed our kitchen make-over. The cupboards look fabulous. Well made, terrific attention to detail. Both were very helpful in design and colour advice which was all part of the package. We didn't have to worry about anything and our marriage remained intact. We would recommend IMDesign without hesitation, great product, great people." (Crossley/McKeating, Pender Island, BC)

This project began with the request to update the existing kitchen of this eclectic waterfront home on Puget Sound. The remodel entailed relocating the kitchen from the front of the house where it was limiting the window space to the back of the house overlooking the family room and dining room. We opened up the kitchen with sliding window walls to create a natural connection to the exterior.
The bold colors were the owner’s vision, and they wanted the space to be fun and inviting. From the reclaimed barn wood floors to the recycled glass countertops to the Teppanyaki grill on the island and the custom stainless steel cloud hood suspended from the barrel vault ceiling, virtually everything was centered on entertaining.
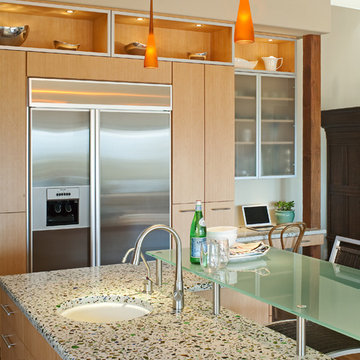
It took some time, but our clients saved enough of their wine and beverage bottles to create a truly unique countertop. It's not only beautiful, but it's full of memories, and a wonderful way to conserve to environment.
By Design Studio West
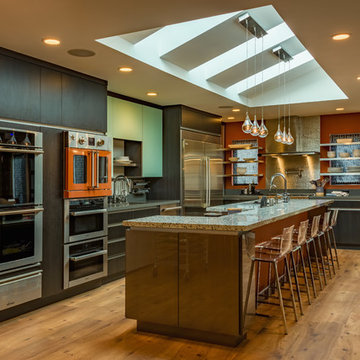
The need for natural light drove the design of this space. The skylight detail became integral part of the design to satisfy the need the of natural light while creating a modern aesthetic as well as a stunning architectural detail. To keep the lights and pendants centered on the island, we designed a pattern of openings and blocking to allow fixtures to mount at the correct spots along the island span.
Photo Credit: Ali Atri Photography
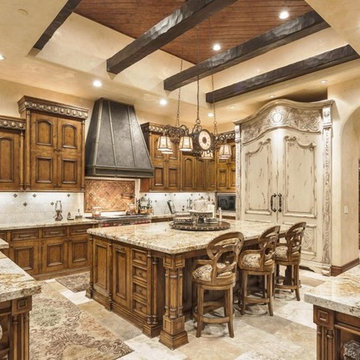
We definitely approve of this custom kitchen's wood ceiling, exposed beams, granite countertops and natural stone flooring.
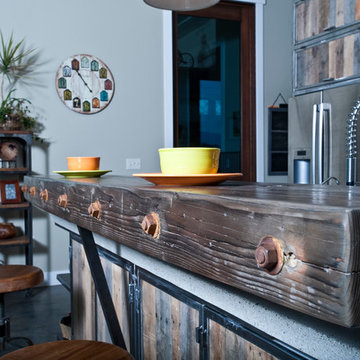
Glulam breakfast bar with reclaimed hardware
Photography by Lynn Donaldson
Large Kitchen with Recycled Glass Benchtops Design Ideas
2
