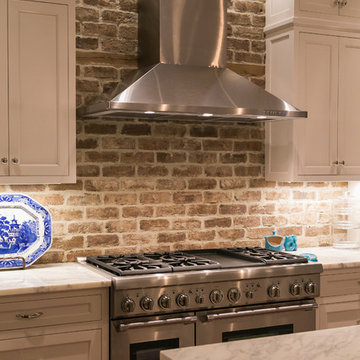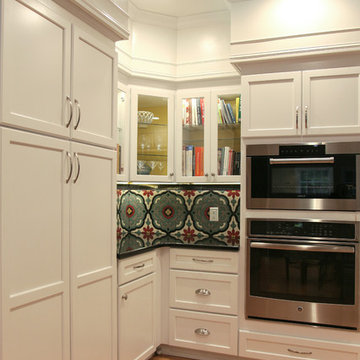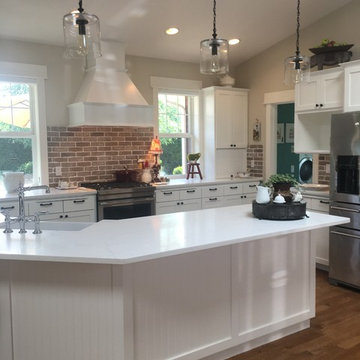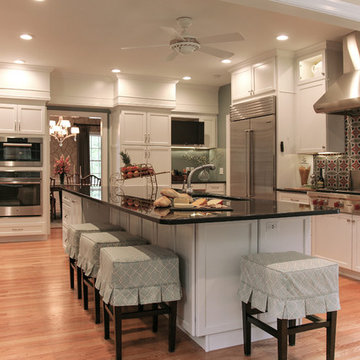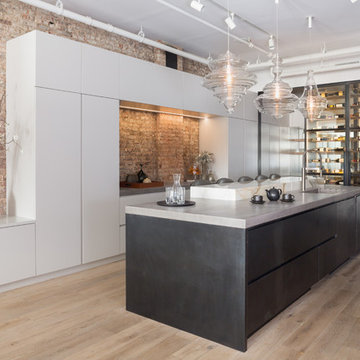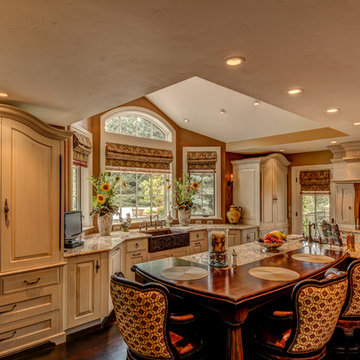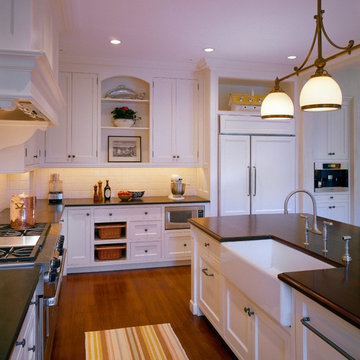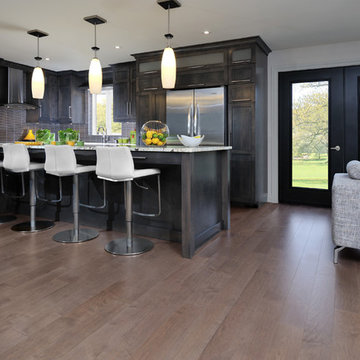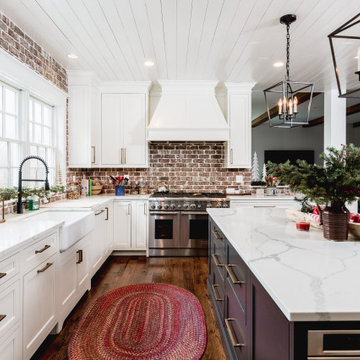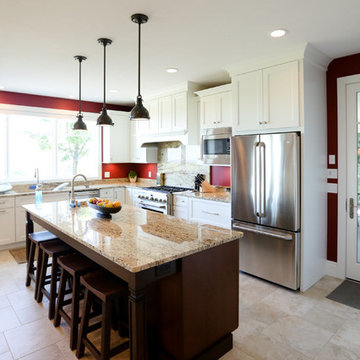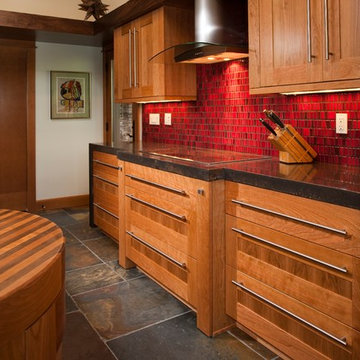Large Kitchen with Red Splashback Design Ideas
Refine by:
Budget
Sort by:Popular Today
141 - 160 of 2,205 photos
Item 1 of 3
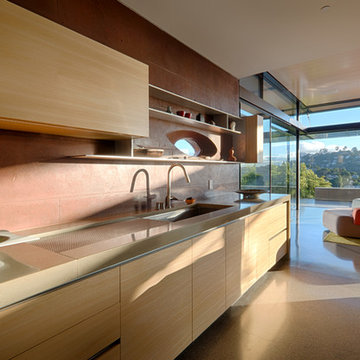
Fu-Tung Cheng, CHENG Design
• Interior Shot of Open Kitchen in Tiburon House
Tiburon House is Cheng Design's eighth custom home project. The topography of the site for Bluff House was a rift cut into the hillside, which inspired the design concept of an ascent up a narrow canyon path. Two main wings comprise a “T” floor plan; the first includes a two-story family living wing with office, children’s rooms and baths, and Master bedroom suite. The second wing features the living room, media room, kitchen and dining space that open to a rewarding 180-degree panorama of the San Francisco Bay, the iconic Golden Gate Bridge, and Belvedere Island.
Photography: Tim Maloney
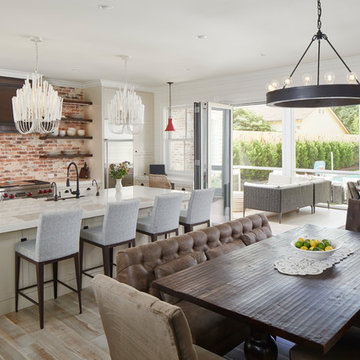
Woodmont Ave. Residence Kitchen & Dining. Construction by RisherMartin Fine Homes. Photography by Andrea Calo. Landscaping by West Shop Design.
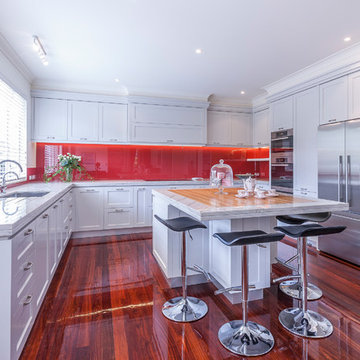
A broken fridge in a dark, 10-year-old kitchen sparked the initial call for help from the owner of this traditional style home. I used Thondon Cream on the cabinets and Macaubas white grantie for the bench tops and to frame the inset piece of Rimu in the island. Warm accents were drawn from the Jarrah floor.
Photography by Kallan MacLeod
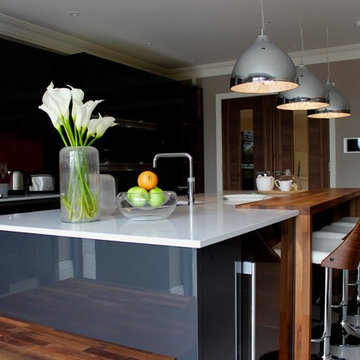
An example of industrial pendant lighting over a feature island. Zoned lighting in a kitchen is key to a carefully considered design.
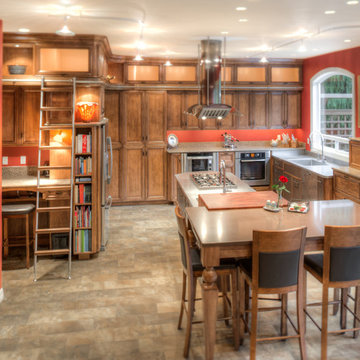
Two cooks truly can share the cooking while chatting! Before the island was cramped without side controls. Cabinets now extend to the 10'-tall ceilings. A 32'-long track provides the library ladder plenty of "roam" and access to the display cabinets and upper levels of the pantry and wall cabinets. The bar-height table at the end of the island serves as a homework station and supports ambitious projects needing plenty of counter space. The 7"-thick, jatoba butcher block (www.carvermaui.com) suits the quite tall husband perfectly!
Photo: William Feemster
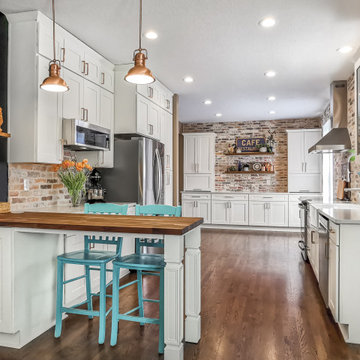
White shaker cabinets with brick wall accent. Stainless steel appliances complement ceramic farm sink.
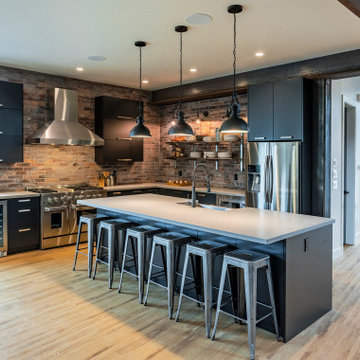
Metal bars on the muted red brick bring another industrial element to this gorgeous ski home. Metal stools and chairs following the styling of the exposed structural steel beams. View toward the front black door and white walls.
Photo by Brice Ferre
Large Kitchen with Red Splashback Design Ideas
8
