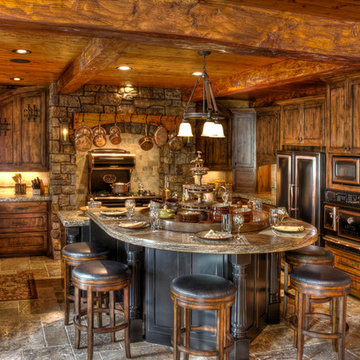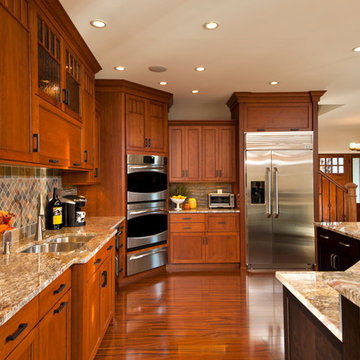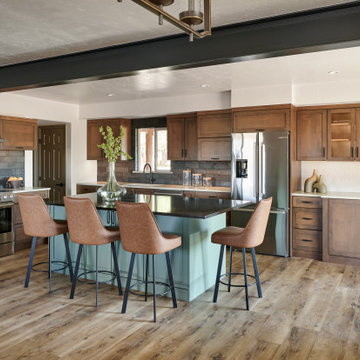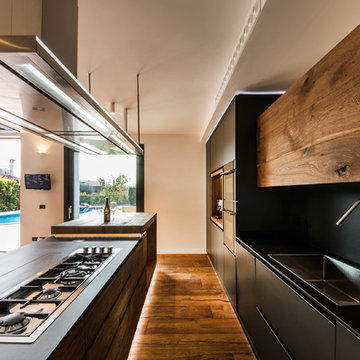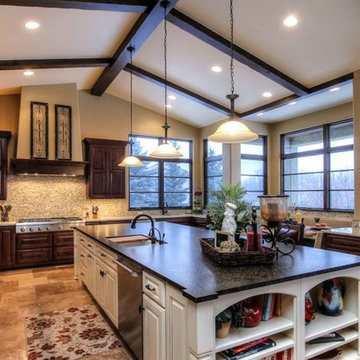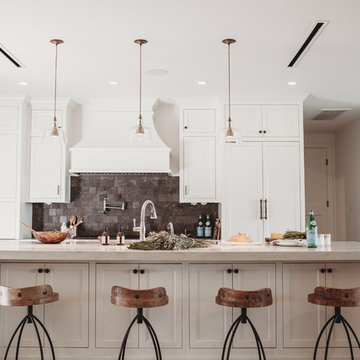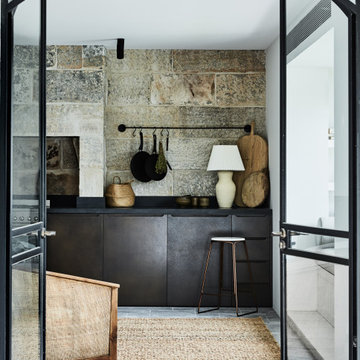Large Kitchen with Slate Splashback Design Ideas
Refine by:
Budget
Sort by:Popular Today
41 - 60 of 677 photos
Item 1 of 3
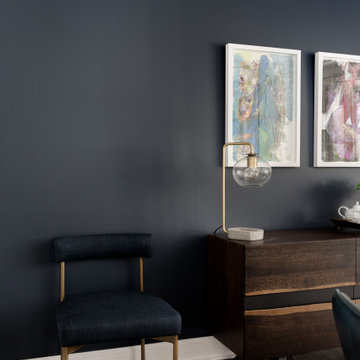
A white kitchen is mixed with wood and black hardware for a contemporary look. A slate backsplash, grey quartz counter, mixed with a white marbled counter, grey and off white carpets runners, caramel coloured counter stools pull the kitchen together. The family room has a lively coloured carpet, a walnut sideboard, and marble side tables to add to the look. The dining room is painted in a dark blue accent wall and furnished in contemporary looking furniture to flow through the house.
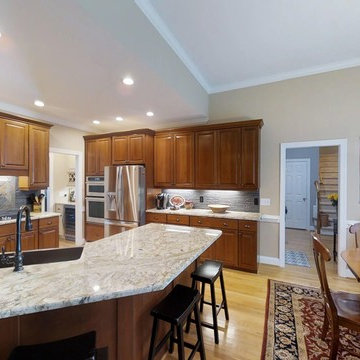
We traded out some glass door cabinets with custom cabinets to match what the client already had. We also removed the desk area - extending useful countertop space. The peninsula was lowered to one level, opening up the kitchen to the other open spaces and providing more functional countertop space. Additional recessed lighting was added to brighten up the space.
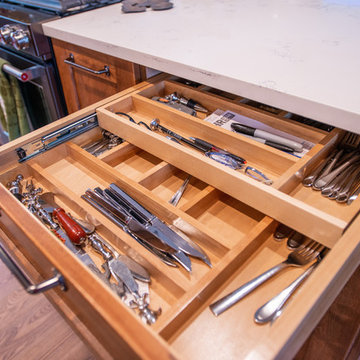
Twp tiered silverware holders allow extra storage in a single drawer. Maximizing space within the drawer.
Photographs by: Libbie Martin with Think Role
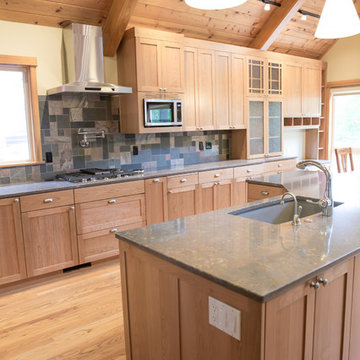
Our clients wanted to update their kitchen and create more storage space. They also needed a desk area in the kitchen and a display area for family keepsakes. With small children, they were not using the breakfast bar on the island, so we chose when redesigning the island to add storage instead of having the countertop overhang for seating. We extended the height of the cabinetry also. A desk area with 2 file drawers and mail sorting cubbies was created so the homeowners could have a place to organize their bills, charge their electronics, and pay bills. We also installed 2 plugs into the narrow bookcase to the right of the desk area with USB plugs for charging phones and tablets.
Our clients chose a cherry craftsman cabinet style with simple cups and knobs in brushed stainless steel. For the countertops, Silestone Copper Mist was chosen. It is a gorgeous slate blue hue with copper flecks. To compliment this choice, I custom designed this slate backsplash using multiple colors of slate. This unique, natural stone, geometric backsplash complemented the countertops and the cabinetry style perfectly.
We installed a pot filler over the cooktop and a pull-out spice cabinet to the right of the cooktop. To utilize counterspace, the microwave was installed into a wall cabinet to the right of the cooktop. We moved the sink and dishwasher into the island and placed a pull-out garbage and recycling drawer to the left of the sink. An appliance lift was also installed for a Kitchenaid mixer to be stored easily without ever having to lift it.
To improve the lighting in the kitchen and great room which has a vaulted pine tongue and groove ceiling, we designed and installed hollow beams to run the electricity through from the kitchen to the fireplace. For the island we installed 3 pendants and 4 down lights to provide ample lighting at the island. All lighting was put onto dimmer switches. We installed new down lighting along the cooktop wall. For the great room, we installed track lighting and attached it to the sides of the beams and used directional lights to provide lighting for the great room and to light up the fireplace.
The beautiful home in the woods, now has an updated, modern kitchen and fantastic lighting which our clients love.
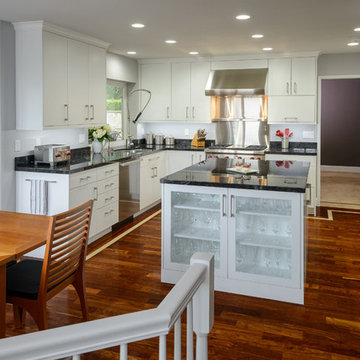
The flooring in this kitchen features a bold hardwood floor that brings a shimmer and glow to the room. The white flat panel cabinets from Dura Supreme offer a simple but elegant look, and the taillon black granite countertops provides a brilliant contrast to tie it all together.
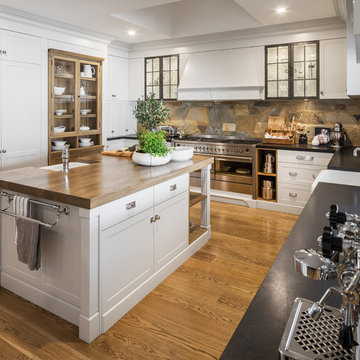
Kabuki Black granite benches with a stained French Oak island. Shaker doors in 25% Dusty Mule.
See album description for more info.
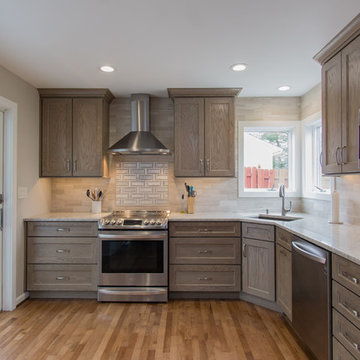
Although this remodel retained the original floorplan, we completely updated this entire entry/family room/dining area/kitchen to bring it up to date with current design trends. We built created a built-in dining table of matching wood to keep the design consistent. We also completely revamped the fireplace to give it a more modern appeal.

The bright, modernist feel of the exterior is also reflected in the home’s interior, particularly the kitchen.
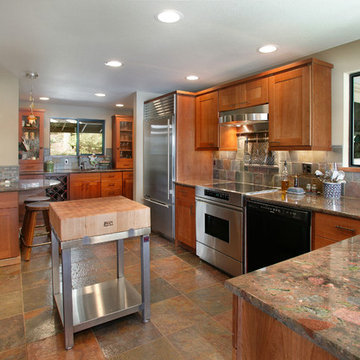
This kitchen was reconfigured and opened up to the laundry area. The previous laundry area became a pantry/wine bar area. Pocket doors were removed and the wall reconfigured to open the kitchen up to the dining room. A slider to the deck was changed to a single door, creating wall space for additional cabinetry and moving the sink to enjoy the view.
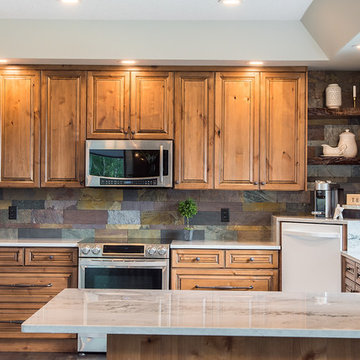
In order to save money on the project we kept the kitchen layout the same as well as kept the kitchen boxes. The new cabinet doors were built from Alder-wood, then stained and glazed which adds a beautiful depth and richness within the space. Sealine Extra Sette Mari Quartz and slate back splash completed the project.
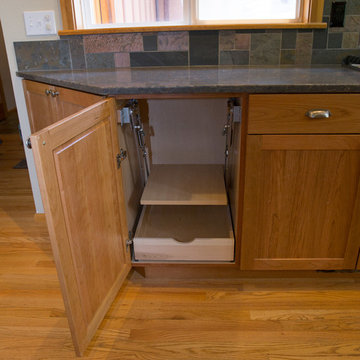
Our clients wanted to update their kitchen and create more storage space. They also needed a desk area in the kitchen and a display area for family keepsakes. With small children, they were not using the breakfast bar on the island, so we chose when redesigning the island to add storage instead of having the countertop overhang for seating. We extended the height of the cabinetry also. A desk area with 2 file drawers and mail sorting cubbies was created so the homeowners could have a place to organize their bills, charge their electronics, and pay bills. We also installed 2 plugs into the narrow bookcase to the right of the desk area with USB plugs for charging phones and tablets.
Our clients chose a cherry craftsman cabinet style with simple cups and knobs in brushed stainless steel. For the countertops, Silestone Copper Mist was chosen. It is a gorgeous slate blue hue with copper flecks. To compliment this choice, I custom designed this slate backsplash using multiple colors of slate. This unique, natural stone, geometric backsplash complemented the countertops and the cabinetry style perfectly.
We installed a pot filler over the cooktop and a pull-out spice cabinet to the right of the cooktop. To utilize counterspace, the microwave was installed into a wall cabinet to the right of the cooktop. We moved the sink and dishwasher into the island and placed a pull-out garbage and recycling drawer to the left of the sink. An appliance lift was also installed for a Kitchenaid mixer to be stored easily without ever having to lift it.
To improve the lighting in the kitchen and great room which has a vaulted pine tongue and groove ceiling, we designed and installed hollow beams to run the electricity through from the kitchen to the fireplace. For the island we installed 3 pendants and 4 down lights to provide ample lighting at the island. All lighting was put onto dimmer switches. We installed new down lighting along the cooktop wall. For the great room, we installed track lighting and attached it to the sides of the beams and used directional lights to provide lighting for the great room and to light up the fireplace.
The beautiful home in the woods, now has an updated, modern kitchen and fantastic lighting which our clients love.
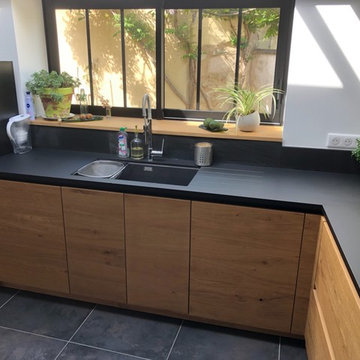
Cuisine authentique en chêne clair avec plan de travail en Fenix noir anti-traces et son superbe piano de cuisson en inox de chez Falcon.
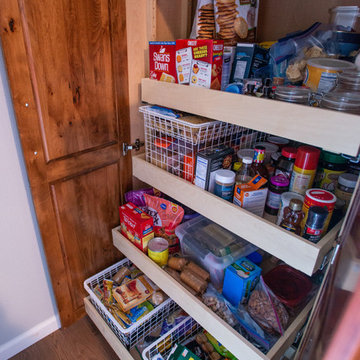
Pantries are also good for food storage.
Photographs by: Libbie Martin with Think Role
Large Kitchen with Slate Splashback Design Ideas
3
