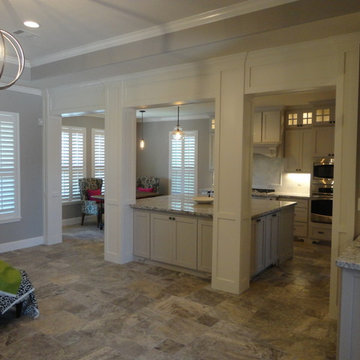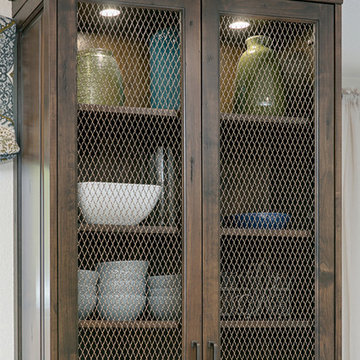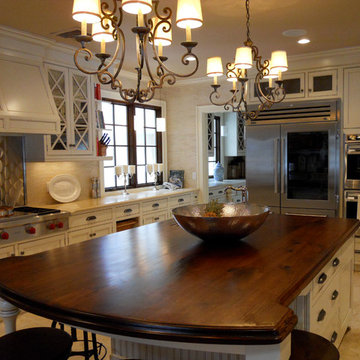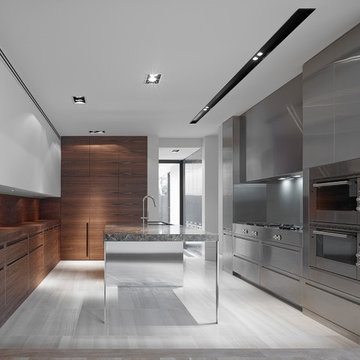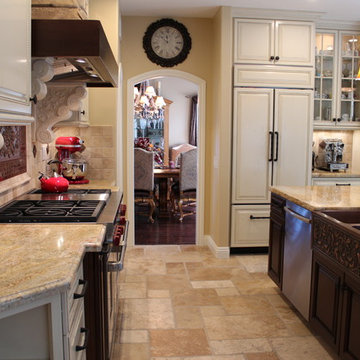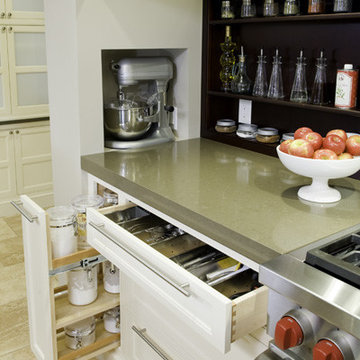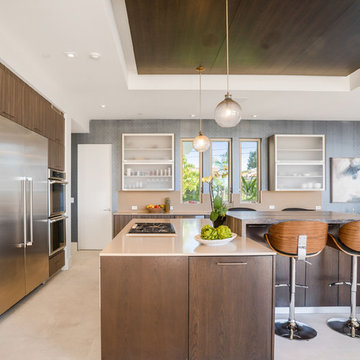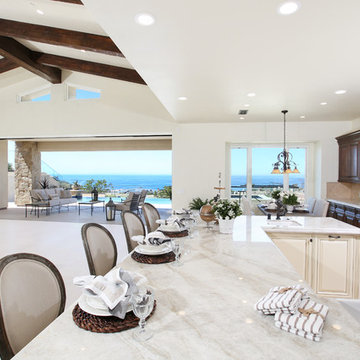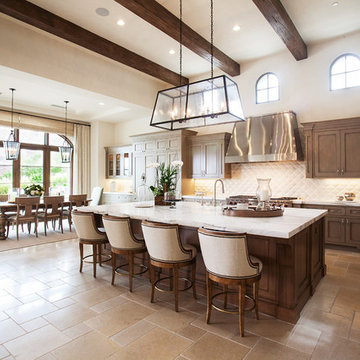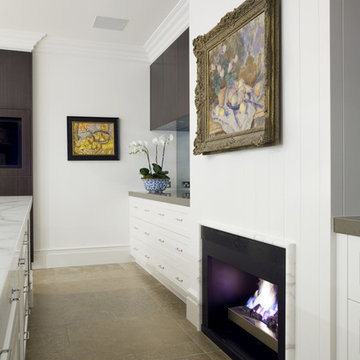Large Kitchen with Travertine Floors Design Ideas
Refine by:
Budget
Sort by:Popular Today
121 - 140 of 8,197 photos
Item 1 of 3
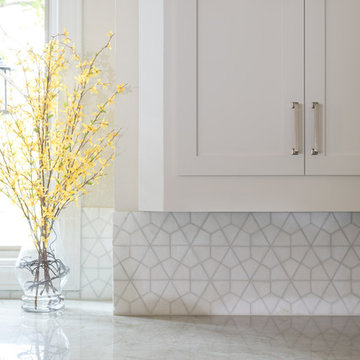
Glam update to this West Plano home leaves the homeowner happy and wanting nothing more! White shaker style cabinets with deep ebony accents in the Kitchen. Upper cabinets stained interiors with accent lighting. Custom floating ceiling detail with Arteriors Chandelier. Display front refrigerator and upgraded appliances. Ann Sacks Hex Backsplash, Taj Mahal Quartzite Counters, Artistic Tile Porcelain floor. Butler's Pantry has custom ombre Oceanside backsplash, Taj Mahal Counter and glass front cabinetry. CTH Sherril custom breakfast table, Madegoods chairs with faux leather upholstery, Robert Abby chandelier and Surya round area rug.
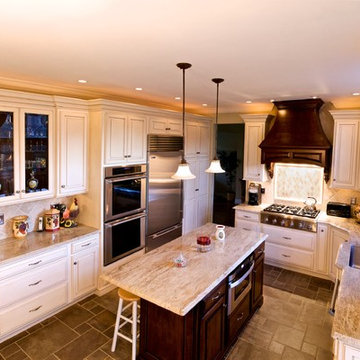
The blend of dark and creamy off-white cabinetry creates a warm, inviting space for friends and family to gather together. This beautiful kitchen features natural Kashmir Gold granite countertops paired with a neutral stone backsplash that is set on a diagonal. A framed decorative harlequin mosaic insert makes the cooktop a stunning focal point. Equipped with sturdy stainless steel appliances, this kitchen is a chef's dream.
Photo Credit: SKE Photography
Custom Cabinetry: Olde Mill Cabinet Co
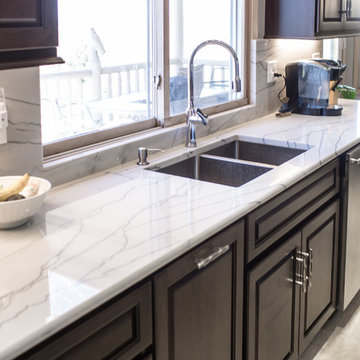
This project is one of the most extensive TVL scopes to date! This house sits in a phenomenal site location in Golden and features a number of incredible and original architectural details. However, years of shifting had caused massive structural damage to the home on both the main and basement levels, resulting in shifting door frames, split drywall, and sinking floors. These shifts prompted the clients to seek remodeling assistance in the beginning of their renovation adventure. At first, the scope involved a new paint and lighting scheme with a focus on wall repair and structural improvement. However, the scope eventually evolved into a re-design of the entire home. Few spaces in this house were left untouched, with the remodeling scope eventually including the kitchen, living room, pantry, entryway and staircase, master bedroom, master bathroom, full basement, and basement bedrooms and bathrooms. Expanding the scope in this way allowed for a design that is cohesive space to space, and creates an environment that captures the essence of the family's persona at every turn. There are many stunning elements to this renovation, but a few favorites include the insanely gorgeous custom steel elements at the front entry, Tharp custom cabinetry in the kitchen and pantry, and unique stone in just about every room of the house. Our clients for this project are both geologists. This alone opened an entire world of unique interest in material that we have never explored before. From natural quartzite countertops that mimic mountain ranges to silky metallic accent tiles behind the bathtub, this project does not shy away from unique stone finds and accents. Conceptually, the clients' love for stone and natural elements is present just about everywhere: the dining room chandelier conceptually takes the form of stalactite, the island pendants are formed concrete, stacked stone adorns the large back wall of the shower, and a back-lit onyx art piece sits in a dramatic niche at the home's entry. We love the dramatic result of this renovation and are so thrilled that our clients can enjoy a home that truly reflects their passions for years to come!
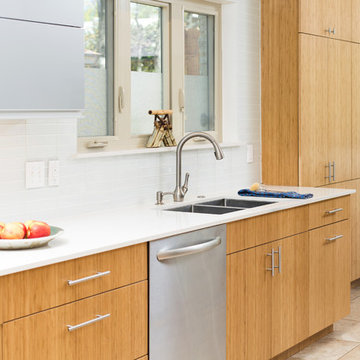
Uppers: Executive Cabinets Sahara Thermofoil "Venus Silver" Lowers: Executive Cabinets Vogue Veneer "Caramelized Bamboo"
Halo Undercabinet Lighting
Silestone Countertops "Yukon Blanco"
American Olean Backsplash 2x8 Color Appeal "Pearl"
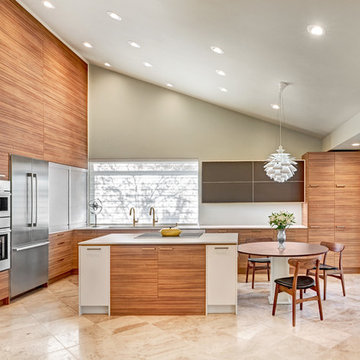
A celebration of lightness and height. This sophisticated kitchen remodel brings the beautiful outdoors inside in the most modern way with its subtle combination of shades and textures. Light travertine tile floors and warm white walls create a soft background for the linear pattern Cypress cabinets that run the perimeter and extend to the highest point of the sloped ceiling. A pair of wall cabinets have fold-up doors in coffee glass. Engineered quartz counters repeat the warm white as does the custom painted i-beam table base. Easily accessible storage space behind the stainless tambour doors cleanly conceals multiple small appliances. A large Galley sink makes multi-tasking a breeze with its adjustable accessories. The iconic artichoke pendant adds a touch of the mid-century modern charm.
Photo credit: Fred Donham of PhotographerLink
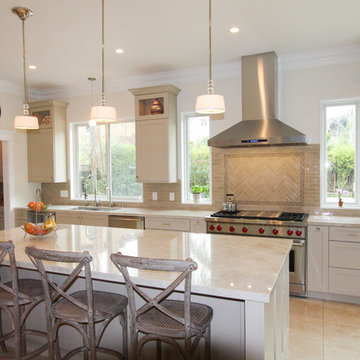
Dura Supreme, Highland Panel in Latte with Quartzite counters called Taj Mahal in a Miter Edge. Wolf Range 48", Subzero Built-In Refrigerator, Large Island with Blanco Compost Bin in countertop, Stacked Cabinets with Glass, Chimney Hood, Large sink with dual faucets, 2 faucets, Herringbone tile,
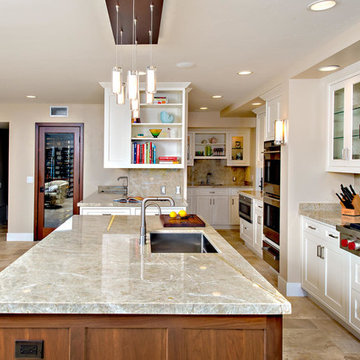
This beautiful, coastal kitchen was designed by Lance Stratton of Studio Stratton, Inc. The design used cabinetry by Plato Woodwork, and incorporated appliances from Sub-Zero, Wolf, and Miele. Photography: Doyle Terry
Large Kitchen with Travertine Floors Design Ideas
7


