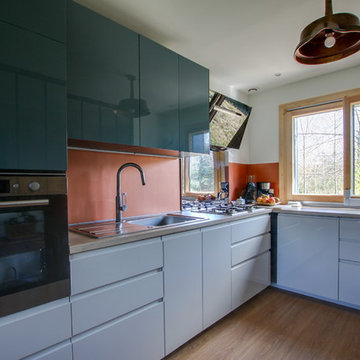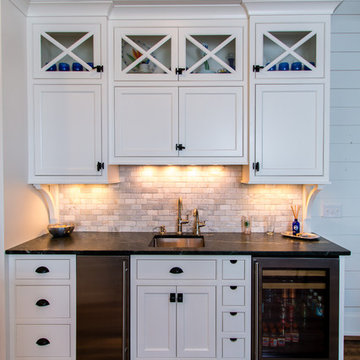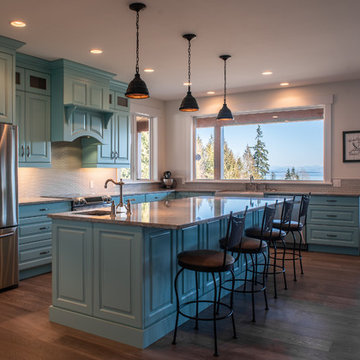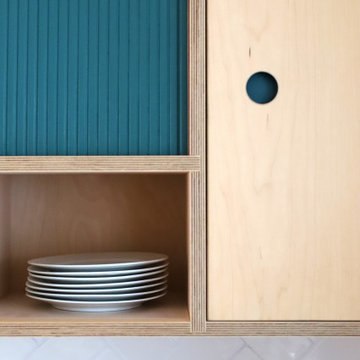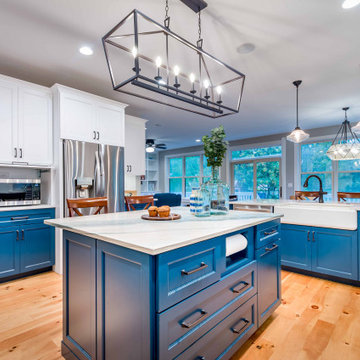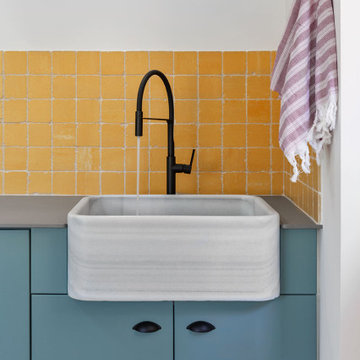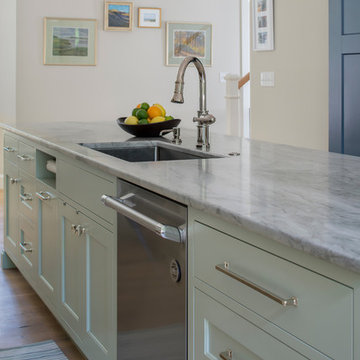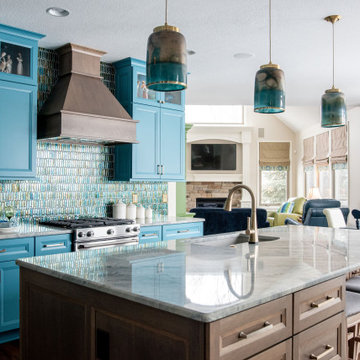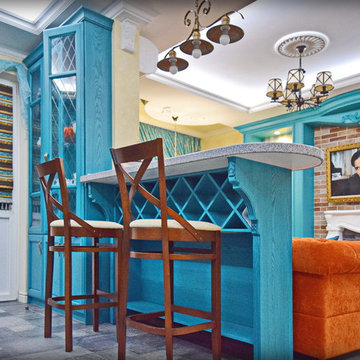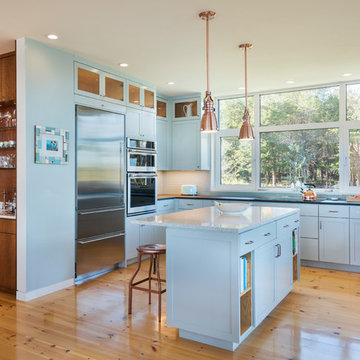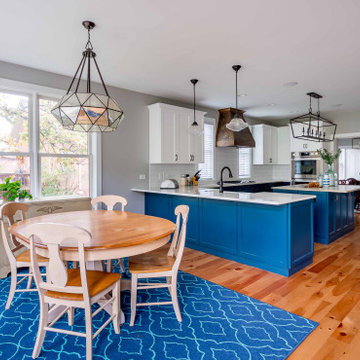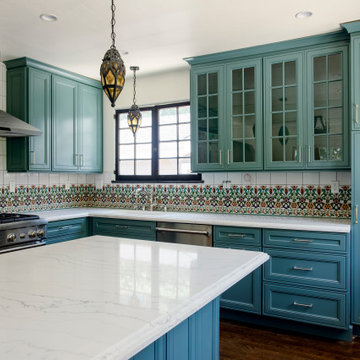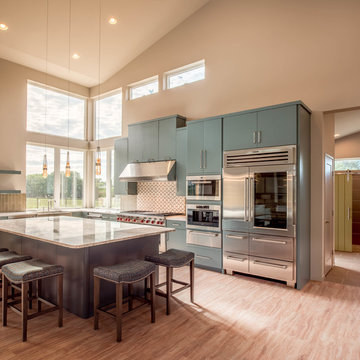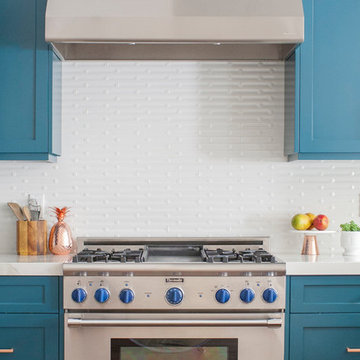Large Kitchen with Turquoise Cabinets Design Ideas
Refine by:
Budget
Sort by:Popular Today
101 - 120 of 616 photos
Item 1 of 3
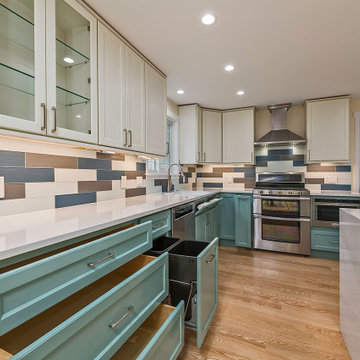
We worked really hard on making a functional kitchen that worked for the client. We went with grand JK cabinetry and deli custom paint for the lowers to add a nice pop of color in the space. We also designed our kitchens to be functional by adding drawers to all the lower cabinets. We also focused on the lighting in the space above and the under cabinet lighting to help set the mood and be functional in the space.
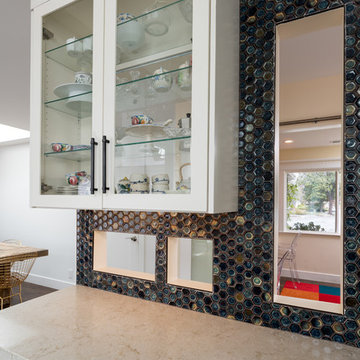
Boaz Meiri Photography.
double sided glass cabinets, openings to the hallway and playroom to allow visibility form kitchen, live edge wood of dining area, turquoise translucent chairs, desk area in kitchen, wine cooler, copper vent hood, coffee station, strip GFCI in the island, sub-zero fridge, handcrafted light fixtures.
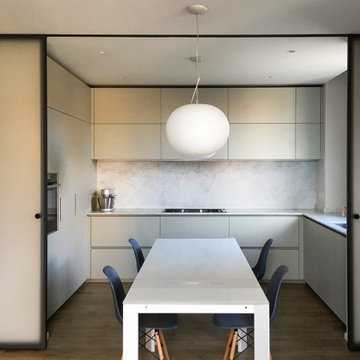
Vista della zona cucina con tavoli da pranzo. E' possibile, essendo due tavoli divisi, separare la cucina dalla zona pranzo chiudendo le porte scorrevoli.
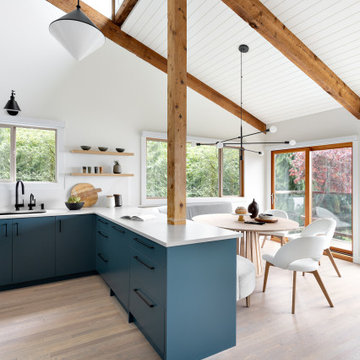
The new owners of this 1974 Post and Beam home originally contacted us for help furnishing their main floor living spaces. But it wasn’t long before these delightfully open minded clients agreed to a much larger project, including a full kitchen renovation. They were looking to personalize their “forever home,” a place where they looked forward to spending time together entertaining friends and family.
In a bold move, we proposed teal cabinetry that tied in beautifully with their ocean and mountain views and suggested covering the original cedar plank ceilings with white shiplap to allow for improved lighting in the ceilings. We also added a full height panelled wall creating a proper front entrance and closing off part of the kitchen while still keeping the space open for entertaining. Finally, we curated a selection of custom designed wood and upholstered furniture for their open concept living spaces and moody home theatre room beyond.
* This project has been featured in Western Living Magazine.
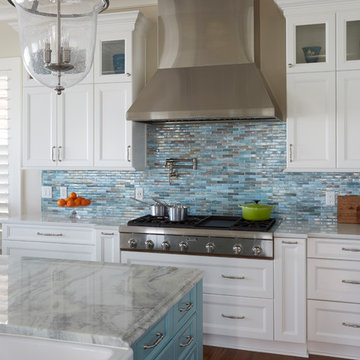
Retirement home designed for extended family! I loved this couple! They decided to build their retirement dream home before retirement so that they could enjoy entertaining their grown children and their newly started families. A bar area with 2 beer taps, space for air hockey, a large balcony, a first floor kitchen with a large island opening to a fabulous pool and the ocean are just a few things designed with the kids in mind. The color palette is casual beach with pops of aqua and turquoise that add to the relaxed feel of the home.
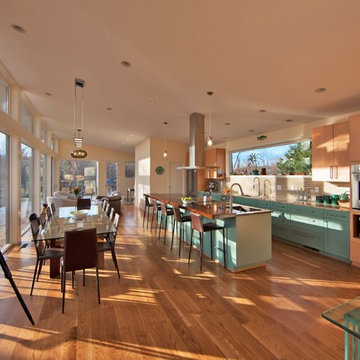
Beallsville, Maryland Contemporary Kitchen designed by Ann Unal Kitchens LLC.
https://www.kountrykraft.com/photo-gallery/teal-kitchen-cabinets-beallsville-md-w104039/
#KountryKraft #CustomCabinetry
Large Kitchen with Turquoise Cabinets Design Ideas
6
