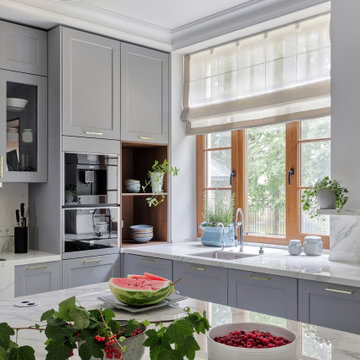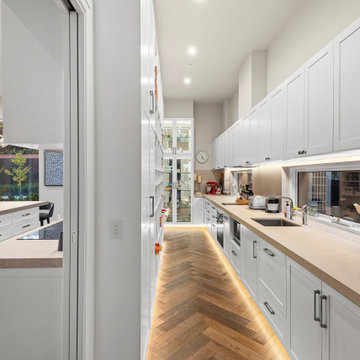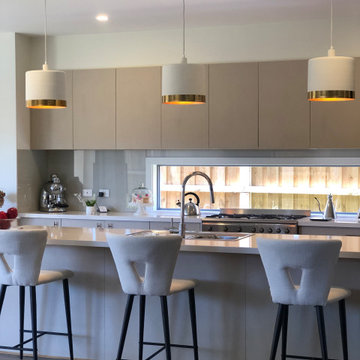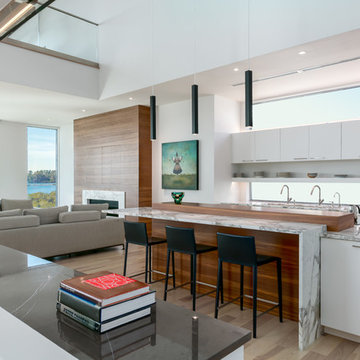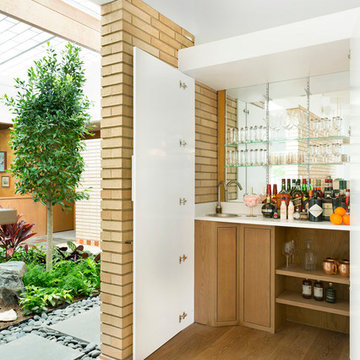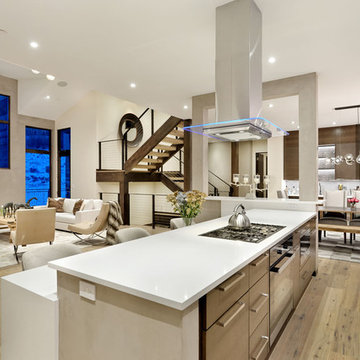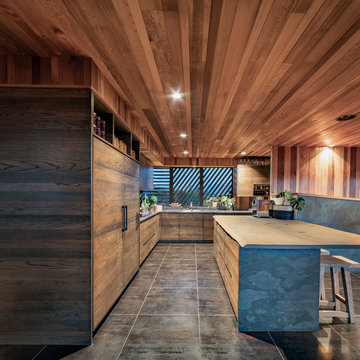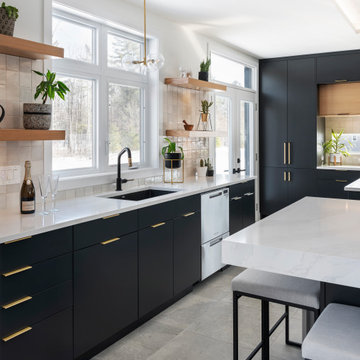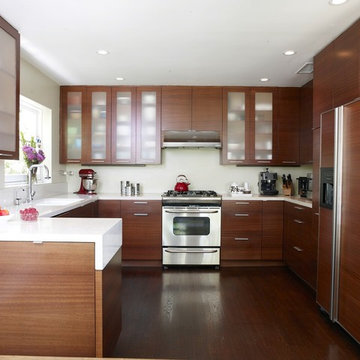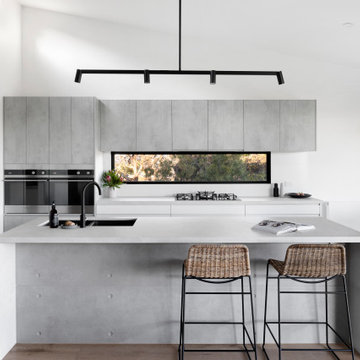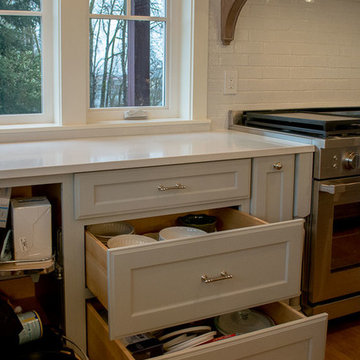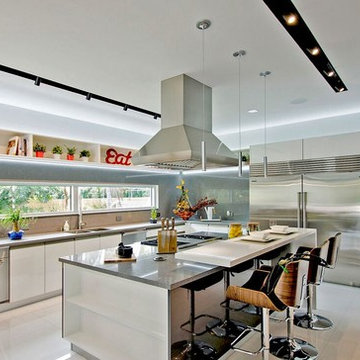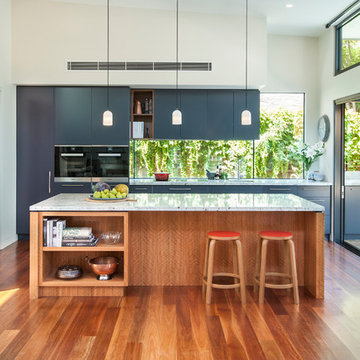Large Kitchen with Window Splashback Design Ideas
Refine by:
Budget
Sort by:Popular Today
161 - 180 of 1,284 photos
Item 1 of 3
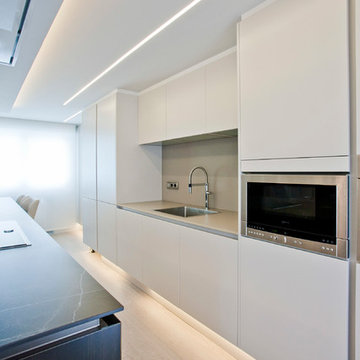
Los clientes de este ático confirmaron en nosotros para unir dos viviendas en una reforma integral 100% loft47.
Esta vivienda de carácter eclético se divide en dos zonas diferenciadas, la zona living y la zona noche. La zona living, un espacio completamente abierto, se encuentra presidido por una gran isla donde se combinan lacas metalizadas con una elegante encimera en porcelánico negro. La zona noche y la zona living se encuentra conectado por un pasillo con puertas en carpintería metálica. En la zona noche destacan las puertas correderas de suelo a techo, así como el cuidado diseño del baño de la habitación de matrimonio con detalles de grifería empotrada en negro, y mampara en cristal fumé.
Ambas zonas quedan enmarcadas por dos grandes terrazas, donde la familia podrá disfrutar de esta nueva casa diseñada completamente a sus necesidades

Kitchen Benchtop & Splashback: Silestone Eternal Calacatta Gold (Cosentino Australia). Cabinetry Facings: Briggs Biscotti Veneer. Appliances: V Zug. Kettle & Toaster: Black & Copper Morphy Richards. Black Dining Chairs: Merlino Furniture. Plants: Branches Perth.
Photography: DMax Photography
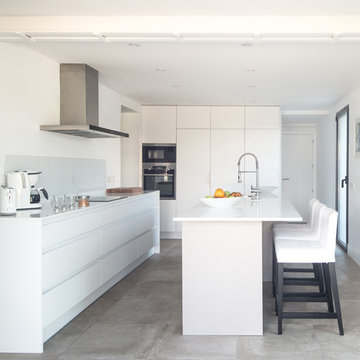
La cocina se puede cerrar del resto de las estancias mediante dos puertas laterales correderas. Lo mejor, su comunicación directa con el jardín.
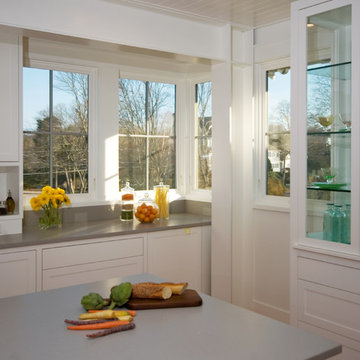
Tall House on Colonel Willie Cove
Westerly, RI
Interiors by Studio InSitu and Tricia Upton
Architectural Design by Tim Hess and Jeff Dearing for DSK Architects. Christian Lanciaux project manager.
Builder: Gardner Woodwrights, Gene Ciccone project manager.
Structural Engineer: Simpson Gumpetz and Heger
Landscape Architects: Tupelo Gardens
photographs by Studio InSitu.
On this coastal site subject to high winds and flooding, governmental review and permitting authorities overlap and combine to create some pret-ty tough weather of their own. On the relatively small footprint available for construction, this house was stacked in functional layers: Entry and kids' spaces are on the ground level. The Master Suite is tucked under the eaves (pried-open to distant views) on the third floor, and the middle level is wide-open from outside wall to outside wall for entertaining and sweeping views.
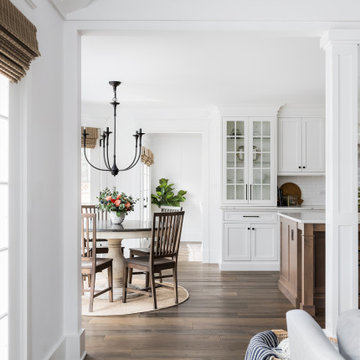
The homeowners wanted to open up their living and kitchen area to create a more open plan. We relocated doors and tore open a wall to make that happen. New cabinetry and floors where installed and the ceiling and fireplace where painted. This home now functions the way it should for this young family!
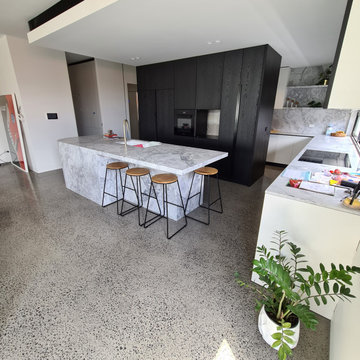
GALAXY - Polished Concrete - Satin Finish with full stone exposure by GALAXY Concrete Polishing & Grinding in Melbourne
New contemporary home build in Essendon Victoria
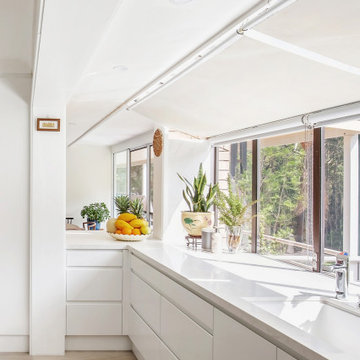
Lovely and sunny, bright, and packed with features, this kitchen was a collaborative effort by the owner and the designer to try to maximise an awkward space and satisfy various must haves. Lots of storage and ample benchspace were just two of the requirements. The adjacent laundry (more pictures shown separately) was cleverly designed to not only be a butler’s pantry, but also a laundry and separate kitchenette. This space was also used to house the fridge. The ever-popular Lexicon, by Dulux, in quarter strength, was the perfect choice to create the desired look, specially against the pale timber floors. The subtle marble-look benchtop completes the look beautifully.
Large Kitchen with Window Splashback Design Ideas
9
