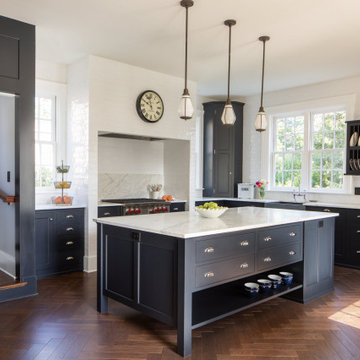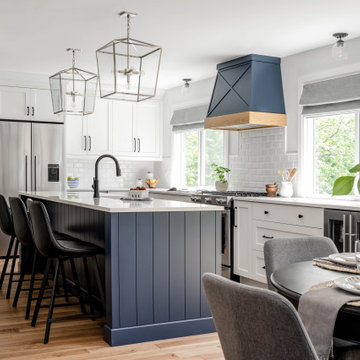Large L-shaped Kitchen Design Ideas
Refine by:
Budget
Sort by:Popular Today
161 - 180 of 176,301 photos
Item 1 of 3

Stunning kitchen as part of a new construction project. This kitchen features two tone kitchen cabinets, a pantry wall, 10 ft island and a coffee station.

Classic, timeless and ideally positioned on a sprawling corner lot set high above the street, discover this designer dream home by Jessica Koltun. The blend of traditional architecture and contemporary finishes evokes feelings of warmth while understated elegance remains constant throughout this Midway Hollow masterpiece unlike no other. This extraordinary home is at the pinnacle of prestige and lifestyle with a convenient address to all that Dallas has to offer.

Looking for a space which was perfect for entertaining and family life, the design incorporates a plentiful larder, huge fridge as well as discrete ovens and hobs. The oak waterfall nestles into the Carrera marble style quartz counter top, providing a casual eating or drinking zone.
The fluted bar stools from April and the Bear were similar to those spotted in a local bar, and also nod to the fluted glazing with in the upper units.
Two Heracleum endless chandelier from Moooi light the dining and island area. Beautiful by day and by night.
The Crofts and Assinder Sterling Brass handles provide the bling, whilst the unsealed engineered oak parquet from the Natural Wood Company gives a timeless grounding to the space.

https://genevacabinet.com
Geneva Cabinet Company, Lake Geneva WI, kitchen remodel to expand space for an open plan, family focused lake house.

How cute is the new bar with it's glass cabinets and stemware holder for the glasses?

The kitchen was all designed to be integrated to the garden. The client made great emphasis to have the sink facing the garden so an L shaped kitchen was designed which also serves as kitchen bar. An enormous rooflight brings lots of light into the space.

Hand painted quartersawn hard maple cabinetry with a custom plate rack cabinet. Polished nickel hardware from Horton-Brasses
Island design incorporates a feeling of openness while also providing great storage and an amazing work surface. The paneled freezer integrates seamlessly with the pantry cabinets

Modern farmhouse kitchen with white and natural alder wood cabinets.
BRAND: Brighton
DOOR STYLE: Hampton MT
FINISH: Lower - Natural Alder with Brown Glaze; Upper - “Hingham” Paint
HARDWARE: Amerock BP53529 Oil Rubbed Bronze Pulls
DESIGNER: Ruth Bergstrom - Kitchen Associates

Large airy open plan kitchen, flooded with natural light opening onto the garden. Hand made timber units, with feature copper lights, antique timber floor and window seat.

Warm farmhouse kitchen nestled in the suburbs has a welcoming feel, with soft repose gray cabinets, two islands for prepping and entertaining and warm wood contrasts.

A balance of warm woods, tones of black, and crisp whites create the perfect blend. The perimeter cabinets are maple with a space stain while the island is painted Sherwin Williams Iron Ore. The island is topped with Cambria Ironsbridge quartz while the perimeters are Silestone Mythology in Miami White17. Matte black appliances and hardware finish the look. The design lends itself to a transitional look that'll be beautiful and timeless.

A remodeled kitchen in Kewanee Illinois. Featured: Koch Classic Cabinetry in the Bristol door and White and Charcoal Blue painted finishes. Portrush Cambria Quartz tops, Mannington Hardwood Mountain View Hickory flooring in "Fawn" finish, KitchenAid appliances, and Kuzco LED lighting also featured. Start to finish kitchen remodel by Village Home Stores.

Keeping the basic layout of the original kitchen, we completed a full upgrade on the appliances, cabinetry and fixtures, creating a clean and modern feel, maintaining warmth.

SOMETIMES, A CLASSIC DESIGN IS ALL YOU NEED FOR AN OPEN-PLAN SPACE THAT WORKS FOR THE WHOLE FAMILY.
This client wanted to extend their existing space to create an open plan kitchen where the whole family could spend time together.
To meet this brief, we used the beautiful Shelford from our British kitchen range, with shaker doors in Inkwell Blue and Light Grey.
The stunning kitchen island added the wow factor to this design, where the sink was located and also some beautiful oak shelving to house books and accessories.
We used quartz composite worktops in Ice Branco throughout, Blanco sink and taps, and completed the space with AEG built-in and integrated appliances.
We also created a functional utility room, which complemented the main kitchen design.
Large L-shaped Kitchen Design Ideas
9





