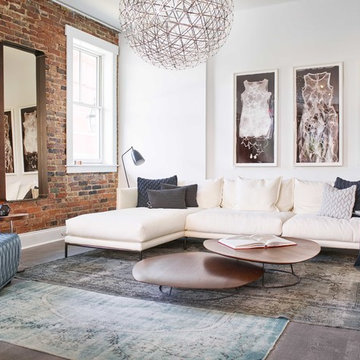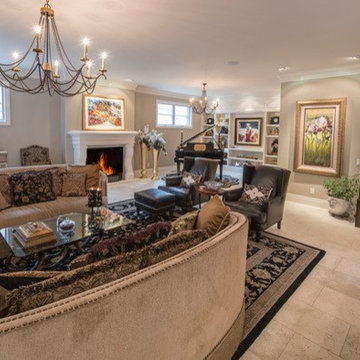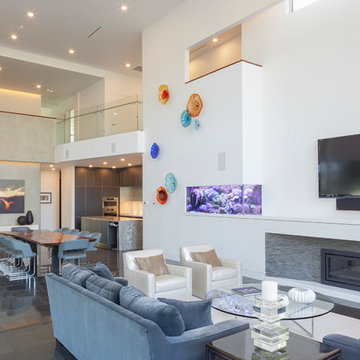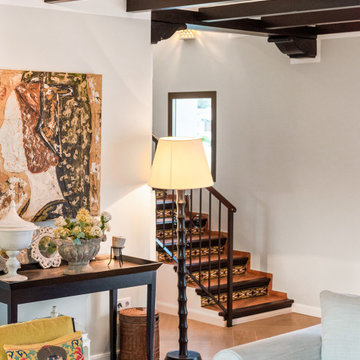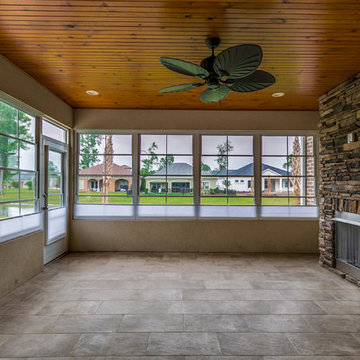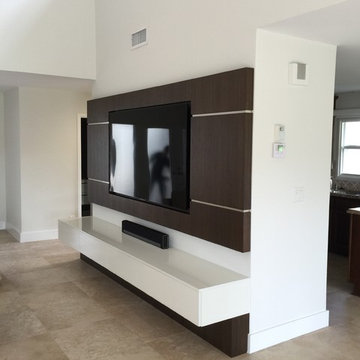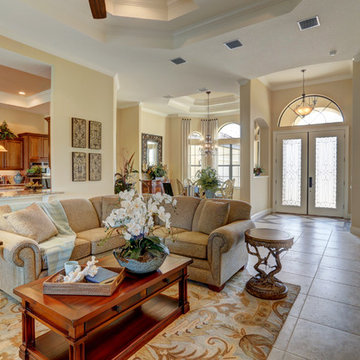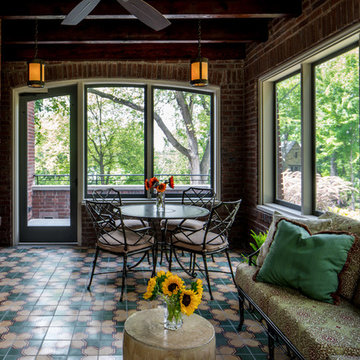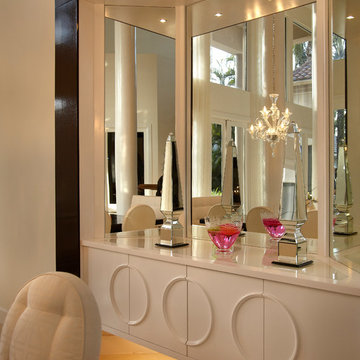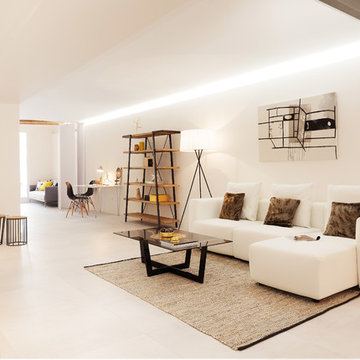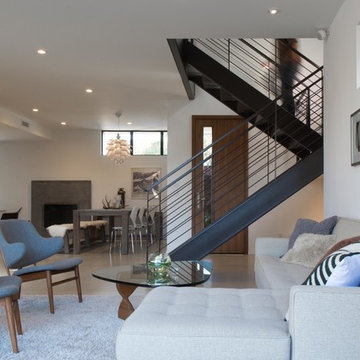Large Living Design Ideas with Ceramic Floors
Refine by:
Budget
Sort by:Popular Today
141 - 160 of 8,155 photos
Item 1 of 3
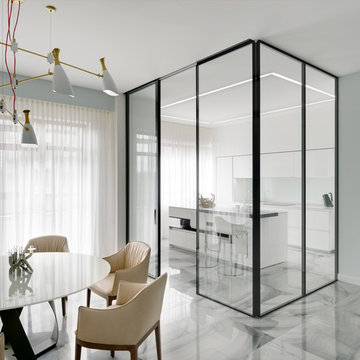
Bureau of Architecture Materia 174
designer – Aleona Pryadko
architect – Mykhailo Ilchenko

Side view of Interior of new Four Seasons System 230 Sun & Stars Straight Sunroom. Shows how the sunroom flows into the interior. Transom glass is above the french doors to bring the sunlight from the sunroom in to warm up the interior of the house.

Exposed wood beams and split faced scabbos clad fireplace add character and personality to this gorgeous space.
Builder: Wamhoff Development
Designer: Erika Barczak, Allied ASID - By Design Interiors, Inc.
Photography by: Brad Carr - B-Rad Studios

The homeowners recently moved from California and wanted a “modern farmhouse” with lots of metal and aged wood that was timeless, casual and comfortable to match their down-to-Earth, fun-loving personalities. They wanted to enjoy this home themselves and also successfully entertain other business executives on a larger scale. We added furnishings, rugs, lighting and accessories to complete the foyer, living room, family room and a few small updates to the dining room of this new-to-them home.
All interior elements designed and specified by A.HICKMAN Design. Photography by Angela Newton Roy (website: http://angelanewtonroy.com)

The second living room, designed specially for children. Note the extensive LEGO collection along the top shelf! Photo by Andrew Latreille.
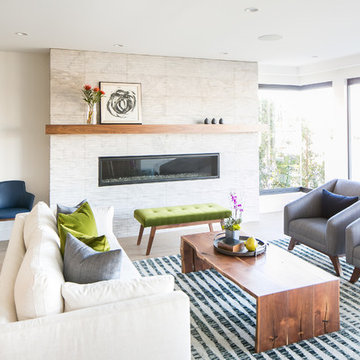
The glass doors in this living room allow the homeowners to open some or all of them to create an indoor-outdoor living area. The outdoor fireplace coordinates with the one in the living room and continues the entertainment space. Photography by Ryan Garvin.
Large Living Design Ideas with Ceramic Floors
8




